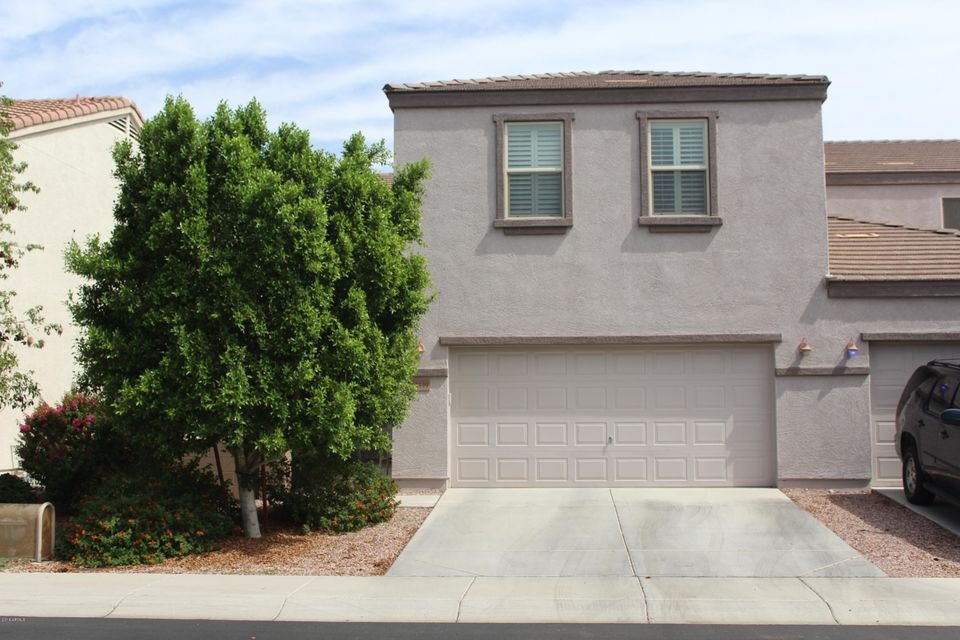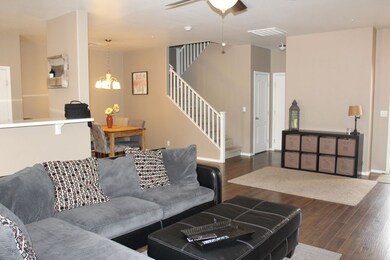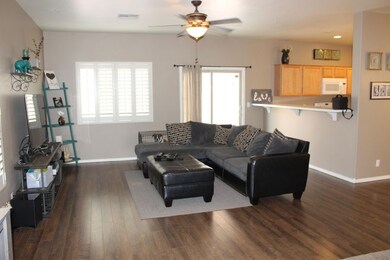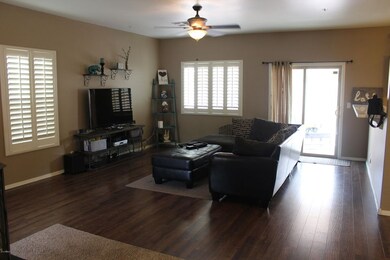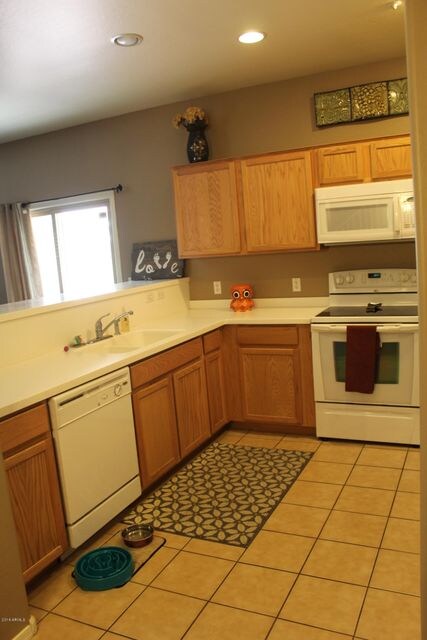
13349 N 87th Ln Peoria, AZ 85381
Highlights
- Covered patio or porch
- Dual Vanity Sinks in Primary Bathroom
- Breakfast Bar
- Peoria High School Rated A-
- Walk-In Closet
- Community Playground
About This Home
As of November 2016Gated Community. Beautiful 2 story townhouse on cul-de-sac street. Walk to the community park at the end of the street. Spacious living room with wood laminate flooring. Nice sized dining room. Kitchen with pantry & smooth white counter tops. Plenty of cabinets. Downstairs half bath. Extra storage under the stairs. The laundry room is conveniently located upstairs with the bedrooms. Bedrooms are a nice size. Master bath has a large walk-in closet, separate tub & shower & dual sinks. Windows have shutters. Backyard has a covered patio & room for a dog. These homes do not come up often, please show today!EASY TO SHOW.
Last Agent to Sell the Property
Prestige Realty License #SA507142000 Listed on: 09/24/2016

Last Buyer's Agent
Berkshire Hathaway HomeServices Arizona Properties License #SA505524000

Townhouse Details
Home Type
- Townhome
Est. Annual Taxes
- $999
Year Built
- Built in 2007
Lot Details
- 3,003 Sq Ft Lot
- Desert faces the front and back of the property
- Block Wall Fence
Parking
- 2 Car Garage
Home Design
- Wood Frame Construction
- Tile Roof
- Stucco
Interior Spaces
- 1,624 Sq Ft Home
- 2-Story Property
- Ceiling Fan
Kitchen
- Breakfast Bar
- Built-In Microwave
- Dishwasher
Flooring
- Carpet
- Laminate
- Tile
Bedrooms and Bathrooms
- 3 Bedrooms
- Walk-In Closet
- Primary Bathroom is a Full Bathroom
- 2.5 Bathrooms
- Dual Vanity Sinks in Primary Bathroom
- Bathtub With Separate Shower Stall
Outdoor Features
- Covered patio or porch
Schools
- Sky View Elementary School
- Peoria High School
Utilities
- Refrigerated Cooling System
- Heating Available
Listing and Financial Details
- Tax Lot 163
- Assessor Parcel Number 200-87-531
Community Details
Overview
- Property has a Home Owners Association
- Aam Association, Phone Number (602) 957-9191
- Built by CENTEX HOMES
- Baskett Farms Lot 3 Replat Subdivision
Amenities
- No Laundry Facilities
Recreation
- Community Playground
Ownership History
Purchase Details
Home Financials for this Owner
Home Financials are based on the most recent Mortgage that was taken out on this home.Purchase Details
Home Financials for this Owner
Home Financials are based on the most recent Mortgage that was taken out on this home.Purchase Details
Purchase Details
Purchase Details
Home Financials for this Owner
Home Financials are based on the most recent Mortgage that was taken out on this home.Purchase Details
Home Financials for this Owner
Home Financials are based on the most recent Mortgage that was taken out on this home.Similar Homes in the area
Home Values in the Area
Average Home Value in this Area
Purchase History
| Date | Type | Sale Price | Title Company |
|---|---|---|---|
| Warranty Deed | $179,900 | Dhi Title Agency | |
| Warranty Deed | $115,000 | Pioneer Title Agency Inc | |
| Quit Claim Deed | -- | Pioneer Title Agency Inc | |
| Quit Claim Deed | -- | None Available | |
| Interfamily Deed Transfer | -- | Commerce Title Company | |
| Special Warranty Deed | $178,610 | Commerce Title Company |
Mortgage History
| Date | Status | Loan Amount | Loan Type |
|---|---|---|---|
| Open | $251,400 | New Conventional | |
| Closed | $216,800 | New Conventional | |
| Closed | $175,500 | New Conventional | |
| Closed | $176,641 | FHA | |
| Previous Owner | $113,471 | FHA | |
| Previous Owner | $142,888 | New Conventional |
Property History
| Date | Event | Price | Change | Sq Ft Price |
|---|---|---|---|---|
| 06/05/2025 06/05/25 | Price Changed | $410,000 | -1.7% | $252 / Sq Ft |
| 11/17/2024 11/17/24 | For Sale | $417,000 | +131.8% | $257 / Sq Ft |
| 11/22/2016 11/22/16 | Sold | $179,900 | 0.0% | $111 / Sq Ft |
| 10/10/2016 10/10/16 | Pending | -- | -- | -- |
| 10/02/2016 10/02/16 | Price Changed | $179,900 | -2.7% | $111 / Sq Ft |
| 09/23/2016 09/23/16 | For Sale | $184,900 | -- | $114 / Sq Ft |
Tax History Compared to Growth
Tax History
| Year | Tax Paid | Tax Assessment Tax Assessment Total Assessment is a certain percentage of the fair market value that is determined by local assessors to be the total taxable value of land and additions on the property. | Land | Improvement |
|---|---|---|---|---|
| 2025 | $1,079 | $14,247 | -- | -- |
| 2024 | $1,092 | $13,569 | -- | -- |
| 2023 | $1,092 | $24,520 | $4,900 | $19,620 |
| 2022 | $1,070 | $18,880 | $3,770 | $15,110 |
| 2021 | $1,145 | $19,600 | $3,920 | $15,680 |
| 2020 | $1,156 | $18,400 | $3,680 | $14,720 |
| 2019 | $1,118 | $16,670 | $3,330 | $13,340 |
| 2018 | $1,081 | $15,150 | $3,030 | $12,120 |
| 2017 | $1,082 | $14,250 | $2,850 | $11,400 |
| 2016 | $1,063 | $12,530 | $2,500 | $10,030 |
| 2015 | $999 | $12,260 | $2,450 | $9,810 |
Agents Affiliated with this Home
-
A
Seller's Agent in 2024
Andrew Zavage
West USA Realty
-
R
Seller Co-Listing Agent in 2024
Riley Demiglio
West USA Realty
-
C
Seller's Agent in 2016
Corina Negri
Prestige Realty
-
L
Buyer's Agent in 2016
Lynda Putney
Berkshire Hathaway HomeServices Arizona Properties
Map
Source: Arizona Regional Multiple Listing Service (ARMLS)
MLS Number: 5501885
APN: 200-87-531
- 8788 W Wood Dr
- 13540 N 87th Dr
- 13585 N 87th Dr
- 8854 W Aster Dr
- 12763 N 87th Dr
- 8795 W Windsor Dr
- 8469 W Emile Zola Ave
- 12766 N 88th Ave
- 8797 W Desert Trail
- 13307 N 84th Ave
- 12512 N 85th Ave
- 8311 W Dreyfus Dr
- 8508 W Bloomfield Rd
- 13620 N 82nd Ln
- 8733 W Wethersfield Rd
- 12529 N 83rd Ln
- 9141 W Dreyfus Dr
- 8622 W Shaw Butte Dr
- 8769 W Shaw Butte Dr
- 9295 W Wood Dr
