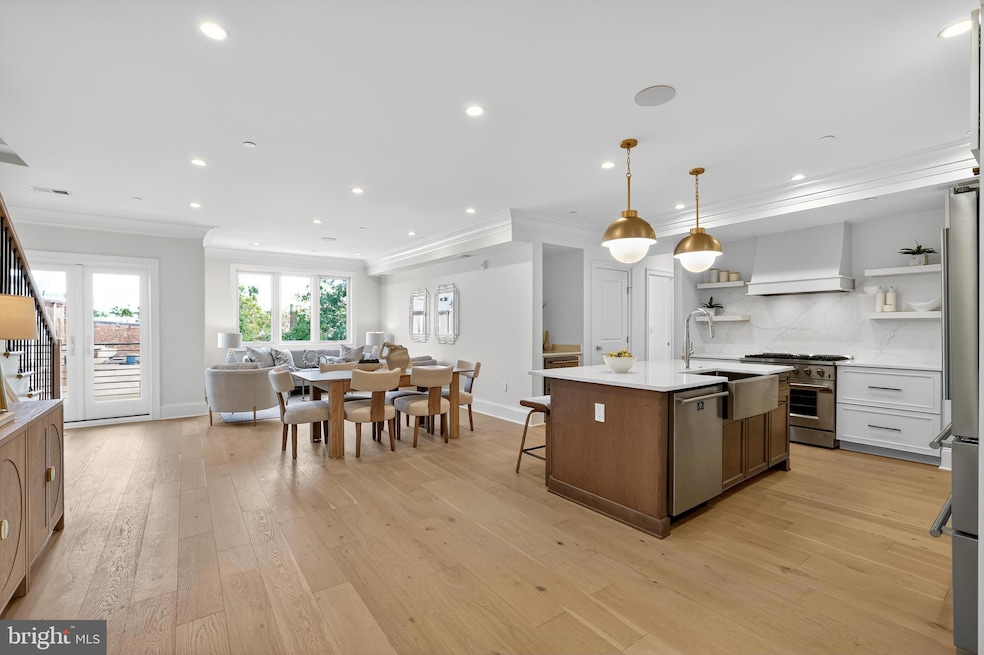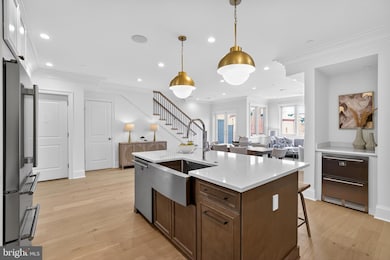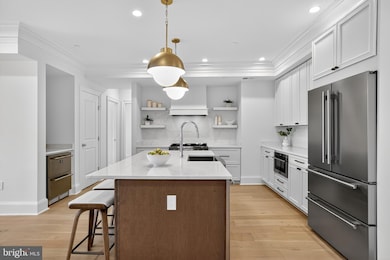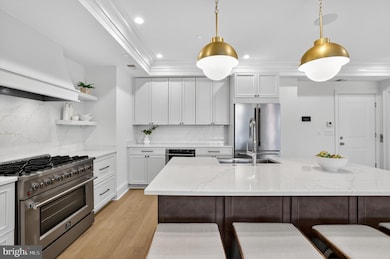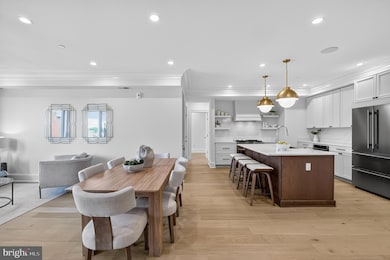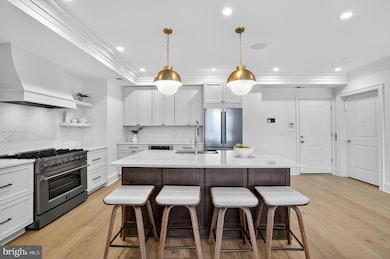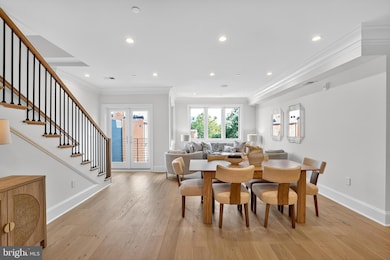1335 11th St NW Unit 2 Washington, DC 20001
Shaw NeighborhoodEstimated payment $10,314/month
Highlights
- New Construction
- Gourmet Kitchen
- Contemporary Architecture
- Rooftop Deck
- Open Floorplan
- 4-minute walk to Shaw Skate Park
About This Home
Welcome to The Mayfair Residences , a new construction 22-unit boutique building located at– 1335 11th Street NW. Residence #PH2 is a luxurious 3BD/2BA duplex offering 1,942 SQFT of stunning open living space and well over 600 SQFT of private rooftop entertainment space that offer beautiful views of the city. This home stands apart from the competition with its own private elevator that opens directly into both floors of your residence and seamlessly back down to your own private parking space. Highlighted by 9' ceilings, 7” wide-plank white oak floors, intelligent home technology, integrated surround sound system, and Anderson dual pane windows that flood this home with natural light while preserving superior sound insulation. Revel in the gourmet kitchen of your dreams. Miraggio cove quartz polished waterfall islands blend seamlessly with each design element – from the shaker style cabinetry to every touchpoint of the European plank hardware stimulating your senses with just the slightest of details. Accentuated by a luxurious FORNO appliance package, this kitchen truly personifies “home is where the heart is.” Developed by seasoned experts with over 20 years of experience specializing in Washington, D.C. historic preservation, and in close collaboration with Boxwood Design, this prestigious development draws inspiration from London's illustrious Mayfair District, blending classic elegance with contemporary sophistication. Offering a limited collection of 20 exquisitely designed homes, each residence is a testament to timeless style and unparalleled craftsmanship. Enjoy the convenience of urban life where world-class dining, boutique shopping, and iconic cultural institutions are just steps from your front door. Discover Logan Circle’s newest and next best opportunity at The Mayfair Residences – where classic distinction meets modern luxury.
Listing Agent
(202) 361-3228 Kimberly.casey@sothebysrealty.com TTR Sotheby's International Realty License #BR98363896 Listed on: 09/22/2025

Co-Listing Agent
(202) 709-2550 michael.musarra@sothebysrealty.com TTR Sotheby's International Realty License #5011179
Open House Schedule
-
Sunday, November 30, 202512:00 to 2:00 pm11/30/2025 12:00:00 PM +00:0011/30/2025 2:00:00 PM +00:00Only TWO residences remain! Come tour DC's most iconic new development before they sell out!Add to Calendar
Townhouse Details
Home Type
- Townhome
Year Built
- Built in 2025 | New Construction
HOA Fees
- $321 Monthly HOA Fees
Home Design
- Contemporary Architecture
- Brick Exterior Construction
- Concrete Perimeter Foundation
Interior Spaces
- 1,942 Sq Ft Home
- Property has 2 Levels
- Open Floorplan
- Wet Bar
- Sound System
- Crown Molding
- Ceiling height of 9 feet or more
- Double Pane Windows
- Family Room Off Kitchen
- Combination Kitchen and Dining Room
- Wood Flooring
Kitchen
- Gourmet Kitchen
- Gas Oven or Range
- Six Burner Stove
- Range Hood
- Built-In Microwave
- Freezer
- Ice Maker
- Dishwasher
- Stainless Steel Appliances
- Disposal
Bedrooms and Bathrooms
Laundry
- Laundry in unit
- Front Loading Dryer
- Front Loading Washer
Home Security
- Home Security System
- Intercom
- Exterior Cameras
Parking
- 1 Parking Space
- 1 Assigned Parking Space
Utilities
- Central Heating and Cooling System
- Vented Exhaust Fan
- Electric Water Heater
Additional Features
- Rooftop Deck
- Property is in excellent condition
Community Details
Overview
- $641 Capital Contribution Fee
- Association fees include common area maintenance, exterior building maintenance, insurance, management, sewer, trash, water, reserve funds, parking fee
- Logan Circle Subdivision
- Property Manager
Amenities
- 1 Elevator
- Community Storage Space
Pet Policy
- Limit on the number of pets
- Dogs and Cats Allowed
Security
- Security Service
- Carbon Monoxide Detectors
- Fire and Smoke Detector
- Fire Sprinkler System
Map
Home Values in the Area
Average Home Value in this Area
Property History
| Date | Event | Price | List to Sale | Price per Sq Ft | Prior Sale |
|---|---|---|---|---|---|
| 09/22/2025 09/22/25 | For Sale | $1,595,000 | +433.4% | $821 / Sq Ft | |
| 08/12/2025 08/12/25 | Sold | $299,000 | 0.0% | $519 / Sq Ft | View Prior Sale |
| 05/06/2025 05/06/25 | For Sale | $299,000 | -- | $519 / Sq Ft |
Source: Bright MLS
MLS Number: DCDC2224020
- 1335 11th St NW Unit 201
- 1335 11th St NW Unit PH3
- 1335 11th St NW Unit 303
- 1335 11th St NW Unit 203
- 1335 11th St NW Unit 101
- 1015 O St NW
- 1406 12th St NW
- 1310 12th St NW Unit 2
- 1202 P St NW
- 1225 11th St NW Unit A
- 1225 11th St NW Unit 2
- 1516 10th St NW Unit 102
- 912 P St NW
- 1526 10th St NW
- 1311 13th St NW Unit 105
- 1311 13th St NW Unit PH-9
- 1115 Rhode Island Ave NW
- 1205 10th St NW Unit 2
- 1205 10th St NW Unit 1
- 1206 11th St NW
- 1201 O St NW Unit 1A
- 1015 P St NW Unit 1PH
- 1500 10th St NW Unit 1
- 922 O St NW Unit 1
- 1003 P St NW Unit A
- 928 P St NW Unit LL
- 1225 11th St NW Unit 5
- 909 O St NW Unit 4
- 1322 9th St NW Unit ID1011240P
- 1311 13th St NW Unit 105
- 1229 12th St NW Unit 109
- 1232 10th St NW Unit A
- 1221 10th St NW
- 1505 Vermont Ave NW Unit VERMONT AVE NW
- 1314 9th St NW Unit ID1011192P
- 15 Blagden Alley NW
- 1115 Rhode Island Ave NW
- 1250 9th St NW Unit FL2-ID790
- 1250 9th St NW Unit FL4-ID794
- 1250 9th St NW Unit FL3-ID796
