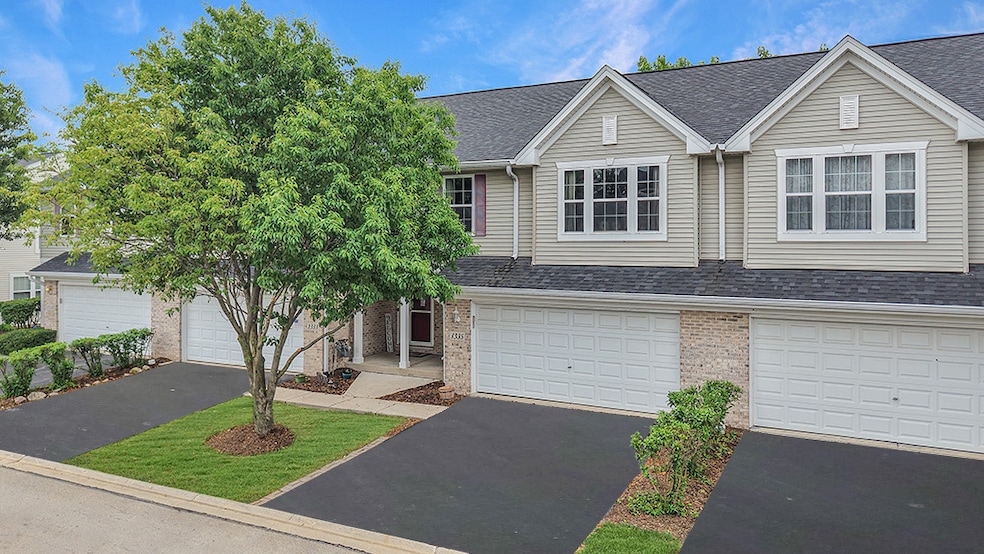
1335 Acorn Dr Crest Hill, IL 60403
Estimated payment $2,306/month
Highlights
- Landscaped Professionally
- Mature Trees
- Home Office
- Lockport Township High School East Rated A
- Deck
- Walk-In Closet
About This Home
Welcome to Autumn Ridge! This exceptionally maintained unit is filled with natural sunlight, creating a bright and airy atmosphere throughout. The foyer offers a convenient hall closet for added storage, leading into a spacious living room with soaring vaulted ceilings and an open-concept living space. The perfect flow continues into the beautiful kitchen, ideal for entertaining, featuring ample countertops, breakfast bar seating, a pantry closet, and a spacious eat-in area with access to an extended deck. The upper level boasts a sizable loft, perfect for an office or work-from-home space. You'll also find a beautiful master retreat with gleaming new flooring and a walk-in closet. The spacious second bedroom offers ample closet space, and both bedrooms share a full bathroom. The WALK-OUT lower level features a comfortable family room with a cozy corner fireplace, a third bedroom, a full bathroom, a laundry area, and plenty of storage opportunities. The location is fantastic, with easy access to shopping, dining, Siegel's Cottonwood Farm, parks, schools, and expressway access. Updates; Laminate Flooring (2025) Deck, Carpeting, Oven & Dishwasher (2024) Dryer (2022) Roof and Water Softener (2021), Furnace & Microwave (2018), AC & Water Heater (2017). Private deck overlooking mature trees. Wonderful offering in rarely available subdivision.
Listing Agent
Christine Wilczek & Jason Bacza
Realty Executives Elite License #471013023 Listed on: 06/20/2025

Townhouse Details
Home Type
- Townhome
Est. Annual Taxes
- $5,397
Year Built
- Built in 2003
Lot Details
- Lot Dimensions are 26x56
- Landscaped Professionally
- Mature Trees
- Backs to Trees or Woods
HOA Fees
- $200 Monthly HOA Fees
Parking
- 2 Car Garage
- Driveway
- Parking Included in Price
Home Design
- Brick Exterior Construction
- Asphalt Roof
- Concrete Perimeter Foundation
Interior Spaces
- 1,800 Sq Ft Home
- 2-Story Property
- Fireplace With Gas Starter
- Window Screens
- Entrance Foyer
- Family Room with Fireplace
- Living Room
- Dining Room
- Home Office
- Storage
Kitchen
- Breakfast Bar
- Range
- Microwave
- Dishwasher
- Disposal
Flooring
- Laminate
- Ceramic Tile
Bedrooms and Bathrooms
- 3 Bedrooms
- 3 Potential Bedrooms
- Walk-In Closet
- 2 Full Bathrooms
- Separate Shower
Laundry
- Laundry Room
- Dryer
- Washer
Basement
- Basement Fills Entire Space Under The House
- Finished Basement Bathroom
Outdoor Features
- Deck
- Patio
Schools
- Lockport Township High School
Utilities
- Forced Air Heating and Cooling System
- Heating System Uses Natural Gas
- Water Softener is Owned
Listing and Financial Details
- Homeowner Tax Exemptions
Community Details
Overview
- Association fees include exterior maintenance, lawn care, snow removal
- 4 Units
- Katie Tamosiunas Association, Phone Number (224) 262-7111
- Autumn Ridge Subdivision
- Property managed by Autumn Ridge Townes Homeowners Assoc
Pet Policy
- Dogs and Cats Allowed
Security
- Resident Manager or Management On Site
Map
Home Values in the Area
Average Home Value in this Area
Tax History
| Year | Tax Paid | Tax Assessment Tax Assessment Total Assessment is a certain percentage of the fair market value that is determined by local assessors to be the total taxable value of land and additions on the property. | Land | Improvement |
|---|---|---|---|---|
| 2023 | $5,397 | $67,201 | $16,100 | $51,101 |
| 2022 | $5,067 | $62,687 | $15,019 | $47,668 |
| 2021 | $4,589 | $58,911 | $14,114 | $44,797 |
| 2020 | $4,460 | $56,974 | $13,650 | $43,324 |
| 2019 | $4,213 | $54,003 | $12,938 | $41,065 |
| 2018 | $4,146 | $51,911 | $12,437 | $39,474 |
| 2017 | $3,913 | $49,005 | $11,741 | $37,264 |
| 2016 | $3,740 | $45,928 | $11,004 | $34,924 |
| 2015 | $3,370 | $41,225 | $9,877 | $31,348 |
| 2014 | $3,370 | $40,024 | $9,589 | $30,435 |
| 2013 | $3,370 | $41,262 | $9,886 | $31,376 |
Property History
| Date | Event | Price | Change | Sq Ft Price |
|---|---|---|---|---|
| 06/22/2025 06/22/25 | Pending | -- | -- | -- |
| 06/20/2025 06/20/25 | For Sale | $299,900 | -- | $167 / Sq Ft |
Purchase History
| Date | Type | Sale Price | Title Company |
|---|---|---|---|
| Interfamily Deed Transfer | -- | Title Source Inc | |
| Special Warranty Deed | $177,000 | Chicago Title Insurance Comp |
Mortgage History
| Date | Status | Loan Amount | Loan Type |
|---|---|---|---|
| Open | $151,600 | VA | |
| Closed | $180,733 | VA |
Similar Homes in the area
Source: Midwest Real Estate Data (MRED)
MLS Number: 12394301
APN: 11-04-32-103-115
- 1321 Acorn Dr
- 1411 Berta Dr Unit 2N
- 1429 Berta Dr Unit 2W
- 1430 Root St
- 1434 Root St
- 1446 Berta Dr
- 900-934 & 825-835 N Prairie & North Raynor Ave
- 0 Essington & Ingalls Rd Unit MRD12400228
- 1 Marietta Dr
- 1800 Root St
- 2112 Crestwood Dr
- 1740 Willow Circle Dr Unit D
- 1822 Barthelone Ave
- 1824 Mia Dr
- 1908 Innercircle Dr
- 1514 Heiden Ave
- 1824 Plainfield Rd
- 1405 Boston Ave
- LOTS 4 & 5 Plainfield Rd
- 1300 Boston Ave






