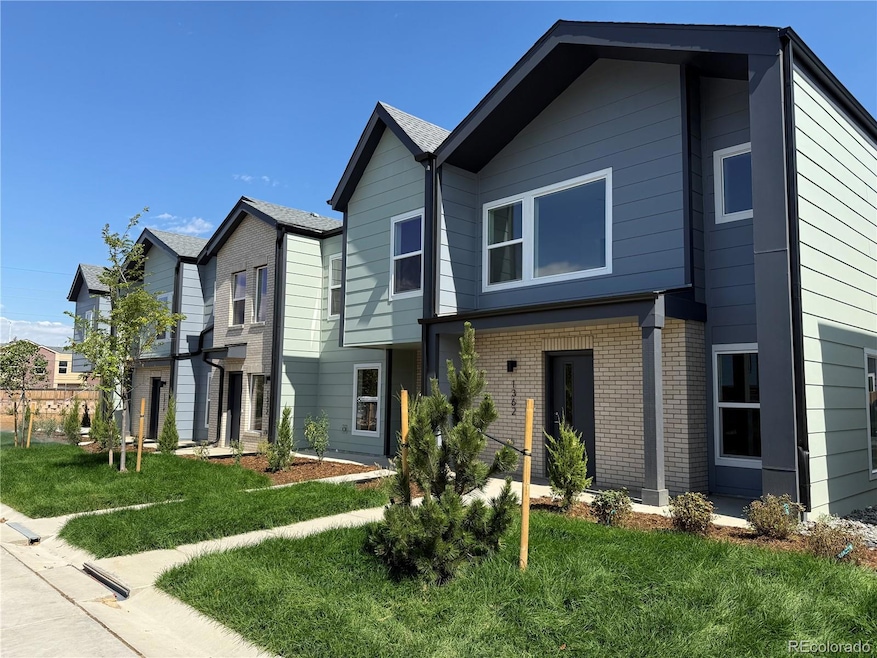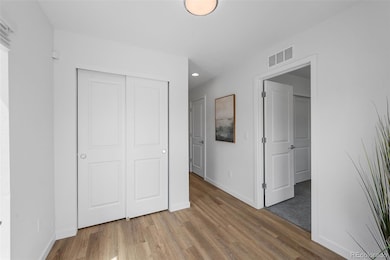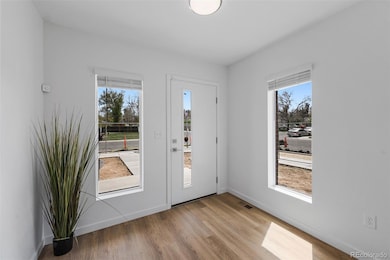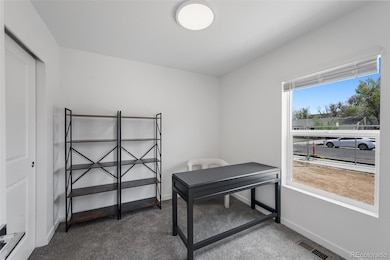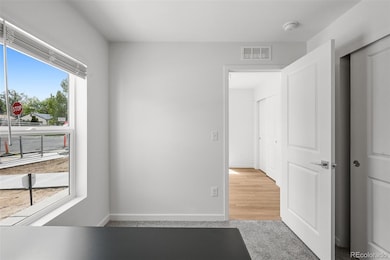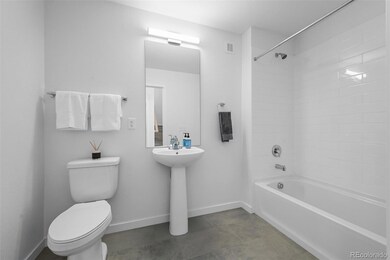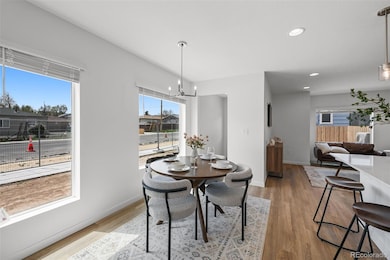1335 Alton St Aurora, CO 80010
Del Mar Parkway NeighborhoodHighlights
- Primary Bedroom Suite
- Quartz Countertops
- Front Porch
- Contemporary Architecture
- Private Yard
- 4-minute walk to New Freedom Park
About This Home
Brand New Home in Aurora | Move-in Ready | $500 Deposit!
Don’t miss out! For a limited time, move into this brand new Aurora home with just $500 security deposit for approved credit of 650 and above. Available if lease is signed by 12/1 and move-in by 1/1—act fast, limited availability. Discover modern design and sustainability at Grand Ave Townhomes! The spacious layout provides a seamless flow between the living, dining, and kitchen areas, perfect for gatherings and everyday convenience. The home boasts high-end finishes like quartz countertops, upgraded cabinetry, and durable luxury vinyl plank flooring. What makes this townhome stand out is the large backyard, rare for townhomes in the area, and a detached 2-car garage- offering valuable outdoor space and storage. Situated in the Grand Ave community, a first-of-its-kind sustainable development, you're just minutes from Lowry and downtown Denver, with easy access to great dining and shopping. Built with the future in mind, this home is built to achieve LEED Gold, along with Energy Star, Indoor airPLUS, and Zero Energy Ready certifications, ensuring superior energy efficiency and healthier indoor air quality. Contact us today to schedule your tour! Yes, we accept vouchers. Photos may be of a similar unit*
Listing Agent
REDT LLC Brokerage Email: eli@redthomes.com,303-997-4001 License #100106039 Listed on: 11/19/2025
Townhouse Details
Home Type
- Townhome
Year Built
- Built in 2025
Lot Details
- 1 Common Wall
- Private Yard
Parking
- 2 Car Garage
- Electric Vehicle Home Charger
Home Design
- Contemporary Architecture
Interior Spaces
- 1,701 Sq Ft Home
- 2-Story Property
- Wired For Data
- Ceiling Fan
- Crawl Space
- Smart Thermostat
Kitchen
- Oven
- Cooktop
- Microwave
- Freezer
- Dishwasher
- Kitchen Island
- Quartz Countertops
- Disposal
Flooring
- Carpet
- Tile
- Vinyl
Bedrooms and Bathrooms
- Primary Bedroom Suite
- Walk-In Closet
- 3 Full Bathrooms
Laundry
- Laundry in unit
- Dryer
- Washer
Outdoor Features
- Rain Gutters
- Front Porch
Schools
- Boston K-8 Elementary And Middle School
- Aurora Central High School
Utilities
- Forced Air Heating and Cooling System
Listing and Financial Details
- Security Deposit $2,700
- Property Available on 11/19/25
- Exclusions: staging items
- 12 Month Lease Term
- $50 Application Fee
Community Details
Overview
- Delmar Parkway Subdivision
Pet Policy
- Pet Deposit $300
- $0 Monthly Pet Rent
- Dogs and Cats Allowed
Map
Source: REcolorado®
MLS Number: 6870263
- 8888 E 13th Ave
- 17 Yosemite St Unit B
- 1217 Yosemite St
- 1313 Xenia St
- 1180 Yosemite St Unit 207
- 1460 Boston St Unit C Bottom Unit
- 1460 Boston St Unit B Top Unit
- 1476 Boston St
- 1425 N Yosemite St
- 1426 Clinton St
- 1335 Dallas St
- 1605 Boston St
- 1184 Clinton St
- 1610 Boston St Unit 204
- 1610 Boston St
- 1643 Beeler St Unit Beeler
- 1127 Clinton St
- 8701 E 11th Ave Unit 8703
- 1420 Dayton St
- 1632 Chester St Unit 1632
