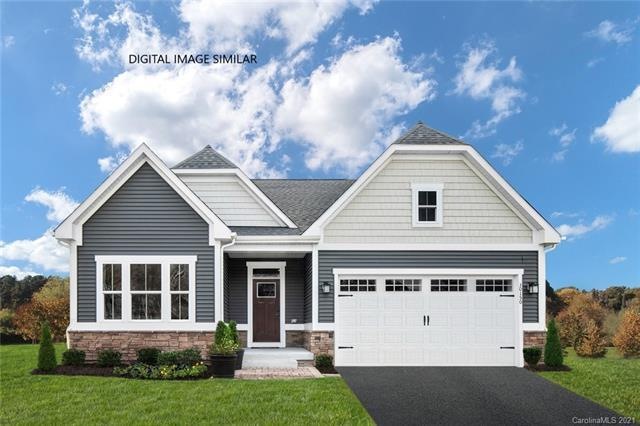
1335 Augustus Beamon Dr Unit 79 Lake Park, NC 28079
Highlights
- New Construction
- Open Floorplan
- Community Pool
- Indian Trail Elementary School Rated A
- Clubhouse
- Covered patio or porch
About This Home
As of August 2024Stunning one and a half story home located in Union county in a great central location to Indian Trail, Waxhaw, Matthews & South Charlotte. This spacious single family home features a stylish interior and the community features wooded homesites with included lawn maintenance. The Bramante 2 story is an intimate one story home that has everything you are looking for. Charming open concept gives you the space you need for cooking, entertaining or just relaxing. The serene owner’s suite with tray ceiling will give you plenty of restful nights. Located on the second floor is a secluded bedroom with walk in closet and a functional loft great for movie night or a game room. The possibilities are endless. Best of all enjoy the outdoors on the covered porch. Moore Farm will feature miles of natural walking trails and a Farm House style clubhouse and pool. HOME IS TO BE BUILT. DELIVERY DATE IS SUBJECT TO CHANGE.
Last Agent to Sell the Property
NVR Homes, Inc./Ryan Homes Brokerage Email: jesmith@nvrinc.com License #126145 Listed on: 01/19/2021
Last Buyer's Agent
Non Member
Canopy Administration
Home Details
Home Type
- Single Family
Est. Annual Taxes
- $2,140
Year Built
- Built in 2020 | New Construction
Lot Details
- 7,840 Sq Ft Lot
- Lot Dimensions are 52x130
- Property is zoned MPD
HOA Fees
- $171 Monthly HOA Fees
Parking
- 2 Car Attached Garage
- Garage Door Opener
Home Design
- Slab Foundation
Interior Spaces
- 1.5-Story Property
- Open Floorplan
- Wired For Data
- Insulated Windows
Kitchen
- Electric Oven
- Self-Cleaning Oven
- Electric Range
- Range Hood
- Plumbed For Ice Maker
- Dishwasher
- Kitchen Island
- Disposal
Flooring
- Tile
- Vinyl
Bedrooms and Bathrooms
- Walk-In Closet
- 4 Full Bathrooms
Laundry
- Laundry Room
- Electric Dryer Hookup
Outdoor Features
- Covered patio or porch
Schools
- Indian Trail Elementary School
- Sun Valley Middle School
- Sun Valley High School
Utilities
- Forced Air Zoned Heating and Cooling System
- Vented Exhaust Fan
- Heating System Uses Natural Gas
- Electric Water Heater
- Cable TV Available
Listing and Financial Details
- Assessor Parcel Number 7120951
Community Details
Overview
- Built by Ryan Homes
- Moore Farm Subdivision, Bramante 2 Story Floorplan
- Mandatory home owners association
Amenities
- Clubhouse
Recreation
- Community Pool
- Trails
Ownership History
Purchase Details
Home Financials for this Owner
Home Financials are based on the most recent Mortgage that was taken out on this home.Purchase Details
Home Financials for this Owner
Home Financials are based on the most recent Mortgage that was taken out on this home.Purchase Details
Home Financials for this Owner
Home Financials are based on the most recent Mortgage that was taken out on this home.Similar Homes in the area
Home Values in the Area
Average Home Value in this Area
Purchase History
| Date | Type | Sale Price | Title Company |
|---|---|---|---|
| Warranty Deed | $499,000 | None Listed On Document | |
| Special Warranty Deed | $384,000 | None Available | |
| Special Warranty Deed | $371,000 | None Available |
Mortgage History
| Date | Status | Loan Amount | Loan Type |
|---|---|---|---|
| Open | $329,000 | New Conventional | |
| Previous Owner | $287,958 | New Conventional |
Property History
| Date | Event | Price | Change | Sq Ft Price |
|---|---|---|---|---|
| 08/08/2024 08/08/24 | Sold | $499,000 | 0.0% | $209 / Sq Ft |
| 07/06/2024 07/06/24 | For Sale | $499,000 | +30.0% | $209 / Sq Ft |
| 05/12/2021 05/12/21 | Sold | $383,945 | 0.0% | $165 / Sq Ft |
| 01/19/2021 01/19/21 | Pending | -- | -- | -- |
| 01/19/2021 01/19/21 | For Sale | $383,945 | -- | $165 / Sq Ft |
Tax History Compared to Growth
Tax History
| Year | Tax Paid | Tax Assessment Tax Assessment Total Assessment is a certain percentage of the fair market value that is determined by local assessors to be the total taxable value of land and additions on the property. | Land | Improvement |
|---|---|---|---|---|
| 2024 | $2,140 | $333,600 | $68,100 | $265,500 |
| 2023 | $2,121 | $333,600 | $68,100 | $265,500 |
| 2022 | $2,121 | $333,600 | $68,100 | $265,500 |
| 2021 | $433 | $68,100 | $68,100 | $0 |
Agents Affiliated with this Home
-
Don Anthony

Seller's Agent in 2024
Don Anthony
C-A-RE Realty
(888) 388-4377
532 Total Sales
-
Jackie Kelly
J
Buyer's Agent in 2024
Jackie Kelly
COMPASS
(224) 944-3473
25 Total Sales
-
Jerry Smith

Seller's Agent in 2021
Jerry Smith
NVR Homes, Inc./Ryan Homes
(704) 325-4823
1,789 Total Sales
-
N
Buyer's Agent in 2021
Non Member
NC_CanopyMLS
Map
Source: Canopy MLS (Canopy Realtor® Association)
MLS Number: 3700030
APN: 07-120-951
- 5237 Raging Creek Dr
- 5245 Raging Creek Dr
- 5232 Raging Creek Dr
- 5205 Raging Creek Dr Unit 122
- 7025 Old Evergreen Pkwy
- 5123 Raging Creek Dr
- 5119 Raging Creek Dr
- 5111 Raging Creek Dr
- 1013 Augustus Beamon Dr
- 5107 Raging Creek Dr
- 655 Powder Horn Ln
- 2045 Mantle Ridge Dr
- 2041 Mantle Ridge Dr
- 2037 Mantle Ridge Dr
- 2033 Mantle Ridge Dr
- 530 Dovefield Dr
- 2029 Mantle Ridge Dr
- 2026 Mantle Ridge Dr
- 1022 Nettle Bank Rd Unit 3300
- 2020 Bramble Hedge Rd Unit 3276
