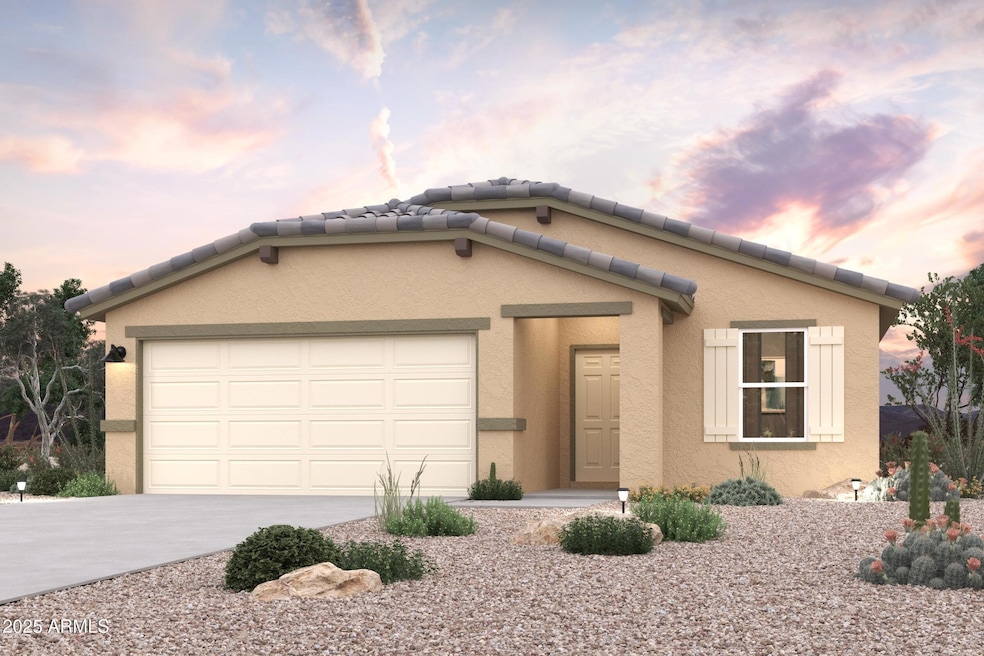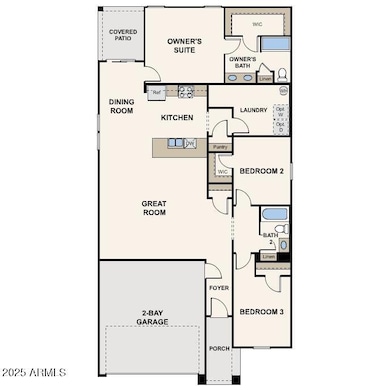1335 Bartolo Dr Coolidge, AZ 85128
Estimated payment $1,426/month
Highlights
- Granite Countertops
- Eat-In Kitchen
- Dual Vanity Sinks in Primary Bathroom
- Covered Patio or Porch
- Double Pane Windows
- Cooling Available
About This Home
Welcome to your dream home in the Cross Creek Ranch! Introducing the Sterling Plan! This meticulously crafted single-story home offers a harmonious blend of style and practicality. The open-concept great room flows effortlessly into the dining area and a modern kitchen, complete with granite counters, stainless steel appliances. The primary suite provides a walk-in closet and an en-suite bathroom featuring a double vanity. Two additional bedrooms offer generous space, with one including a walk-in closet. The covered patio is perfect for outdoor relaxation, while the 2-bay garage ensures secure parking and storage. Community Amenities Basketball Court, playground, Ramand and 2 common areas.
Listing Agent
Century Communities of Arizona, LLC Brokerage Phone: 502.308.6192 License #BR543142000 Listed on: 11/13/2025
Home Details
Home Type
- Single Family
Est. Annual Taxes
- $135
Year Built
- Built in 2025
Lot Details
- 6,555 Sq Ft Lot
- Desert faces the front and back of the property
- Sprinklers on Timer
HOA Fees
- $45 Monthly HOA Fees
Parking
- 2 Car Garage
Home Design
- Wood Frame Construction
- Tile Roof
- Stucco
Interior Spaces
- 1,650 Sq Ft Home
- 1-Story Property
- Double Pane Windows
- Washer and Dryer Hookup
Kitchen
- Eat-In Kitchen
- Built-In Microwave
- Granite Countertops
Flooring
- Carpet
- Vinyl
Bedrooms and Bathrooms
- 3 Bedrooms
- Primary Bathroom is a Full Bathroom
- 2 Bathrooms
- Dual Vanity Sinks in Primary Bathroom
Outdoor Features
- Covered Patio or Porch
Schools
- Heartland Ranch Elementary School
- Coolidge Jr. High Middle School
- Coolidge High School
Utilities
- Cooling Available
- Heating Available
Listing and Financial Details
- Tax Lot 47
- Assessor Parcel Number 209-40-461
Community Details
Overview
- Association fees include (see remarks)
- Cross Creek Ranch Association
- Built by CENTURY COMPLETE
- Cross Creek Ranch 1 Phases 6 8 Subdivision, Sterling B Floorplan
Recreation
- Community Playground
Map
Home Values in the Area
Average Home Value in this Area
Tax History
| Year | Tax Paid | Tax Assessment Tax Assessment Total Assessment is a certain percentage of the fair market value that is determined by local assessors to be the total taxable value of land and additions on the property. | Land | Improvement |
|---|---|---|---|---|
| 2025 | $135 | -- | -- | -- |
| 2024 | $141 | -- | -- | -- |
| 2023 | $144 | $761 | $761 | $0 |
| 2022 | $141 | $761 | $761 | $0 |
| 2021 | $141 | $812 | $0 | $0 |
| 2020 | $139 | $812 | $0 | $0 |
| 2019 | $135 | $812 | $0 | $0 |
| 2018 | $123 | $812 | $0 | $0 |
| 2017 | $121 | $812 | $0 | $0 |
| 2016 | $107 | $812 | $812 | $0 |
| 2014 | -- | $560 | $560 | $0 |
Property History
| Date | Event | Price | List to Sale | Price per Sq Ft |
|---|---|---|---|---|
| 11/17/2025 11/17/25 | Price Changed | $259,990 | -8.0% | $158 / Sq Ft |
| 11/13/2025 11/13/25 | For Sale | $282,490 | -- | $171 / Sq Ft |
Purchase History
| Date | Type | Sale Price | Title Company |
|---|---|---|---|
| Special Warranty Deed | $27,439,800 | Fidelity National Title |
Source: Arizona Regional Multiple Listing Service (ARMLS)
MLS Number: 6947095
APN: 209-40-461
- 1347 W Bartolo Dr
- 1335 W Bartolo Dr
- 1323 Bartolo Dr
- 1323 W Bartolo Dr
- 1382 W Tigua Way
- 1350 W Bartolo Dr
- 1350 Bartolo Dr
- 1362 Bartolo Dr
- 1338 Bartolo Dr
- 1338 W Bartolo Dr
- 1394 W Tigua Way
- 1326 Bartolo Dr
- 1326 W Bartolo Dr
- 1386 Bartolo Dr
- 1386 W Bartolo Dr
- 1406 W Tigua Way
- 1398 W Bartolo Dr
- 1398 Bartolo Dr
- 1416 Bartolo Dr
- 1416 W Bartolo Dr
- 1225 N 13th St
- 1610 W Laguna Dr
- 1371 W Toltec Dr
- 1105 N Cota Ln
- 704 W Shannons Way
- 1000 N 8th Place Unit E
- 1705 W Cameron Blvd
- 1447 W Pima Ave
- 1746 W Pima Ave
- 1753 W Cameron Blvd
- 1925 W Pima Ave
- 1424 W Central Ave
- 1580 W Central Ave
- 307 S Carter Ranch Rd
- 475 N Arizona Blvd
- 590 W Central Ave
- 2296 W Roosevelt Ave
- 1100 N Sonora Loop
- 623 N Main St Unit 102
- 143 W Pima Ave Unit 1


