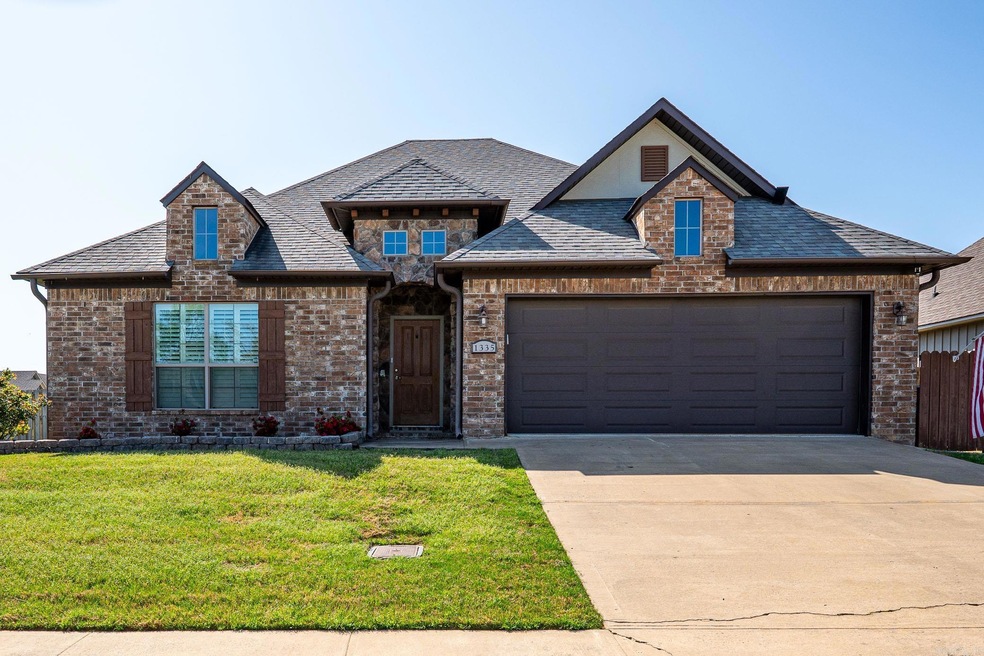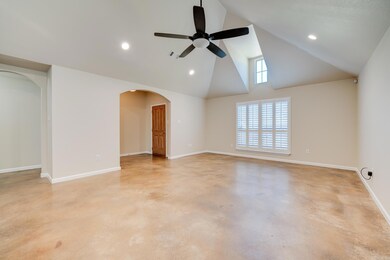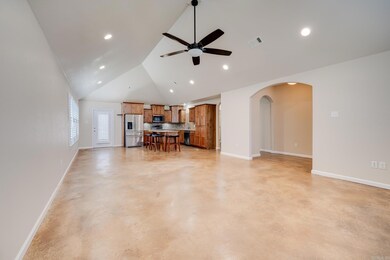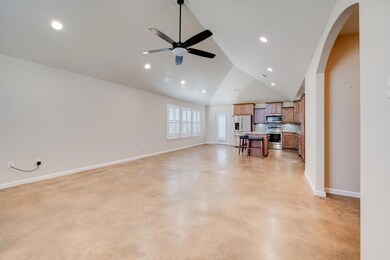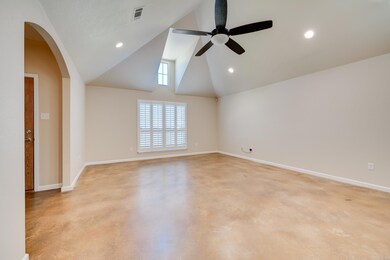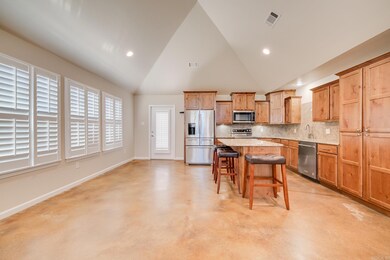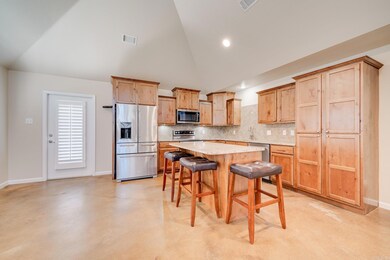
1335 Biltmore Gardens Conway, AR 72034
Highlights
- Traditional Architecture
- Corner Lot
- Granite Countertops
- Ellen Smith Elementary School Rated A-
- Great Room
- Covered patio or porch
About This Home
As of June 2025IT'S PRACTICALLY NEW! SINCE OCTOBER THE FOLLOWING UPGRADES HAVE BEEN COMPLETED. ENTIRE HOME PAINTED, WALLS, TRIM, CEILINGS, DOORS. COMMODES REPLACED, FAUCETS REPLACED, INSULATION ADDED TO ENTIRE ATTIC INCLUDING OVER GARAGE, TEXTURED FLOOR COVERING ADDED IN GARAGE, NEW GARAGE DOOR MOTOR, NEW KITCHEN AID APPLIANCES IN KITCHEN INCLUDING THE REFRIG WHICH IS CONEYING, NEW WASHER/DRYER CONVEY, PLANTATION SHUTTERS INSTALLED. TREE REMOVED AND LANDSCAPING IN FRONT WAS ADDED. THIS SPACIOUS OPEN FLOOR PLAN IS A MUST SEE WITH A NICE BACK YARD WAITING FOR YOUR INPUT AS TO HOW YOU WANT IT TO LOOK! HOA COVERS SPRINKLER SYSTE, MOWING AND MULCHING. COVERED SIDE PORCH OFF OF THE KITHCEN. BE SURE AND ADD THIS HOME TO YOUR LIST TO VIEW.
Home Details
Home Type
- Single Family
Est. Annual Taxes
- $2,764
Year Built
- Built in 2017
Lot Details
- 8,276 Sq Ft Lot
- Wood Fence
- Corner Lot
- Level Lot
- Sprinkler System
HOA Fees
- $120 Monthly HOA Fees
Home Design
- Traditional Architecture
- Brick Exterior Construction
- Slab Foundation
- Architectural Shingle Roof
Interior Spaces
- 1,682 Sq Ft Home
- 1-Story Property
- Wired For Data
- Ceiling Fan
- Insulated Windows
- Window Treatments
- Insulated Doors
- Great Room
- Combination Kitchen and Dining Room
- Concrete Flooring
- Fire and Smoke Detector
Kitchen
- Eat-In Kitchen
- Breakfast Bar
- Electric Range
- Stove
- <<microwave>>
- Plumbed For Ice Maker
- Dishwasher
- Granite Countertops
- Disposal
Bedrooms and Bathrooms
- 3 Bedrooms
- Walk-In Closet
- 2 Full Bathrooms
- Walk-in Shower
Laundry
- Laundry Room
- Washer Hookup
Parking
- 2 Car Garage
- Automatic Garage Door Opener
Utilities
- Central Heating and Cooling System
- Underground Utilities
Additional Features
- Energy-Efficient Insulation
- Covered patio or porch
Community Details
- Other Mandatory Fees
Ownership History
Purchase Details
Home Financials for this Owner
Home Financials are based on the most recent Mortgage that was taken out on this home.Purchase Details
Home Financials for this Owner
Home Financials are based on the most recent Mortgage that was taken out on this home.Purchase Details
Home Financials for this Owner
Home Financials are based on the most recent Mortgage that was taken out on this home.Purchase Details
Home Financials for this Owner
Home Financials are based on the most recent Mortgage that was taken out on this home.Similar Homes in Conway, AR
Home Values in the Area
Average Home Value in this Area
Purchase History
| Date | Type | Sale Price | Title Company |
|---|---|---|---|
| Warranty Deed | $315,000 | Lenders Title Company | |
| Warranty Deed | $275,000 | Lenders Title Company | |
| Warranty Deed | $197,000 | Waco Title Company Conway | |
| Warranty Deed | -- | None Available |
Mortgage History
| Date | Status | Loan Amount | Loan Type |
|---|---|---|---|
| Previous Owner | $270,019 | FHA | |
| Previous Owner | $194,576 | FHA | |
| Previous Owner | $193,431 | FHA | |
| Previous Owner | $148,800 | Construction |
Property History
| Date | Event | Price | Change | Sq Ft Price |
|---|---|---|---|---|
| 06/11/2025 06/11/25 | Sold | $315,000 | -1.3% | $187 / Sq Ft |
| 05/12/2025 05/12/25 | Pending | -- | -- | -- |
| 04/16/2025 04/16/25 | Price Changed | $319,000 | -0.8% | $190 / Sq Ft |
| 04/01/2025 04/01/25 | For Sale | $321,500 | +3.7% | $191 / Sq Ft |
| 10/18/2024 10/18/24 | Sold | $310,000 | 0.0% | $184 / Sq Ft |
| 09/19/2024 09/19/24 | Pending | -- | -- | -- |
| 09/13/2024 09/13/24 | For Sale | $310,000 | +12.7% | $184 / Sq Ft |
| 12/01/2023 12/01/23 | Sold | $275,000 | 0.0% | $163 / Sq Ft |
| 11/02/2023 11/02/23 | Pending | -- | -- | -- |
| 10/31/2023 10/31/23 | Price Changed | $275,000 | -1.8% | $163 / Sq Ft |
| 10/11/2023 10/11/23 | Price Changed | $280,000 | -3.1% | $166 / Sq Ft |
| 10/02/2023 10/02/23 | Price Changed | $289,000 | -2.0% | $172 / Sq Ft |
| 09/08/2023 09/08/23 | For Sale | $295,000 | -- | $175 / Sq Ft |
Tax History Compared to Growth
Tax History
| Year | Tax Paid | Tax Assessment Tax Assessment Total Assessment is a certain percentage of the fair market value that is determined by local assessors to be the total taxable value of land and additions on the property. | Land | Improvement |
|---|---|---|---|---|
| 2024 | $2,764 | $54,620 | $7,000 | $47,620 |
| 2023 | $2,082 | $43,360 | $7,000 | $36,360 |
| 2022 | $1,616 | $43,360 | $7,000 | $36,360 |
| 2021 | $1,526 | $43,360 | $7,000 | $36,360 |
| 2020 | $1,435 | $35,770 | $5,000 | $30,770 |
| 2019 | $1,435 | $35,770 | $5,000 | $30,770 |
| 2018 | $1,460 | $35,770 | $5,000 | $30,770 |
| 2017 | $127 | $2,500 | $2,500 | $0 |
| 2016 | $127 | $2,500 | $2,500 | $0 |
| 2015 | $127 | $2,500 | $2,500 | $0 |
| 2014 | -- | $2,500 | $2,500 | $0 |
Agents Affiliated with this Home
-
Velda Lueders

Seller's Agent in 2025
Velda Lueders
CBRPM Conway
(501) 730-2857
118 in this area
262 Total Sales
-
Lucio Zamora

Seller's Agent in 2024
Lucio Zamora
RE/MAX
(501) 339-6279
30 in this area
163 Total Sales
-
Jay Salter
J
Seller's Agent in 2023
Jay Salter
Engage Management
(501) 269-1705
2 in this area
7 Total Sales
Map
Source: Cooperative Arkansas REALTORS® MLS
MLS Number: 25012580
APN: 711-12530-055
- 1340 Biltmore Gardens
- 00 Sagegrass
- 2040 Massee Gardens
- 2265 Rosemary Dr
- 1410 Pyramid Dr
- 1465 Pyramid Dr
- 2355 Wilmington Dr
- 2305 Bridgegate Dr
- 930 Enderlin Dr
- 2333 Pleasant Cove
- 2395 Bridgegate Dr
- 2348 Pleasant Cove Dr
- 1610 Antler Cir
- 1045 Spatz Cir
- 1695 Nighthawk Cir
- 1005 S German #55 Ln
- 1005 S German Ln
- 1005 S German Ln Unit 90
- 1284 Crotale St
- 2201 S Donaghey Ave
