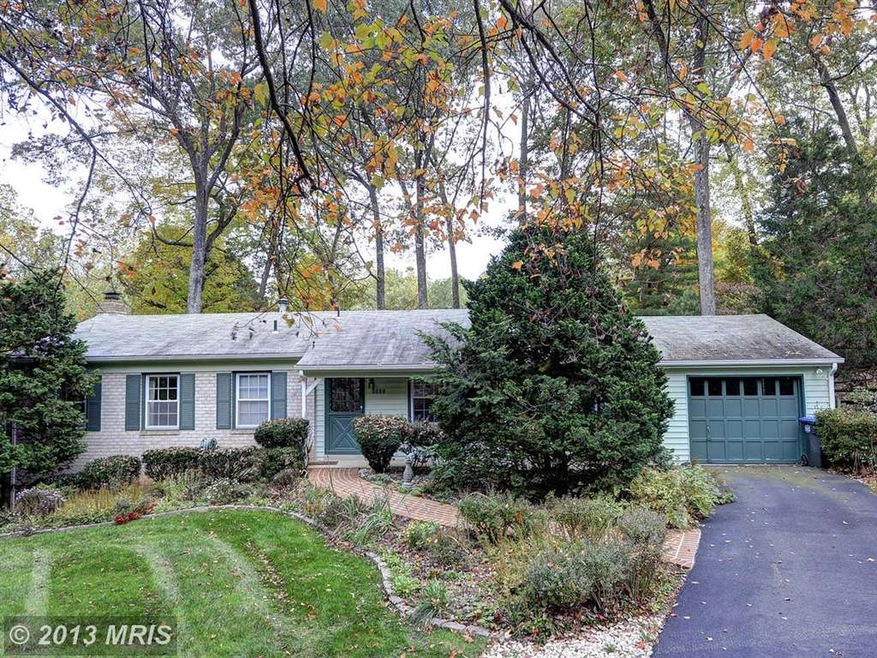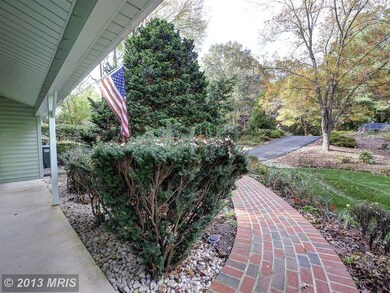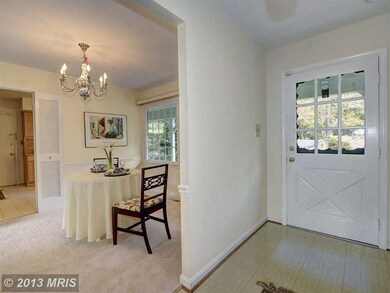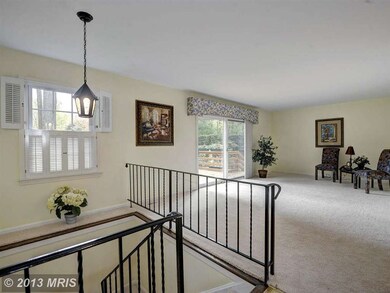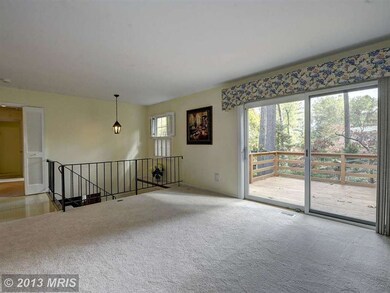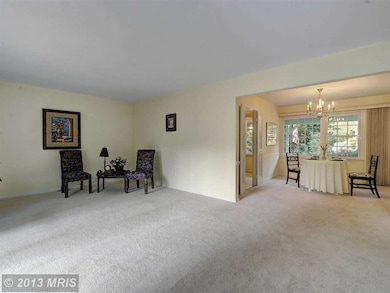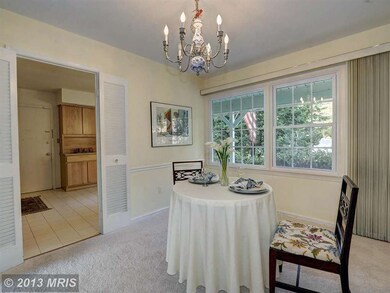
1335 Buttermilk Ln Reston, VA 20190
Tall Oaks/Uplands NeighborhoodHighlights
- Traditional Floor Plan
- Rambler Architecture
- Jogging Path
- Langston Hughes Middle School Rated A-
- Community Pool
- 1 Car Attached Garage
About This Home
As of June 2014Well maintained rambler with 4BRs/3BAs/1 car garage on beautiful lot with mature landscape in sought after Reston!Eat-in kitchen, formal living (walks out to deck) & dining room,master bedroom & two additional bedrooms on the main level.Lower level features a large family room with built-ins, fireplace, 4th bedroom & ample storage!Easy access to Route 7 and Tysons!Conveys "as-is"
Home Details
Home Type
- Single Family
Est. Annual Taxes
- $5,498
Year Built
- Built in 1970
Lot Details
- 0.34 Acre Lot
- Property is in very good condition
- Property is zoned 370
HOA Fees
- $49 Monthly HOA Fees
Parking
- 1 Car Attached Garage
- Garage Door Opener
- Driveway
Home Design
- Rambler Architecture
- Brick Exterior Construction
Interior Spaces
- Property has 2 Levels
- Traditional Floor Plan
- Built-In Features
- Fireplace With Glass Doors
- Fireplace Mantel
- Gas Fireplace
- Window Treatments
- Dining Area
Kitchen
- Eat-In Kitchen
- Electric Oven or Range
- Microwave
- Extra Refrigerator or Freezer
- Dishwasher
- Disposal
Bedrooms and Bathrooms
- 4 Bedrooms | 3 Main Level Bedrooms
- En-Suite Bathroom
- 3 Full Bathrooms
Laundry
- Front Loading Dryer
- Front Loading Washer
Basement
- Connecting Stairway
- Rear Basement Entry
- Natural lighting in basement
Utilities
- Central Heating and Cooling System
- Humidifier
- Electric Water Heater
Listing and Financial Details
- Tax Lot 20
- Assessor Parcel Number 18-1-2-7-20
Community Details
Overview
- Association fees include common area maintenance, pool(s)
- Reston Subdivision
Recreation
- Community Playground
- Community Pool
- Jogging Path
Ownership History
Purchase Details
Home Financials for this Owner
Home Financials are based on the most recent Mortgage that was taken out on this home.Purchase Details
Home Financials for this Owner
Home Financials are based on the most recent Mortgage that was taken out on this home.Similar Homes in the area
Home Values in the Area
Average Home Value in this Area
Purchase History
| Date | Type | Sale Price | Title Company |
|---|---|---|---|
| Warranty Deed | $599,000 | -- | |
| Special Warranty Deed | $480,000 | -- |
Mortgage History
| Date | Status | Loan Amount | Loan Type |
|---|---|---|---|
| Open | $401,410 | New Conventional | |
| Closed | $479,200 | New Conventional |
Property History
| Date | Event | Price | Change | Sq Ft Price |
|---|---|---|---|---|
| 06/27/2014 06/27/14 | Sold | $599,000 | -0.2% | $240 / Sq Ft |
| 06/03/2014 06/03/14 | Pending | -- | -- | -- |
| 05/31/2014 05/31/14 | Price Changed | $599,900 | -0.8% | $240 / Sq Ft |
| 05/12/2014 05/12/14 | Price Changed | $604,900 | -1.6% | $242 / Sq Ft |
| 04/18/2014 04/18/14 | Price Changed | $614,900 | -1.6% | $246 / Sq Ft |
| 04/04/2014 04/04/14 | For Sale | $624,900 | +30.2% | $250 / Sq Ft |
| 01/24/2014 01/24/14 | Sold | $480,000 | -12.7% | $348 / Sq Ft |
| 01/16/2014 01/16/14 | Pending | -- | -- | -- |
| 12/06/2013 12/06/13 | For Sale | $550,000 | +14.6% | $399 / Sq Ft |
| 11/14/2013 11/14/13 | Off Market | $480,000 | -- | -- |
| 10/24/2013 10/24/13 | For Sale | $550,000 | -- | $399 / Sq Ft |
Tax History Compared to Growth
Tax History
| Year | Tax Paid | Tax Assessment Tax Assessment Total Assessment is a certain percentage of the fair market value that is determined by local assessors to be the total taxable value of land and additions on the property. | Land | Improvement |
|---|---|---|---|---|
| 2024 | $10,445 | $866,450 | $282,000 | $584,450 |
| 2023 | $9,736 | $828,210 | $282,000 | $546,210 |
| 2022 | $8,661 | $727,500 | $252,000 | $475,500 |
| 2021 | $7,891 | $646,550 | $222,000 | $424,550 |
| 2020 | $7,218 | $586,560 | $222,000 | $364,560 |
| 2019 | $7,218 | $586,560 | $222,000 | $364,560 |
| 2018 | $6,688 | $581,560 | $217,000 | $364,560 |
| 2017 | $7,025 | $581,560 | $217,000 | $364,560 |
| 2016 | $7,026 | $582,840 | $217,000 | $365,840 |
| 2015 | $6,778 | $582,840 | $217,000 | $365,840 |
| 2014 | $6,016 | $518,380 | $212,000 | $306,380 |
Agents Affiliated with this Home
-
Susanne Riggs

Seller's Agent in 2014
Susanne Riggs
Samson Properties
(703) 609-3458
40 Total Sales
-
Will Gaskins

Seller's Agent in 2014
Will Gaskins
KW United
(703) 963-4216
231 Total Sales
-
Andy Biggers

Seller Co-Listing Agent in 2014
Andy Biggers
KW United
(202) 431-2515
250 Total Sales
-
J
Buyer's Agent in 2014
Jonna Quadt
Long & Foster
Map
Source: Bright MLS
MLS Number: 1003741742
APN: 0181-02070020
- 1413 Green Run Ln
- 10801 Mason Hunt Ct
- 10857 Hunter Gate Way
- 1403 Greenmont Ct
- 11152 Forest Edge Dr
- 1432 Northgate Square Unit 32/11A
- 1321 Hunter Mill Rd
- 10602 Leesburg Pike
- 10600 Leesburg Pike
- 10518 Leesburg Pike
- 1554 Northgate Square Unit 1A
- 10505 Dunn Meadow Rd
- 1526 Park Glen Ct
- 1635 Bentana Way
- 1536 Northgate Square Unit 22A
- 1536 Northgate Square Unit 21
- 11221 S Shore Rd
- 11181 Longwood Grove Dr
- 1592 Moorings Dr Unit 22
- 1140 Riva Ridge Dr
