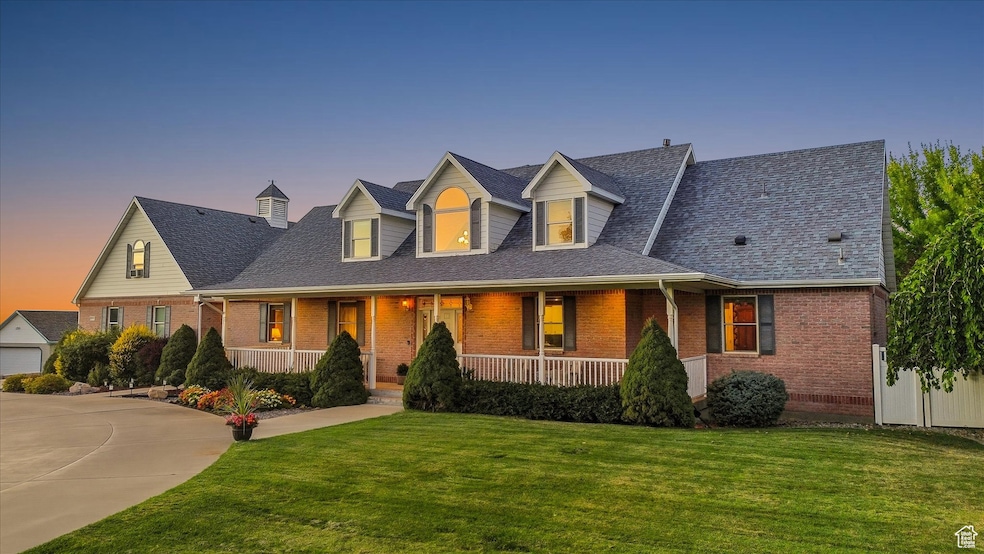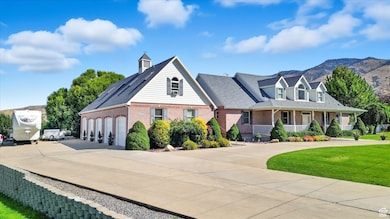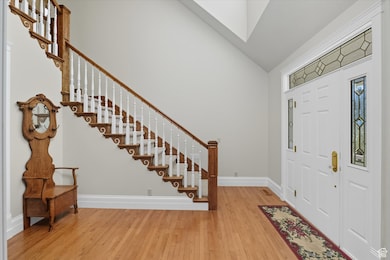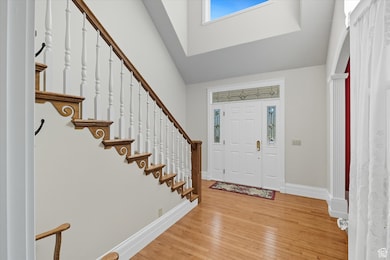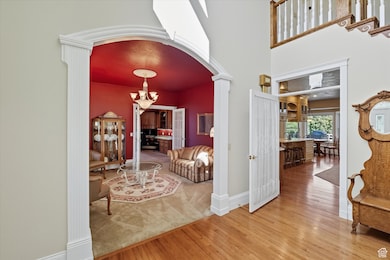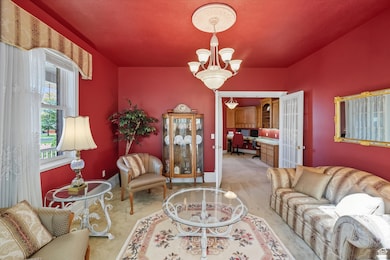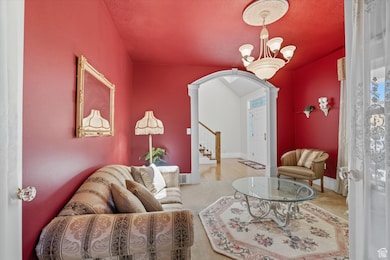Estimated payment $7,527/month
Highlights
- RV Access or Parking
- Updated Kitchen
- Fruit Trees
- Greenville School Rated A-
- 1 Acre Lot
- Mountain View
About This Home
Welcome to this amazing one-owner home in North Logan-it's been loved and cared for like family, and you can feel the warmth the moment you step inside. Imagine walking into the spacious formal living room, perfect for hosting holidays or just relaxing with friends-it's got that inviting vibe right from the start. Flow right into the heart of the home: the kitchen, with its gorgeous wood floors, double wall oven, countertop range, and a big island that's ideal for chatting while you cook or grabbing a quick breakfast. Next to it is the cozy family room with a fireplace that calls for movie nights or lazy Sundays. And don't miss the massive pantry-complete with a dumbwaiter to easily send groceries downstairs for those big family gatherings. Such a clever feature! Your private owners' suite is like a personal retreat, featuring its own study for quiet moments, a fireplace to unwind by, a big separate tub for soaking, and a huge tiled shower. Everything essential is on the main floor for easy living, including a roomy laundry and craft space, plus an executive office that's great if you work from home. Upstairs, you'll find three cozy bedrooms that share a full bathroom-perfect for the little ones, or guests. Downstairs, the fun ramps up with a large game room including a billiard area and wet bar for casual hangouts, another family room, plus four more bedrooms and two bathrooms. So much space for everyone to spread out! Outside, the backyard is a true oasis: an expansive covered deck and patio wrapped in beautiful, mature landscaping with big trees for shade and privacy, and even a large vegetable garden ready for your green thumb. Out front, the circular driveway makes arrivals easy, with extra parking on the side leading to the huge 5-car attached garage-where your workshop is seamlessly connected to the house, and there's still plenty of room for all your vehicles. No more braving the elements! This isn't just a house-it's a place where memories are made. If it sounds like home to you, let's connect about seeing it in person!
Home Details
Home Type
- Single Family
Est. Annual Taxes
- $4,043
Year Built
- Built in 2002
Lot Details
- 1 Acre Lot
- Property is Fully Fenced
- Landscaped
- Sloped Lot
- Sprinkler System
- Fruit Trees
- Mature Trees
- Vegetable Garden
- Property is zoned Single-Family
Parking
- 5 Car Attached Garage
- Secured Garage or Parking
- RV Access or Parking
- Secure Parking
Home Design
- Brick Exterior Construction
- Asphalt Roof
- Asphalt
Interior Spaces
- 8,246 Sq Ft Home
- 3-Story Property
- Wet Bar
- Ceiling Fan
- 2 Fireplaces
- Gas Log Fireplace
- Double Pane Windows
- Blinds
- Den
- Mountain Views
- Basement Fills Entire Space Under The House
Kitchen
- Updated Kitchen
- Built-In Double Oven
- Range
- Disposal
Flooring
- Wood
- Carpet
- Tile
Bedrooms and Bathrooms
- 8 Bedrooms | 1 Main Level Bedroom
- Walk-In Closet
- Bathtub With Separate Shower Stall
Outdoor Features
- Covered Patio or Porch
Schools
- North Park Elementary School
- Spring Creek Middle School
- Green Canyon High School
Utilities
- Forced Air Heating and Cooling System
- Natural Gas Connected
Community Details
- No Home Owners Association
- Deer Crossing Subd Subdivision
Listing and Financial Details
- Assessor Parcel Number 04-056-0019
Map
Home Values in the Area
Average Home Value in this Area
Tax History
| Year | Tax Paid | Tax Assessment Tax Assessment Total Assessment is a certain percentage of the fair market value that is determined by local assessors to be the total taxable value of land and additions on the property. | Land | Improvement |
|---|---|---|---|---|
| 2025 | $4,043 | $565,920 | $0 | $0 |
| 2024 | $4,574 | $595,800 | $0 | $0 |
| 2023 | $4,302 | $524,435 | $0 | $0 |
| 2022 | $450 | $524,435 | $0 | $0 |
| 2021 | $4,358 | $787,015 | $121,000 | $666,015 |
| 2020 | $3,868 | $654,957 | $121,000 | $533,957 |
| 2019 | $4,051 | $654,956 | $121,000 | $533,956 |
| 2018 | $3,503 | $549,310 | $85,000 | $464,310 |
| 2017 | $3,379 | $278,905 | $0 | $0 |
| 2016 | $3,432 | $278,905 | $0 | $0 |
| 2015 | $3,408 | $275,920 | $0 | $0 |
| 2014 | $3,328 | $275,920 | $0 | $0 |
| 2013 | -- | $278,670 | $0 | $0 |
Property History
| Date | Event | Price | List to Sale | Price per Sq Ft |
|---|---|---|---|---|
| 12/01/2025 12/01/25 | Price Changed | $1,375,000 | -1.8% | $167 / Sq Ft |
| 10/20/2025 10/20/25 | Price Changed | $1,400,000 | -3.4% | $170 / Sq Ft |
| 09/27/2025 09/27/25 | For Sale | $1,450,000 | -- | $176 / Sq Ft |
Purchase History
| Date | Type | Sale Price | Title Company |
|---|---|---|---|
| Warranty Deed | -- | -- |
Source: UtahRealEstate.com
MLS Number: 2114281
APN: 04-056-0019
- 1495 E 2300 N
- 1491 E 2300 N
- 3073 N 1200 E Unit 3
- 945 N 1600 E
- 1593 N 110 W Unit 201
- 611 E 2450 N Unit 1
- 1593 N 110 W Unit 202
- 1593 N 110 W Unit 204
- 1593 N 110 W Unit 203
- 1200 W 1400 N
- 2950 N Mahogony Valley Rd E Unit 7
- 1598 N Sharptail Cir
- 1000 W 2500 N
- 2025 N 1550 E
- 1901 N 1380 E
- 2143 N 950 E
- 1963 N 1000 E
- 2284 N 740 E
- 2361 N 740 E Unit 31
- 2361 N 740 E
