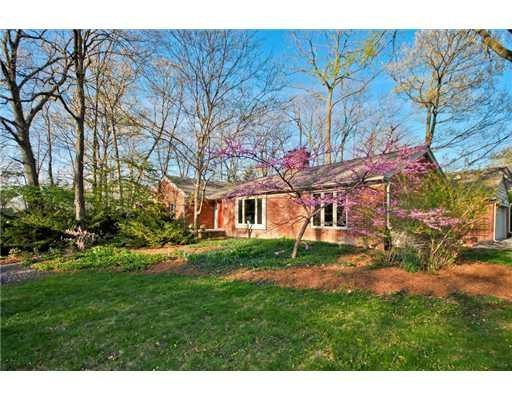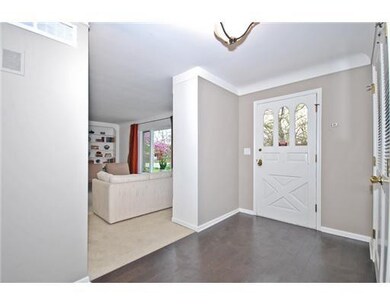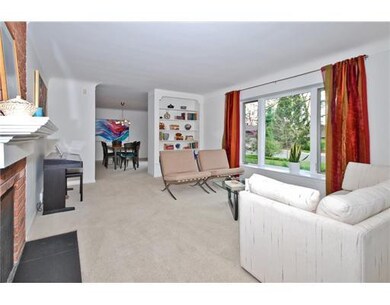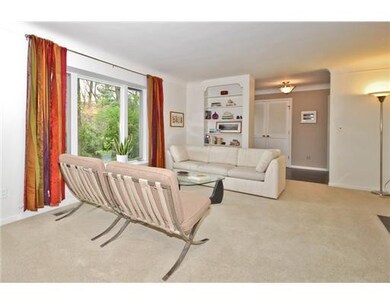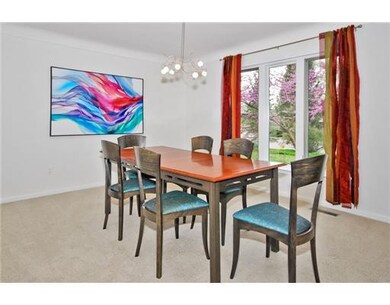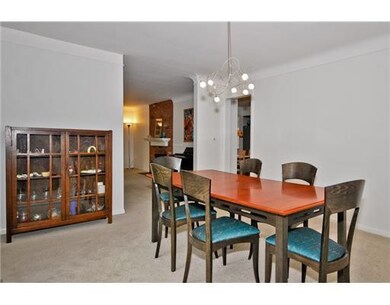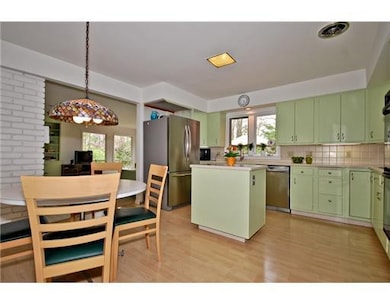
1335 Glendaloch Cir Ann Arbor, MI 48104
Tuomy Hills NeighborhoodHighlights
- Deck
- Wood Flooring
- No HOA
- Burns Park Elementary School Rated A
- 2 Fireplaces
- Breakfast Area or Nook
About This Home
As of August 2013Tasteful Brick Ranch On A Cul-de-sac In Ann Arbor Hills. Smart Floor Plan That Balances Formal And Family Areas. Eat-in Kitchen With Center Island Opens To Family Room With Built-in Storage And Walls Of Windows. Formal Living Room Has Coved Ceilings, Built-in Bookcases And A Two-sided Fireplace. Spacious Master Suite With Double Closets. Basement Has A Second Fireplace & Third Bath. First Floor Laundry For One-floor Living. Freshly Painted With New Carpet. Large Windows Throughout Showcase The Serene Views And Lovely Gardens., Primary Bath, Rec Room: Partially Finished, Rec Room: Finished
Last Agent to Sell the Property
Howard Hanna RE Services License #6506039567 Listed on: 04/20/2012

Last Buyer's Agent
Deborah Chapel
Real Estate One License #6501188817
Home Details
Home Type
- Single Family
Est. Annual Taxes
- $9,654
Year Built
- Built in 1962
Lot Details
- 0.31 Acre Lot
- Lot Dimensions are 110x122
Parking
- 2 Car Attached Garage
- Garage Door Opener
Home Design
- Brick Exterior Construction
Interior Spaces
- 2,362 Sq Ft Home
- 1-Story Property
- Ceiling Fan
- 2 Fireplaces
- Wood Burning Fireplace
- Gas Log Fireplace
- Window Treatments
Kitchen
- Breakfast Area or Nook
- Eat-In Kitchen
- Oven
- Range
- Dishwasher
- Disposal
Flooring
- Wood
- Carpet
- Ceramic Tile
- Vinyl
Bedrooms and Bathrooms
- 3 Main Level Bedrooms
Laundry
- Laundry on main level
- Dryer
- Washer
Basement
- Partial Basement
- Crawl Space
Outdoor Features
- Deck
- Patio
Schools
- Burns Park Elementary School
- Tappan Middle School
- Huron High School
Utilities
- Forced Air Heating and Cooling System
- Heating System Uses Natural Gas
- Cable TV Available
Community Details
- No Home Owners Association
Ownership History
Purchase Details
Home Financials for this Owner
Home Financials are based on the most recent Mortgage that was taken out on this home.Purchase Details
Home Financials for this Owner
Home Financials are based on the most recent Mortgage that was taken out on this home.Purchase Details
Purchase Details
Similar Homes in Ann Arbor, MI
Home Values in the Area
Average Home Value in this Area
Purchase History
| Date | Type | Sale Price | Title Company |
|---|---|---|---|
| Warranty Deed | $475,000 | American Title Company Of Wa | |
| Warranty Deed | $483,000 | None Available | |
| Deed | -- | -- | |
| Deed | $404,000 | -- |
Mortgage History
| Date | Status | Loan Amount | Loan Type |
|---|---|---|---|
| Open | $269,615 | Credit Line Revolving | |
| Open | $468,800 | New Conventional | |
| Closed | $475,000 | New Conventional | |
| Closed | $350,000 | Adjustable Rate Mortgage/ARM | |
| Closed | $300,000 | Adjustable Rate Mortgage/ARM | |
| Previous Owner | $386,400 | New Conventional | |
| Previous Owner | $140,164 | New Conventional | |
| Previous Owner | $146,000 | New Conventional | |
| Previous Owner | $145,930 | Unknown |
Property History
| Date | Event | Price | Change | Sq Ft Price |
|---|---|---|---|---|
| 08/05/2013 08/05/13 | Sold | $475,000 | -11.9% | $183 / Sq Ft |
| 08/01/2013 08/01/13 | Pending | -- | -- | -- |
| 04/19/2013 04/19/13 | For Sale | $539,000 | +11.6% | $207 / Sq Ft |
| 05/30/2012 05/30/12 | Sold | $483,000 | -3.2% | $204 / Sq Ft |
| 04/24/2012 04/24/12 | Pending | -- | -- | -- |
| 04/20/2012 04/20/12 | For Sale | $499,000 | -- | $211 / Sq Ft |
Tax History Compared to Growth
Tax History
| Year | Tax Paid | Tax Assessment Tax Assessment Total Assessment is a certain percentage of the fair market value that is determined by local assessors to be the total taxable value of land and additions on the property. | Land | Improvement |
|---|---|---|---|---|
| 2024 | $15,251 | $386,500 | $0 | $0 |
| 2023 | $14,063 | $330,000 | $0 | $0 |
| 2022 | $15,324 | $334,900 | $0 | $0 |
| 2021 | $14,963 | $322,400 | $0 | $0 |
| 2020 | $14,661 | $303,400 | $0 | $0 |
| 2019 | $13,953 | $293,300 | $293,300 | $0 |
| 2018 | $13,756 | $301,700 | $0 | $0 |
| 2017 | $13,382 | $295,200 | $0 | $0 |
| 2016 | $11,398 | $267,586 | $0 | $0 |
| 2015 | $11,958 | $266,786 | $0 | $0 |
| 2014 | $11,958 | $243,600 | $0 | $0 |
| 2013 | -- | $243,600 | $0 | $0 |
Agents Affiliated with this Home
-
Elizabeth Brien

Seller's Agent in 2013
Elizabeth Brien
The Charles Reinhart Company
(734) 669-5989
10 in this area
407 Total Sales
-
N
Buyer's Agent in 2013
Nancy Clark
Berkshire Hathaway HomeService
-
Anne Gilbert

Seller's Agent in 2012
Anne Gilbert
Howard Hanna RE Services
(734) 657-7121
29 Total Sales
-
D
Buyer's Agent in 2012
Deborah Chapel
Real Estate One
Map
Source: Southwestern Michigan Association of REALTORS®
MLS Number: 23074561
APN: 09-34-112-004
- 2445 Adare Rd
- 1421 Arlington Blvd
- 2315 Adare Rd
- 3075 Provincial Dr
- 2690 Overridge Dr
- 19 Heatheridge St
- 785 Arlington Blvd
- 1625 Arlington Blvd
- 1 Shipman Cir
- 2124 Brockman Blvd
- 2930 Hickory Ln
- 1060 Chestnut St
- 2010 Devonshire Rd
- 3081 Overridge Dr
- 2731 Washtenaw Ave
- 1657 Glenwood Rd
- 2751 Washtenaw Ave
- 2316 Brockman Blvd
- 3122 Geddes Ave
- 515 Orchard Hills Dr
