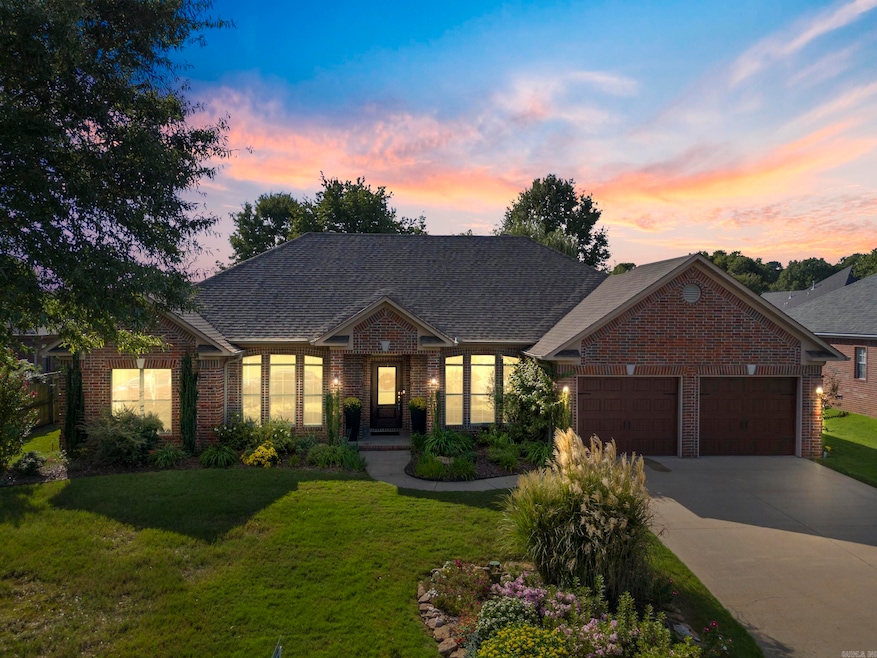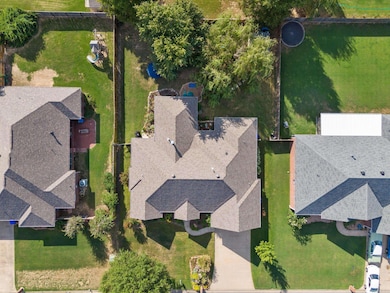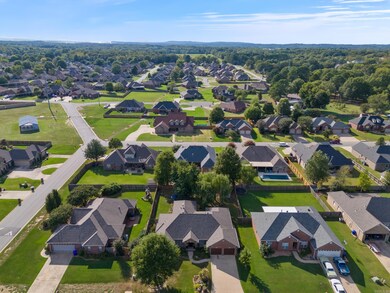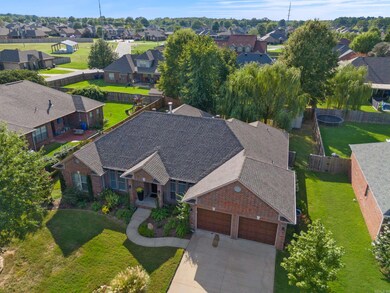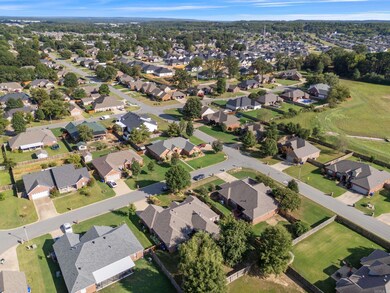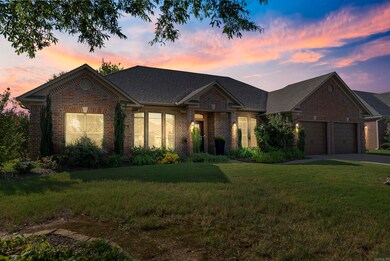
1335 Josita Cir Conway, AR 72034
Highlights
- Traditional Architecture
- Wood Flooring
- Quartz Countertops
- Ellen Smith Elementary School Rated A-
- Sun or Florida Room
- Home Office
About This Home
As of October 2024WOW! ELMS-CLOWERS Clear-span screened porch with lighting and ceiling fans recently installed, NEW HVAC, NEW WATER HEATER 10'x12' Tuff Shed with workbench and pegboard, complete with electricity. New front door, Fireplace remodel with premium gas logs and new hearth, Remodeled kitchen with custom hood, new gas range, microwave and dishwasher, NEW insulated garage doors, and so much more! Mature trees and custom landscaping nestled on a cul-de-sac. You have to see it!
Last Agent to Sell the Property
RE/MAX Elite Conway Branch Listed on: 09/27/2024

Home Details
Home Type
- Single Family
Est. Annual Taxes
- $2,435
Year Built
- Built in 2004
Lot Details
- 0.29 Acre Lot
- Wood Fence
- Landscaped
- Level Lot
HOA Fees
- $5 Monthly HOA Fees
Home Design
- Traditional Architecture
- Brick Exterior Construction
- Slab Foundation
- Composition Roof
Interior Spaces
- 2,271 Sq Ft Home
- 1-Story Property
- Ceiling Fan
- Wood Burning Fireplace
- Gas Log Fireplace
- Insulated Windows
- Insulated Doors
- Formal Dining Room
- Home Office
- Sun or Florida Room
- Screened Porch
- Fire and Smoke Detector
- Washer and Gas Dryer Hookup
Kitchen
- Eat-In Kitchen
- Breakfast Bar
- Gas Range
- Microwave
- Dishwasher
- Quartz Countertops
- Disposal
Flooring
- Wood
- Carpet
- Tile
Bedrooms and Bathrooms
- 4 Bedrooms
- Walk-In Closet
- Walk-in Shower
Parking
- 2 Car Garage
- Automatic Garage Door Opener
Outdoor Features
- Patio
Utilities
- Central Heating and Cooling System
- Co-Op Electric
- Gas Water Heater
Community Details
- On-Site Maintenance
Listing and Financial Details
- Assessor Parcel Number 711-12188-225
Ownership History
Purchase Details
Home Financials for this Owner
Home Financials are based on the most recent Mortgage that was taken out on this home.Purchase Details
Home Financials for this Owner
Home Financials are based on the most recent Mortgage that was taken out on this home.Purchase Details
Home Financials for this Owner
Home Financials are based on the most recent Mortgage that was taken out on this home.Purchase Details
Purchase Details
Purchase Details
Home Financials for this Owner
Home Financials are based on the most recent Mortgage that was taken out on this home.Purchase Details
Home Financials for this Owner
Home Financials are based on the most recent Mortgage that was taken out on this home.Purchase Details
Similar Homes in Conway, AR
Home Values in the Area
Average Home Value in this Area
Purchase History
| Date | Type | Sale Price | Title Company |
|---|---|---|---|
| Warranty Deed | $275,000 | Faulkner County Title Co | |
| Limited Warranty Deed | $265,000 | Faulkner County Title Co | |
| Warranty Deed | $180,000 | Faulkner County Title Co | |
| Warranty Deed | $221,000 | -- | |
| Warranty Deed | $221,000 | -- | |
| Corporate Deed | $215,000 | -- | |
| Warranty Deed | $215,000 | None Available | |
| Corporate Deed | $215,000 | -- | |
| Warranty Deed | $29,000 | -- |
Mortgage History
| Date | Status | Loan Amount | Loan Type |
|---|---|---|---|
| Open | $292,000 | New Conventional | |
| Previous Owner | $212,000 | New Conventional | |
| Previous Owner | $204,800 | Future Advance Clause Open End Mortgage | |
| Previous Owner | $165,000 | New Conventional | |
| Previous Owner | $193,500 | Adjustable Rate Mortgage/ARM |
Property History
| Date | Event | Price | Change | Sq Ft Price |
|---|---|---|---|---|
| 10/30/2024 10/30/24 | Sold | $392,000 | +0.8% | $173 / Sq Ft |
| 09/30/2024 09/30/24 | Pending | -- | -- | -- |
| 09/27/2024 09/27/24 | For Sale | $389,000 | +41.5% | $171 / Sq Ft |
| 06/19/2020 06/19/20 | Sold | $275,000 | 0.0% | $121 / Sq Ft |
| 05/20/2020 05/20/20 | Pending | -- | -- | -- |
| 05/14/2020 05/14/20 | For Sale | $275,000 | +3.8% | $121 / Sq Ft |
| 06/28/2019 06/28/19 | Sold | $265,000 | -3.6% | $116 / Sq Ft |
| 06/22/2019 06/22/19 | Pending | -- | -- | -- |
| 05/14/2019 05/14/19 | For Sale | $275,000 | +52.8% | $121 / Sq Ft |
| 02/22/2019 02/22/19 | Sold | $180,000 | 0.0% | $79 / Sq Ft |
| 02/01/2019 02/01/19 | For Sale | $180,000 | -- | $79 / Sq Ft |
Tax History Compared to Growth
Tax History
| Year | Tax Paid | Tax Assessment Tax Assessment Total Assessment is a certain percentage of the fair market value that is determined by local assessors to be the total taxable value of land and additions on the property. | Land | Improvement |
|---|---|---|---|---|
| 2024 | $2,435 | $67,000 | $7,200 | $59,800 |
| 2023 | $2,435 | $48,120 | $7,200 | $40,920 |
| 2022 | $2,060 | $48,120 | $7,200 | $40,920 |
| 2021 | $2,060 | $48,120 | $7,200 | $40,920 |
| 2020 | $1,792 | $42,820 | $7,200 | $35,620 |
| 2019 | $1,792 | $42,820 | $7,200 | $35,620 |
| 2018 | $1,817 | $42,820 | $7,200 | $35,620 |
| 2017 | $1,817 | $42,820 | $7,200 | $35,620 |
| 2016 | $1,733 | $41,170 | $7,200 | $33,970 |
| 2015 | $1,984 | $39,210 | $7,200 | $32,010 |
| 2014 | $1,634 | $39,210 | $7,200 | $32,010 |
Agents Affiliated with this Home
-
Elizabeth Parsley-Tucker

Seller's Agent in 2024
Elizabeth Parsley-Tucker
RE/MAX
(501) 730-4851
114 in this area
229 Total Sales
-
Abby Joyner
A
Buyer's Agent in 2024
Abby Joyner
Lisa Attwood Realty
(870) 489-7554
3 in this area
9 Total Sales
-
Evelyn Dean

Seller's Agent in 2020
Evelyn Dean
RE/MAX
(501) 730-1958
160 in this area
425 Total Sales
Map
Source: Cooperative Arkansas REALTORS® MLS
MLS Number: 24035396
APN: 711-12188-225
- 1310 Josita Cir
- 2705 Muscadine
- 1225 Crosspoint Rd
- 1325 Crosspoint Rd
- 2395 Bridgegate Dr
- 1325 Clarence Dr
- 1045 Spatz Cir
- 2342 Holly Hill Dr
- 1130 Clarence Dr
- 1415 Blackwood Cove
- 2265 Rosemary Dr
- 2333 Pleasant Cove
- 970 Wineberry
- 2845 Gulfshore Dr
- 2705 Makenzie Dr
- 935 Wineberry
- 925 Wineberry
- 905 Wineberry
- 1695 Gardenia
- 1700 Hosta
