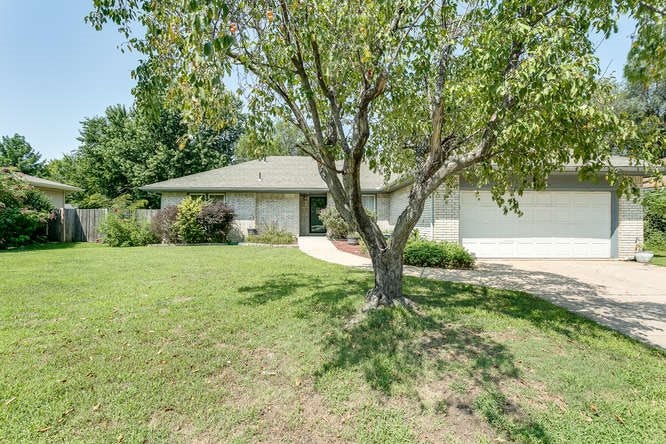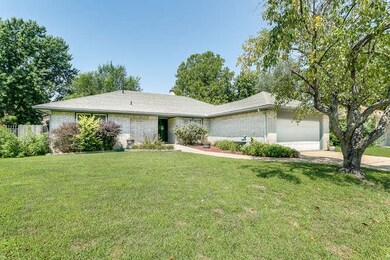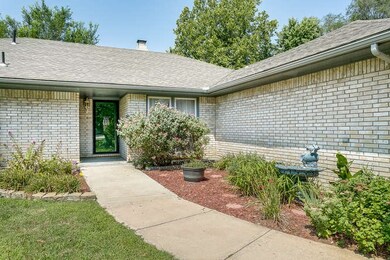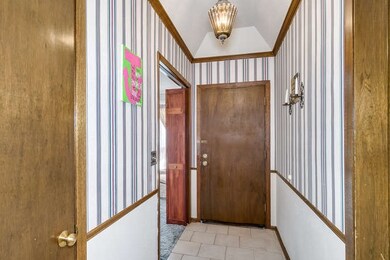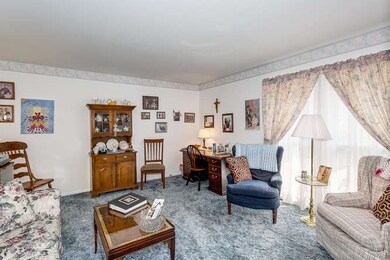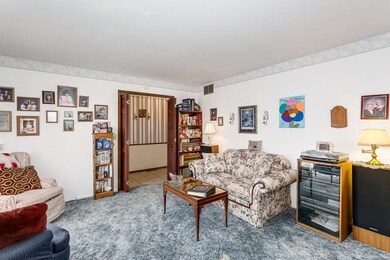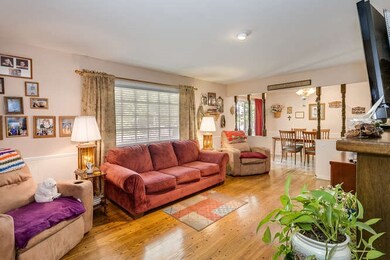
1335 N Caddy Ln Wichita, KS 67212
Westlink NeighborhoodHighlights
- Deck
- Wood Flooring
- Home Office
- Ranch Style House
- Bonus Room
- 2 Car Attached Garage
About This Home
As of October 2020Home to be sold as-is, minor siding and deck work needed, just needs updating. Room sizes estimated
Last Agent to Sell the Property
Keller Williams Hometown Partners License #00227905 Listed on: 08/11/2017
Home Details
Home Type
- Single Family
Est. Annual Taxes
- $1,852
Year Built
- Built in 1966
Lot Details
- 8,712 Sq Ft Lot
- Wood Fence
Home Design
- Ranch Style House
- Frame Construction
- Composition Roof
Interior Spaces
- Ceiling Fan
- Attached Fireplace Door
- Gas Fireplace
- Family Room with Fireplace
- Combination Dining and Living Room
- Home Office
- Bonus Room
- Wood Flooring
- Laundry on main level
Kitchen
- Oven or Range
- Electric Cooktop
- Range Hood
- Dishwasher
Bedrooms and Bathrooms
- 3 Bedrooms
- Shower Only
Finished Basement
- Basement Fills Entire Space Under The House
- Basement Storage
- Basement Windows
Parking
- 2 Car Attached Garage
- Garage Door Opener
Outdoor Features
- Deck
- Outdoor Storage
- Rain Gutters
Schools
- Mccollom Elementary School
- Wilbur Middle School
- Northwest High School
Utilities
- Forced Air Heating and Cooling System
- Heating System Uses Gas
Community Details
- Westlink Subdivision
Listing and Financial Details
- Assessor Parcel Number 20173-134-17-0-21-04-022.00
Ownership History
Purchase Details
Home Financials for this Owner
Home Financials are based on the most recent Mortgage that was taken out on this home.Purchase Details
Home Financials for this Owner
Home Financials are based on the most recent Mortgage that was taken out on this home.Purchase Details
Home Financials for this Owner
Home Financials are based on the most recent Mortgage that was taken out on this home.Similar Homes in Wichita, KS
Home Values in the Area
Average Home Value in this Area
Purchase History
| Date | Type | Sale Price | Title Company |
|---|---|---|---|
| Warranty Deed | -- | Security 1St Title Llc | |
| Warranty Deed | -- | Security 1St Title | |
| Warranty Deed | -- | Columbian Natl Title Ins Co |
Mortgage History
| Date | Status | Loan Amount | Loan Type |
|---|---|---|---|
| Open | $5,000 | New Conventional | |
| Open | $176,120 | VA | |
| Previous Owner | $139,918 | FHA | |
| Previous Owner | $52,350 | Future Advance Clause Open End Mortgage | |
| Previous Owner | $18,122 | Stand Alone Second | |
| Previous Owner | $107,800 | New Conventional | |
| Previous Owner | $83,700 | No Value Available |
Property History
| Date | Event | Price | Change | Sq Ft Price |
|---|---|---|---|---|
| 10/23/2020 10/23/20 | Sold | -- | -- | -- |
| 09/13/2020 09/13/20 | Pending | -- | -- | -- |
| 09/10/2020 09/10/20 | For Sale | $168,900 | +20.6% | $76 / Sq Ft |
| 09/28/2017 09/28/17 | Sold | -- | -- | -- |
| 08/11/2017 08/11/17 | Pending | -- | -- | -- |
| 08/11/2017 08/11/17 | For Sale | $140,000 | -- | $63 / Sq Ft |
Tax History Compared to Growth
Tax History
| Year | Tax Paid | Tax Assessment Tax Assessment Total Assessment is a certain percentage of the fair market value that is determined by local assessors to be the total taxable value of land and additions on the property. | Land | Improvement |
|---|---|---|---|---|
| 2025 | $2,370 | $23,955 | $4,888 | $19,067 |
| 2023 | $2,370 | $19,804 | $3,324 | $16,480 |
| 2022 | $2,196 | $19,804 | $3,140 | $16,664 |
| 2021 | $2,139 | $18,741 | $3,140 | $15,601 |
| 2020 | $2,043 | $17,849 | $3,140 | $14,709 |
| 2019 | $2,046 | $17,849 | $3,140 | $14,709 |
| 2018 | $1,933 | $16,837 | $2,105 | $14,732 |
| 2017 | $1,935 | $0 | $0 | $0 |
| 2016 | $1,857 | $0 | $0 | $0 |
| 2015 | $1,709 | $0 | $0 | $0 |
| 2014 | $1,675 | $0 | $0 | $0 |
Agents Affiliated with this Home
-

Seller's Agent in 2020
Larissa Elliott
Keller Williams Hometown Partners
(316) 871-3933
2 in this area
76 Total Sales
-

Buyer's Agent in 2020
Debbie Haukap
Coldwell Banker Plaza Real Estate
(316) 644-9114
6 in this area
180 Total Sales
-

Seller's Agent in 2017
Amy Preister
Keller Williams Hometown Partners
(316) 650-0231
3 in this area
170 Total Sales
Map
Source: South Central Kansas MLS
MLS Number: 539796
APN: 134-17-0-21-04-022.00
- 9804 W 12th St N
- 9500 W Harvest Ln
- 1308 N Denene St
- 1126 N Crestline Cir
- 1124 N Chipper Ln
- 9336 W Briarwood Ct
- 1134 N Denene St
- 9414 W Nantucket St
- 980 N Valleyview St
- 9221 W Suncrest St
- 9315 W Thurman St
- 10330 W Alamo Ct
- 10611 W Nantucket St
- 1612 N Byron Rd
- 10726 W Ponderosa Cir
- 1106 N Lark Ln
- 9421 W 16th St N
- 1109 N Lark Ln
- 915 N Toh N Hah Ct
- 1603 N Stony Point Ln
