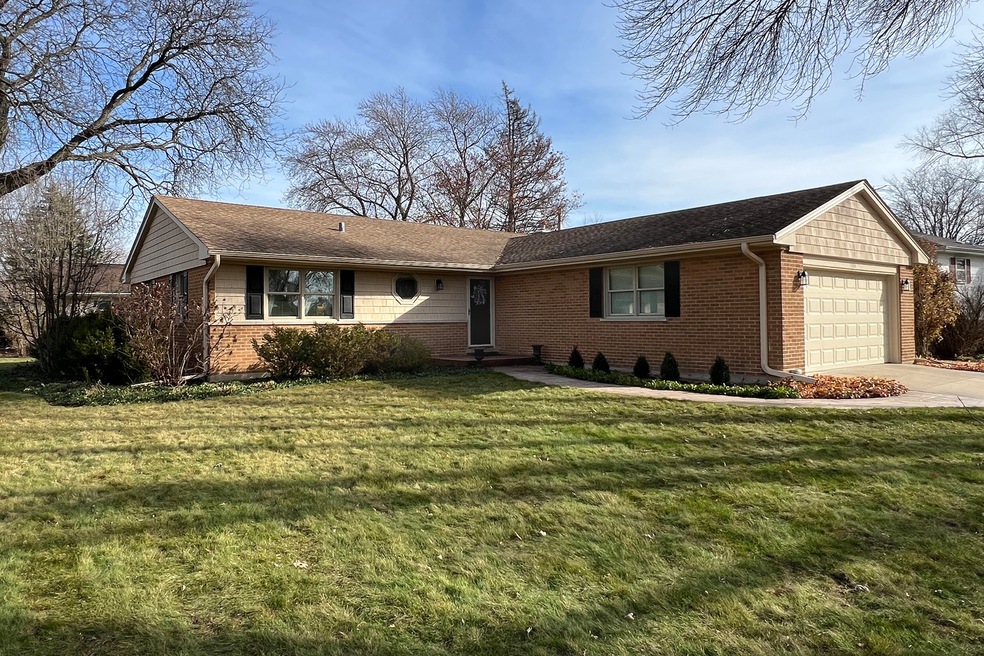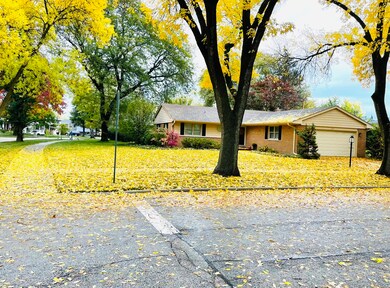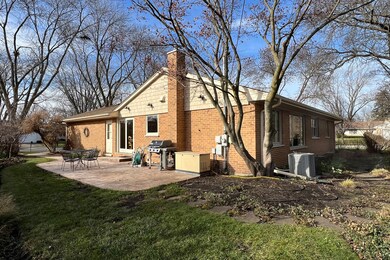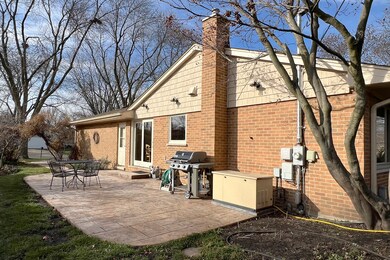
1335 N Peartree Ln Unit 2 Mount Prospect, IL 60056
Forest River NeighborhoodEstimated Value: $437,459 - $472,000
Highlights
- Recreation Room
- Ranch Style House
- L-Shaped Dining Room
- Indian Grove Elementary School Rated A
- Granite Countertops
- Workshop
About This Home
As of February 2024Just what you've been waiting for! This spacious L-shaped ranch with 3 bedrooms, 2 full remodeled baths and huge 2.5 car attached garage has all the easy living features you would expect from one level living and more! It is located on a quiet street in the desirable Hersey high school area. An attractive curving stamped concrete front walk welcomes you to your new home. Open the front door and step into the formal foyer with a bamboo hardwood laminate flooring. Straight ahead is the ample living room and L dining room. The living room is highlighted by a huge picture window facing the professionally landscaped backyard. The kitchen is updated with stainless appliances, granite counters, bamboo hardwood laminate flooring with an excellent full size eating area with newer patio door exiting to a lovely stamped concrete patio. The kitchen/ family room is open concept. There is also bamboo hardwood laminate flooring in the kitchen, eating area and family room. Off the family room head to the amazing full finished basement, large laundry room, workroom and additional storage room. Besides the remodeled kitchen and baths the furnace and AC are 2019, windows and siding 2019, hot water heater 2021, electric upgraded to 200 amp and a whole house Generac generator which eliminates any power outages (tremendous peace of mind). Space, space and fantastic condition! Tou're going to love it!
Last Agent to Sell the Property
RE/MAX Suburban License #475068723 Listed on: 01/11/2024

Home Details
Home Type
- Single Family
Est. Annual Taxes
- $6,555
Year Built
- Built in 1964
Lot Details
- 10,237
Parking
- 2.5 Car Attached Garage
- Garage Transmitter
- Garage Door Opener
- Parking Included in Price
Home Design
- Ranch Style House
Interior Spaces
- 1,322 Sq Ft Home
- Decorative Fireplace
- Replacement Windows
- Entrance Foyer
- L-Shaped Dining Room
- Recreation Room
- Workshop
- Storage Room
- Laminate Flooring
Kitchen
- Range
- Microwave
- Dishwasher
- Stainless Steel Appliances
- Granite Countertops
- Disposal
Bedrooms and Bathrooms
- 3 Bedrooms
- 3 Potential Bedrooms
- Bathroom on Main Level
- 2 Full Bathrooms
Laundry
- Dryer
- Washer
Finished Basement
- Basement Fills Entire Space Under The House
- Fireplace in Basement
Schools
- Indian Grove Elementary School
- River Trails Middle School
- John Hersey High School
Utilities
- Central Air
- Heating System Uses Natural Gas
- Lake Michigan Water
Additional Features
- Patio
- Lot Dimensions are 94x95x118x105
Listing and Financial Details
- Senior Tax Exemptions
- Homeowner Tax Exemptions
Ownership History
Purchase Details
Home Financials for this Owner
Home Financials are based on the most recent Mortgage that was taken out on this home.Purchase Details
Home Financials for this Owner
Home Financials are based on the most recent Mortgage that was taken out on this home.Similar Homes in the area
Home Values in the Area
Average Home Value in this Area
Purchase History
| Date | Buyer | Sale Price | Title Company |
|---|---|---|---|
| Shamoun Simon | $425,000 | None Listed On Document | |
| Mraz Thomas F | $197,000 | -- |
Mortgage History
| Date | Status | Borrower | Loan Amount |
|---|---|---|---|
| Previous Owner | Mraz Thomas F | $280,000 | |
| Previous Owner | Mraz Thomas F | $137,000 |
Property History
| Date | Event | Price | Change | Sq Ft Price |
|---|---|---|---|---|
| 02/16/2024 02/16/24 | Sold | $425,000 | 0.0% | $321 / Sq Ft |
| 01/14/2024 01/14/24 | Pending | -- | -- | -- |
| 01/11/2024 01/11/24 | For Sale | $424,900 | -- | $321 / Sq Ft |
Tax History Compared to Growth
Tax History
| Year | Tax Paid | Tax Assessment Tax Assessment Total Assessment is a certain percentage of the fair market value that is determined by local assessors to be the total taxable value of land and additions on the property. | Land | Improvement |
|---|---|---|---|---|
| 2024 | $6,888 | $28,912 | $9,214 | $19,698 |
| 2023 | $6,555 | $28,912 | $9,214 | $19,698 |
| 2022 | $6,555 | $28,912 | $9,214 | $19,698 |
| 2021 | $7,047 | $27,232 | $5,886 | $21,346 |
| 2020 | $6,941 | $27,232 | $5,886 | $21,346 |
| 2019 | $6,975 | $30,359 | $5,886 | $24,473 |
| 2018 | $7,379 | $26,379 | $5,119 | $21,260 |
| 2017 | $7,333 | $26,379 | $5,119 | $21,260 |
| 2016 | $7,141 | $26,379 | $5,119 | $21,260 |
| 2015 | $6,905 | $23,855 | $4,351 | $19,504 |
| 2014 | $6,812 | $23,855 | $4,351 | $19,504 |
| 2013 | $6,630 | $23,855 | $4,351 | $19,504 |
Agents Affiliated with this Home
-
James Regan

Seller's Agent in 2024
James Regan
RE/MAX Suburban
(847) 902-1721
4 in this area
88 Total Sales
-
Betty Shamoun

Buyer's Agent in 2024
Betty Shamoun
RE/MAX Suburban
(630) 302-7359
2 in this area
44 Total Sales
Map
Source: Midwest Real Estate Data (MRED)
MLS Number: 11944770
APN: 03-25-112-013-0000
- 1402 N Indigo Dr
- 1805 E Tano Ln
- 1803 E Camp Mcdonald Rd
- 1820 Azalea Ln
- 1821 E Basswood Ln
- 1314 N Lama Ln
- 1901 E Cholo Ln
- 1805 N Larch Dr
- 912 N Sumac Ln
- 1703 N Burning Bush Ln
- 1116 N Westgate Rd
- 1520 N River Ct W Unit 3B
- 1716 N Beech Rd
- 802 N Burning Bush Ln
- 708 Newgate Ln Unit A
- 1119 E Dogwood Ln
- 1000 N Westgate Rd
- 814 N River Rd Unit 2C
- 810 N River Rd Unit 3A
- 812 N River Rd Unit 3B
- 1335 N Peartree Ln Unit 2
- 1333 N Peartree Ln
- 1755 E Corktree Ln
- 1331 N Peartree Ln
- 1334 N Peartree Ln
- 1748 E Corktree Ln Unit 2
- 1336 N Peachtree Ln
- 1334 N Peachtree Ln
- 1750 E Corktree Ln
- 1746 E Corktree Ln
- 1332 N Peartree Ln
- 1752 E Corktree Ln
- 1329 N Peartree Ln Unit 2
- 1332 N Peachtree Ln
- 1754 E Corktree Ln
- 1744 E Corktree Ln
- 1743 E Corktree Ln
- 1330 N Peartree Ln
- 1756 E Corktree Ln
- 1327 N Peartree Ln




