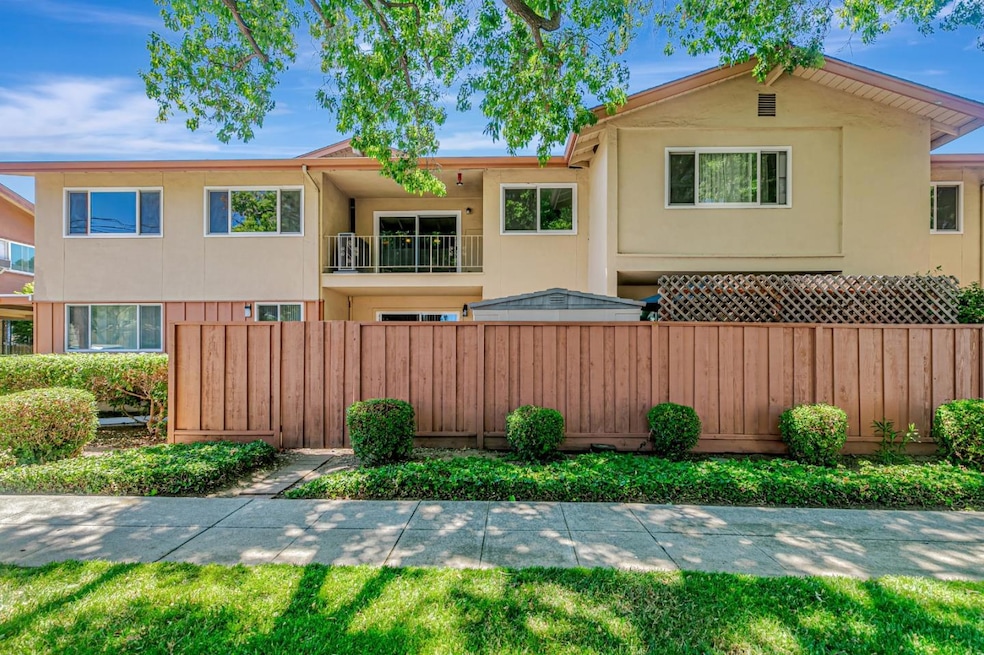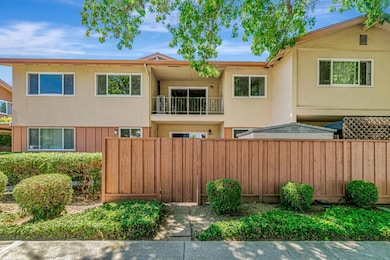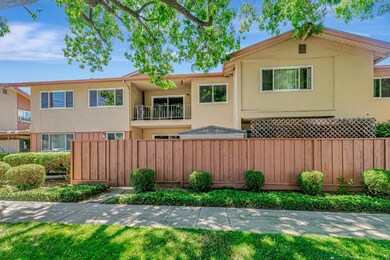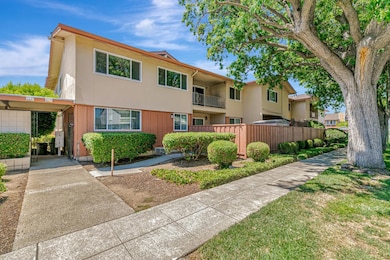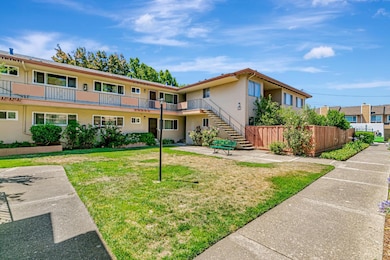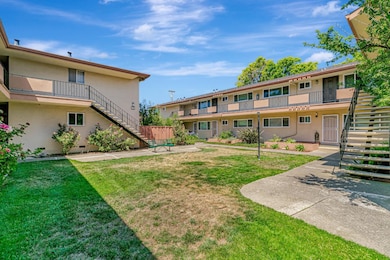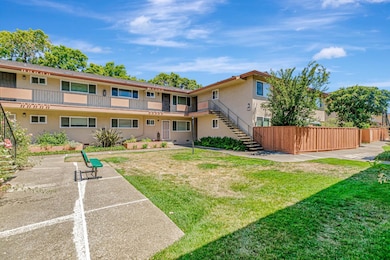
1335 Phelps Ave Unit 7 San Jose, CA 95117
Castlemont NeighborhoodEstimated payment $5,284/month
Highlights
- In Ground Pool
- Quartz Countertops
- Bathtub with Shower
- George C. Payne Elementary School Rated A-
- Balcony
- Forced Air Heating and Cooling System
About This Home
Welcome home to this beautifully updated 3 BR, 2 BA condo, ideally situated on the top floor of a peaceful & well-maintained complex in the heart of San Jose. Thoughtfully remodeled with fresh paint, brand-new carpet throughout, this move-in ready home offers comfort, style, and convenience. This modern kitchen shines with new flooring, sleek cabinetry, & updated finishes perfect for cooking & entertaining. Both bathrooms have been tastefully refreshed, & abundant natural light fills every room. The spacious layout is ideal for a young family or first-time homebuyer looking to settle into a vibrant Silicon Valley neighborhood. With bright, open living spaces & updated finishes throughout, it's easy to feel right at home. Enjoy quiet living with no neighbors above!! For investors, this property is a standout opportunity. Its desirable location and practical floor plan make it a strong candidate for rental income & long-term growth. The peaceful complex features a sparkling pool & mature landscaping, providing a relaxing place to unwind. Tucked just off San Tomas Exp with quick access to both 101 and 280, commuting is a breeze. Whether you're buying your first home, growing your family, or expanding your portfolio, this gem is a smart and stylish choice in the heart of San Jose.
Property Details
Home Type
- Condominium
Est. Annual Taxes
- $8,536
Year Built
- Built in 1963
HOA Fees
- $425 Monthly HOA Fees
Parking
- 1 Carport Space
Home Design
- Slab Foundation
- Shingle Roof
- Composition Roof
- Stucco
Interior Spaces
- 1,200 Sq Ft Home
- 1-Story Property
- Dining Room
Kitchen
- Electric Oven
- Electric Cooktop
- Microwave
- Dishwasher
- Quartz Countertops
- Disposal
Flooring
- Carpet
- Laminate
Bedrooms and Bathrooms
- 3 Bedrooms
- Remodeled Bathroom
- 2 Full Bathrooms
- Bathtub with Shower
- Walk-in Shower
Outdoor Features
- In Ground Pool
- Balcony
Utilities
- Forced Air Heating and Cooling System
- Vented Exhaust Fan
Listing and Financial Details
- Assessor Parcel Number 305-12-011
Community Details
Overview
- Association fees include common area electricity, common area gas, decks, exterior painting, fencing, landscaping / gardening, maintenance - common area, management fee, pool spa or tennis, reserves, roof
- Property Pro Association
Amenities
- Coin Laundry
Pet Policy
- Pets Allowed
Map
Home Values in the Area
Average Home Value in this Area
Tax History
| Year | Tax Paid | Tax Assessment Tax Assessment Total Assessment is a certain percentage of the fair market value that is determined by local assessors to be the total taxable value of land and additions on the property. | Land | Improvement |
|---|---|---|---|---|
| 2024 | $8,536 | $625,546 | $312,773 | $312,773 |
| 2023 | $8,432 | $613,282 | $306,641 | $306,641 |
| 2022 | $8,322 | $601,258 | $300,629 | $300,629 |
| 2021 | $8,200 | $589,470 | $294,735 | $294,735 |
| 2020 | $8,079 | $583,426 | $291,713 | $291,713 |
| 2019 | $7,808 | $571,988 | $285,994 | $285,994 |
| 2018 | $7,630 | $560,774 | $280,387 | $280,387 |
| 2017 | $7,544 | $549,780 | $274,890 | $274,890 |
| 2016 | $6,447 | $482,242 | $241,121 | $241,121 |
| 2015 | $5,909 | $435,000 | $217,500 | $217,500 |
| 2014 | $5,925 | $441,524 | $220,762 | $220,762 |
Property History
| Date | Event | Price | Change | Sq Ft Price |
|---|---|---|---|---|
| 07/13/2025 07/13/25 | For Sale | $749,000 | -- | $624 / Sq Ft |
Purchase History
| Date | Type | Sale Price | Title Company |
|---|---|---|---|
| Interfamily Deed Transfer | -- | Accommodation | |
| Interfamily Deed Transfer | -- | Accommodation | |
| Interfamily Deed Transfer | -- | None Available | |
| Grant Deed | $539,000 | Cornerstone Title Company | |
| Quit Claim Deed | -- | None Available | |
| Grant Deed | $435,000 | First American Title Company | |
| Grant Deed | -- | Commonwealth Land Title Co | |
| Grant Deed | -- | Commonwealth Land Title | |
| Grant Deed | -- | Commonwealth Land Title Co |
Mortgage History
| Date | Status | Loan Amount | Loan Type |
|---|---|---|---|
| Open | $392,090 | New Conventional | |
| Closed | $431,200 | New Conventional | |
| Previous Owner | $100,000 | Credit Line Revolving | |
| Previous Owner | $43,450 | Credit Line Revolving | |
| Previous Owner | $348,000 | New Conventional |
Similar Homes in San Jose, CA
Source: MLSListings
MLS Number: ML82014492
APN: 305-12-011
- 3598 Payne Ave Unit 8
- 1459 Woodgrove Square
- 597 Valley Forge Way Unit 4
- 3439 Payne Ave
- 3178 Williamsburg Dr
- 1159 Topaz Ave
- 3170 Williamsburg Dr
- 1010 Polk Ln
- 4034 Yellowstone Dr
- 1119 Topaz Ave
- 1044 Nottingham Place
- 448 Kings Ct
- 1071 Eden Ave
- 1070 Boise Dr
- 649 Del Roy Ct
- 3856 Williams Rd
- 3941 Will Rogers Dr
- 1310 Rosalia Ave
- 3171 Verdant Way
- 3637 Cabernet Vineyards Cir
- 3536 Yuba Ave
- 613 Millich Dr
- 600 Marathon Dr
- 1315 Eden Ave
- 651 W Hamilton Ave
- 1123 Starbird Cir Unit 3
- 3200 Payne Ave
- 999 W Hamilton Ave
- 1376 Klamath Dr
- 160 W Hamilton Ave
- 1324 S Winchester
- 3080 David Ave
- 399 Dunster Dr
- 1100 Ranchero Way Unit Varies
- 3990 Hamilton Ave
- 1175 Ranchero Way
- 3052 Colonial Way
- 1581 Mendenhall Dr Unit 4
- 1277 San Tomas Aquino Rd
- 1290 San Tomas Aquino Rd
