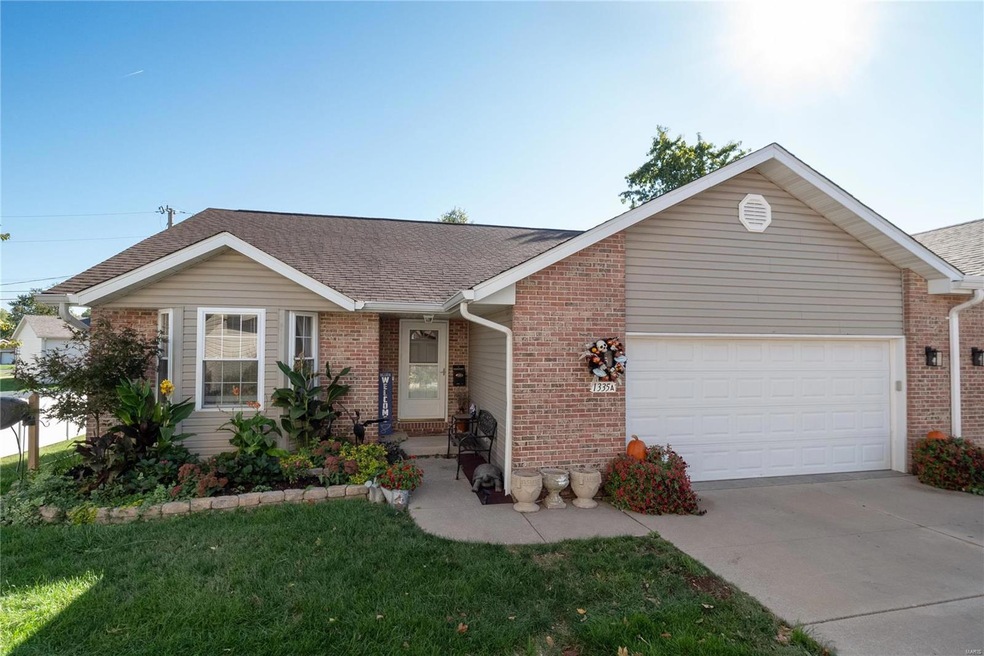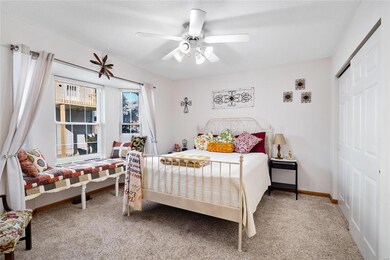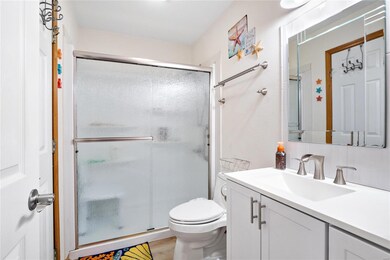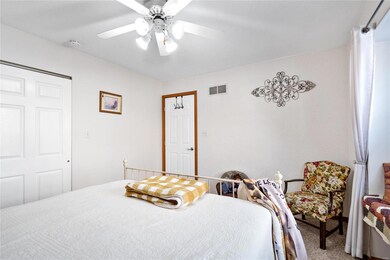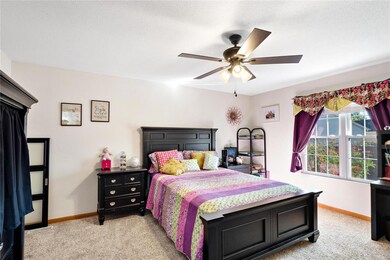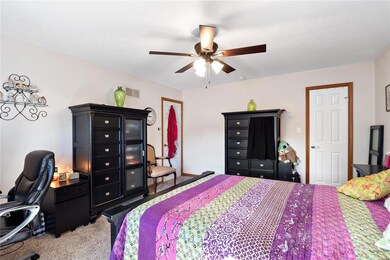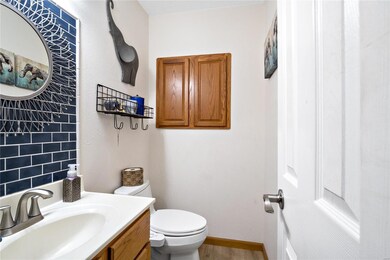
1335 Poplar St Unit A Highland, IL 62249
Estimated Value: $179,000 - $222,000
Highlights
- Open Floorplan
- Vaulted Ceiling
- Covered patio or porch
- Deck
- Ranch Style House
- 2 Car Attached Garage
About This Home
As of December 2023Fabulous opportunity to enjoy maintenance free living - the monthly fee covers mowing, snow removal and exterior maintenance. Main level offers two bedrooms a bath and a half. gorgeous great room with vaulted ceiling, cozy electric fireplace insert, kitchen and eat-in area that leads out to deck and beautifully landscaped yard. You will love the convenient main floor laundry and attached two car garage with ramp. The lower level offers great recreation space, a 3rd bedroom/bunkroom perfect for company or grandkids sleepovers. There is a full bathroom, unfinished storage area and the most special Harry Potter play area under the stairs. This villa is truly magical and living here will be worry-free and fun. You can use all of the time saved on yard maintenance on hobbies and with friends and family. Schdule your appointment today!
Last Agent to Sell the Property
Keller Williams Pinnacle License #475134061 Listed on: 10/18/2023

Home Details
Home Type
- Single Family
Est. Annual Taxes
- $2,329
Year Built
- Built in 1999
Lot Details
- 0.56
HOA Fees
- $225 Monthly HOA Fees
Parking
- 2 Car Attached Garage
Home Design
- Ranch Style House
- Traditional Architecture
- Brick Veneer
- Vinyl Siding
Interior Spaces
- Open Floorplan
- Vaulted Ceiling
- Electric Fireplace
- Bay Window
- Family Room with Fireplace
- Combination Kitchen and Dining Room
- Partially Carpeted
- Laundry on main level
Kitchen
- Eat-In Kitchen
- Electric Oven or Range
- Dishwasher
- Disposal
Bedrooms and Bathrooms
Basement
- Basement Fills Entire Space Under The House
- Bedroom in Basement
- Finished Basement Bathroom
Outdoor Features
- Deck
- Covered patio or porch
Schools
- Highland Dist 5 Elementary And Middle School
- Highland School
Utilities
- Forced Air Heating and Cooling System
- Heating System Uses Gas
- Gas Water Heater
Listing and Financial Details
- Assessor Parcel Number 01-2-24-04-09-103-029.05C
Community Details
Recreation
- Recreational Area
Similar Homes in Highland, IL
Home Values in the Area
Average Home Value in this Area
Property History
| Date | Event | Price | Change | Sq Ft Price |
|---|---|---|---|---|
| 12/01/2023 12/01/23 | Sold | $200,000 | 0.0% | $88 / Sq Ft |
| 11/17/2023 11/17/23 | Pending | -- | -- | -- |
| 10/18/2023 10/18/23 | For Sale | $200,000 | +50.4% | $88 / Sq Ft |
| 07/02/2019 07/02/19 | Sold | $133,000 | -1.4% | $113 / Sq Ft |
| 06/06/2019 06/06/19 | Pending | -- | -- | -- |
| 05/28/2019 05/28/19 | Price Changed | $134,900 | -3.6% | $115 / Sq Ft |
| 04/23/2019 04/23/19 | For Sale | $139,900 | -- | $119 / Sq Ft |
Tax History Compared to Growth
Tax History
| Year | Tax Paid | Tax Assessment Tax Assessment Total Assessment is a certain percentage of the fair market value that is determined by local assessors to be the total taxable value of land and additions on the property. | Land | Improvement |
|---|---|---|---|---|
| 2023 | $2,329 | $43,530 | $2,920 | $40,610 |
| 2022 | $2,329 | $40,190 | $2,700 | $37,490 |
| 2021 | $2,021 | $37,920 | $2,550 | $35,370 |
| 2020 | $3,037 | $36,740 | $2,470 | $34,270 |
| 2019 | $2,088 | $36,230 | $2,440 | $33,790 |
| 2018 | $1,391 | $34,180 | $2,300 | $31,880 |
| 2017 | $2,001 | $33,310 | $2,240 | $31,070 |
| 2016 | $2,891 | $33,310 | $2,240 | $31,070 |
| 2015 | $1,376 | $33,420 | $2,250 | $31,170 |
| 2014 | $1,376 | $33,420 | $2,250 | $31,170 |
| 2013 | $1,376 | $33,420 | $2,250 | $31,170 |
Agents Affiliated with this Home
-
Jean Lewis

Seller's Agent in 2023
Jean Lewis
Keller Williams Pinnacle
(618) 799-9205
3 in this area
349 Total Sales
-
Kris Dempsey

Buyer's Agent in 2023
Kris Dempsey
Equity Realty Group, LLC
(618) 567-7531
73 in this area
168 Total Sales
-
Monny Sandifer

Seller's Agent in 2019
Monny Sandifer
Coldwell Banker Brown Realtors
(618) 304-5631
40 in this area
103 Total Sales
-
Jason Hardas

Buyer's Agent in 2019
Jason Hardas
RE/MAX
(618) 670-8009
24 in this area
61 Total Sales
Map
Source: MARIS MLS
MLS Number: MIS23061444
APN: 01-2-24-04-09-103-029.05C
- 1308 13th St
- 1521 Lindenthal Ave
- 1510 Lindenthal Ave
- 1213 13th St
- 1701 Spruce St
- 1703 Main St
- 1804 Cypress St
- 2011 Cypress St
- 1015 Helvetia Dr
- 719 Washington St
- 70 Sunfish Dr
- 10 Falcon Dr
- 1312 Old Trenton Rd
- 230 Coventry Way
- 316 Madison St
- 12690 Iberg Rd
- 12720 Iberg Rd
- 0 Augusta Estates Subdivision Unit 23020334
- 1 State Hwy 160
- 2720 Pineview Dr
- 1335 Poplar St Unit B
- 1335 Poplar St Unit A
- 1335 Poplar St
- 1345 Poplar St
- 1345 Poplar St Unit 2a
- 1335B Poplar St Unit 6
- 1335B Poplar St Unit B
- 1315 Poplar St
- 1401 Poplar St
- 1406 Lynn St
- 1304 Lynn St
- 1404 Lynn St
- 1409 Poplar St
- 1409 Poplar St Unit B
- 1409 Poplar St Unit A & B
- 1409 Poplar St Unit A
- 1521 14th St
- 1307 Poplar St Unit C
- 1307 Poplar St Unit B
- 1307 Poplar St Unit D
