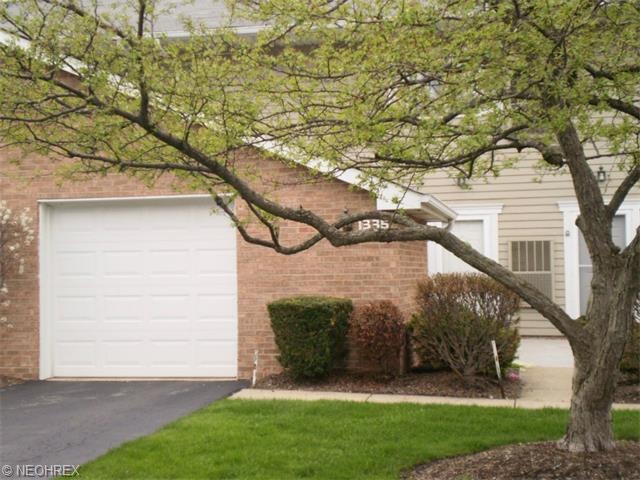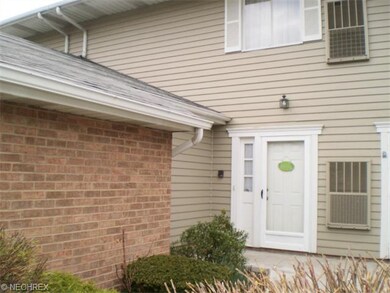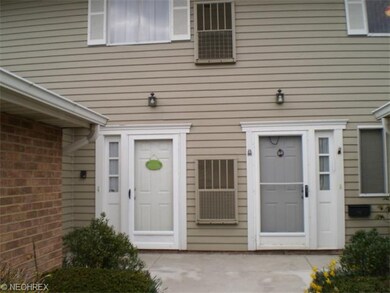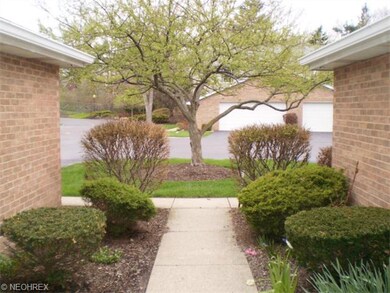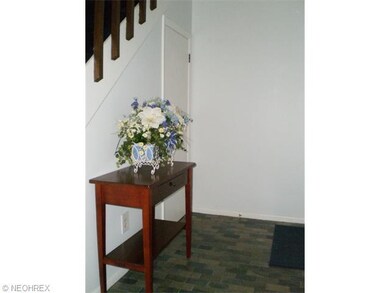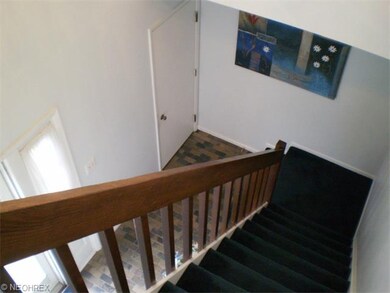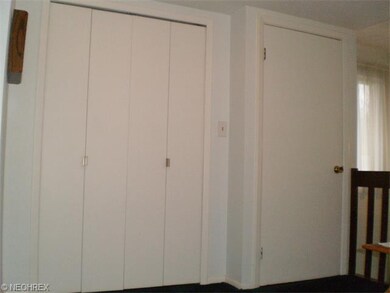
1335 Ramblewood Trail Unit 4601F Cleveland, OH 44121
Highlights
- View of Trees or Woods
- Wooded Lot
- Forced Air Heating and Cooling System
- Deck
- 1 Car Attached Garage
- West Facing Home
About This Home
As of September 2022Dramatic price reduction 5/27/15. Fabulous upper level ranch condo. "South Euclid's Best Kept Secret" Gorgeous wooded ravine views from rear deck ! Low maintenance fees. Wonderfully self managed. Located just west of old south euclid library mansion property.Very secluded and private location. The grounds are meticulously maintained.This condo is in excellent shape and has a lot of upgrades. For example, New kitchen pergo floor installed-2013, newer roof-2012,new stove-2013,new hot water tank-2013 ,all appliances are included in the sale, freshly painted, newer brick flooring in foyer entrance, animal free, maintenance free living and non smoking owner. The condo is in move in shape and is perfect for empty nesters or starters as well. You wont be disappointed !!!!
Last Agent to Sell the Property
Century 21 Homestar License #308889 Listed on: 04/29/2014

Last Buyer's Agent
Kathy Folk
Deleted Agent License #312795
Property Details
Home Type
- Condominium
Year Built
- Built in 1979
Lot Details
- West Facing Home
- Sprinkler System
- Wooded Lot
Property Views
- Woods
- Park or Greenbelt
Home Design
- Brick Exterior Construction
- Asphalt Roof
- Vinyl Construction Material
Interior Spaces
- 1,488 Sq Ft Home
- 1-Story Property
Kitchen
- Built-In Oven
- Range
- Dishwasher
- Disposal
Bedrooms and Bathrooms
- 2 Bedrooms
- 2 Full Bathrooms
Laundry
- Dryer
- Washer
Home Security
Parking
- 1 Car Attached Garage
- Garage Drain
- Garage Door Opener
Outdoor Features
- Deck
Utilities
- Forced Air Heating and Cooling System
- Heating System Uses Gas
Listing and Financial Details
- Assessor Parcel Number 703-05-826C
Community Details
Overview
- $171 Annual Maintenance Fee
- Maintenance fee includes Association Insurance, Exterior Building, Landscaping, Property Management, Reserve Fund, Snow Removal, Trash Removal
- Ramblewood Community
Pet Policy
- No Pets Allowed
Security
- Fire and Smoke Detector
Ownership History
Purchase Details
Home Financials for this Owner
Home Financials are based on the most recent Mortgage that was taken out on this home.Purchase Details
Home Financials for this Owner
Home Financials are based on the most recent Mortgage that was taken out on this home.Purchase Details
Home Financials for this Owner
Home Financials are based on the most recent Mortgage that was taken out on this home.Purchase Details
Purchase Details
Purchase Details
Purchase Details
Similar Homes in Cleveland, OH
Home Values in the Area
Average Home Value in this Area
Purchase History
| Date | Type | Sale Price | Title Company |
|---|---|---|---|
| Warranty Deed | $136,000 | Guardian Title | |
| Warranty Deed | $64,500 | Barristers Title Agency | |
| Warranty Deed | $132,000 | Cleveland Title | |
| Interfamily Deed Transfer | -- | -- | |
| Deed | $96,000 | -- | |
| Deed | $77,000 | -- | |
| Deed | -- | -- |
Mortgage History
| Date | Status | Loan Amount | Loan Type |
|---|---|---|---|
| Open | $131,920 | New Conventional | |
| Previous Owner | $54,800 | New Conventional | |
| Previous Owner | $61,700 | Unknown | |
| Previous Owner | $65,000 | No Value Available |
Property History
| Date | Event | Price | Change | Sq Ft Price |
|---|---|---|---|---|
| 09/29/2022 09/29/22 | Sold | $136,000 | +0.7% | $91 / Sq Ft |
| 08/30/2022 08/30/22 | Pending | -- | -- | -- |
| 08/16/2022 08/16/22 | For Sale | $135,000 | +109.3% | $91 / Sq Ft |
| 02/29/2016 02/29/16 | Sold | $64,500 | -19.3% | $43 / Sq Ft |
| 02/24/2016 02/24/16 | Pending | -- | -- | -- |
| 04/29/2014 04/29/14 | For Sale | $79,900 | -- | $54 / Sq Ft |
Tax History Compared to Growth
Tax History
| Year | Tax Paid | Tax Assessment Tax Assessment Total Assessment is a certain percentage of the fair market value that is determined by local assessors to be the total taxable value of land and additions on the property. | Land | Improvement |
|---|---|---|---|---|
| 2024 | $4,080 | $47,600 | $4,655 | $42,945 |
| 2023 | $3,149 | $28,850 | $2,910 | $25,940 |
| 2022 | $3,197 | $28,840 | $2,910 | $25,940 |
| 2021 | $3,175 | $28,840 | $2,910 | $25,940 |
| 2020 | $3,231 | $25,760 | $2,590 | $23,170 |
| 2019 | $2,990 | $73,600 | $7,400 | $66,200 |
| 2018 | $2,635 | $25,760 | $2,590 | $23,170 |
| 2017 | $3,207 | $25,940 | $3,640 | $22,300 |
| 2016 | $2,335 | $25,940 | $3,640 | $22,300 |
| 2015 | $2,551 | $25,940 | $3,640 | $22,300 |
| 2014 | $2,551 | $28,810 | $4,060 | $24,750 |
Agents Affiliated with this Home
-
Shannon Velotta

Seller's Agent in 2022
Shannon Velotta
McDowell Homes Real Estate Services
(440) 477-1906
7 in this area
256 Total Sales
-
Lyndsi Dvorin

Seller Co-Listing Agent in 2022
Lyndsi Dvorin
Berkshire Hathaway HomeServices Professional Realty
(216) 396-0755
2 in this area
19 Total Sales
-
Michelle Ramirez

Buyer's Agent in 2022
Michelle Ramirez
Howard Hanna
(440) 371-3750
1 in this area
267 Total Sales
-
Philip Mann

Seller's Agent in 2016
Philip Mann
Century 21 Homestar
(216) 695-2293
84 Total Sales
-
K
Buyer's Agent in 2016
Kathy Folk
Deleted Agent
Map
Source: MLS Now
MLS Number: 3613400
APN: 703-05-826C
- 1503 Oakmount Rd
- 4685 Mayfield Rd Unit F
- 4695 Mayfield Rd Unit A
- 4531 Laurel Rd
- 4705 Mayfield Rd Unit B
- 4524 Edmond Dr
- 1324 Dorsh Rd
- 4650 Liberty Rd
- 1512 Parkside Cir
- 1344 S Green Rd
- 4669 Liberty Rd
- 1332 S Green Rd
- 1235 Dorsh Rd
- 4514 E Berwald Rd
- 1203 Berwick Ln
- 1151 Berwick Ln
- 4852 Edsal Dr
- 1448 Grenleigh Rd
- 4382 Elmwood Rd
- 1400 Francis Ct
