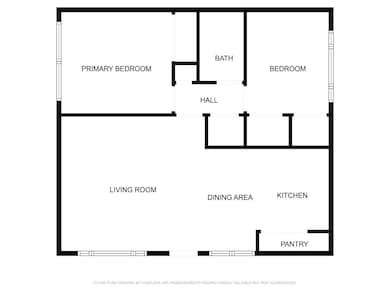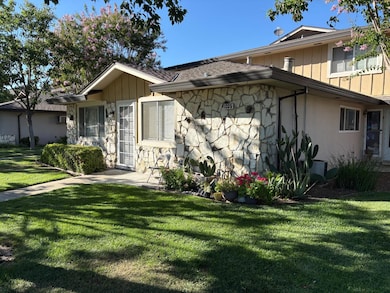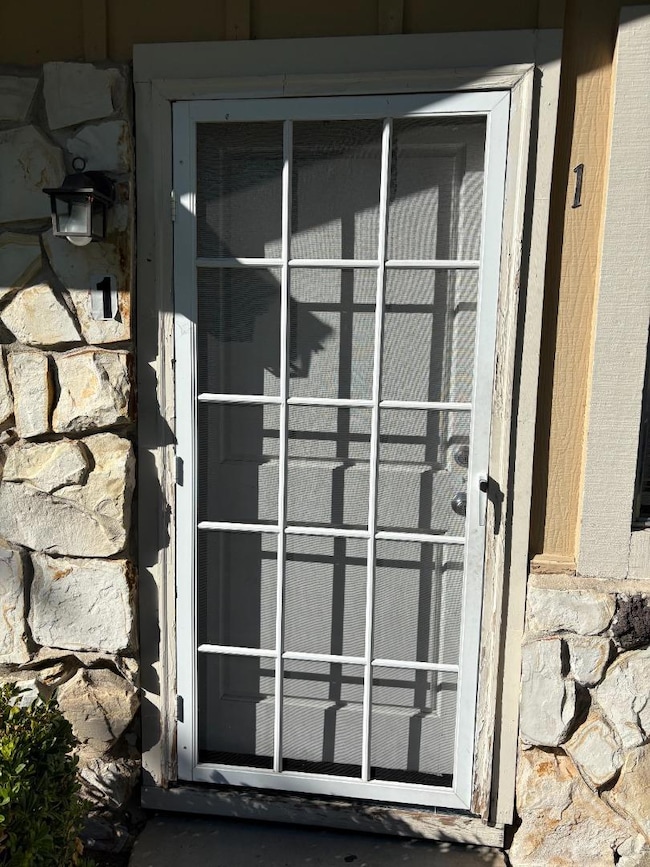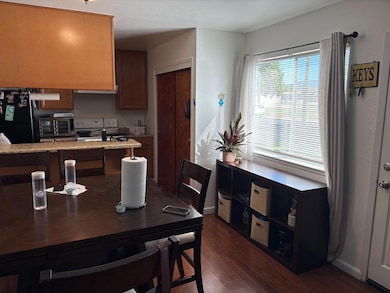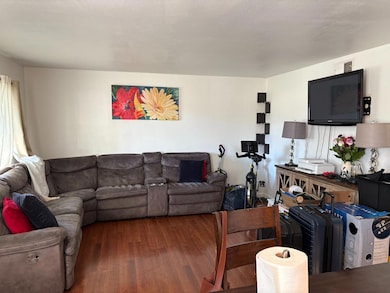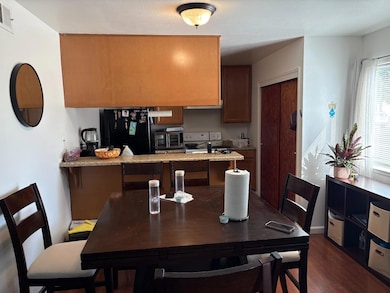1335 Scossa Ave Unit 1 San Jose, CA 95118
Valley View-Reed NeighborhoodHighlights
- Private Pool
- 1 Car Attached Garage
- Guest Parking
- Pioneer High School Rated A-
- Tile Flooring
- Forced Air Heating and Cooling System
About This Home
FOR RENT: 2 bedroom, 1 bath CONDO in West San Jose, near Cherry Ave. and Branham Ln. This single level, ground floor condo is approx. 810 sq ft, features solid flooring, living room, dining area, breakfast bar, kitchen with ceramic sink, refrigerator, dishwasher, electric stove/oven with hood, storage closet (pantry), central heating and AIR CONDITIONING, hall closet, new solid flooring in bedrooms, some dual-pane windows, new window blinds, new interior paint. This condo is part of a 4-unit building. There is a shared, exterior accessed laundry room with washer+dryer. There is 1-covered garage parking space, with 1-additonal driveway space and street parking. Tenants pays their own PG&E, water, and garbage. there are storage closets in the garage. Home is part of an HOA with a community pool. Landlord pays for exterior maintenance and landscaping. Across from a school. Conveniently located near Hwy-85, bus lines, retail, schools and parks. Tenant to verify all information including schools. Almaden Elementary, John Muir Middle, Pioneer High. Lease Term: 12 months; Rent: $2900/mo; Security Deposit: $2900; Utilities: tenant pays own gas, electricity, water and garbage; Tenant Requirements & Rental Criteria: I can provide. Available: Sept. 1, 2025.
Listing Agent
Richard G. Matusich & Assoc., Inc. License #01449407 Listed on: 09/08/2025
Property Details
Home Type
- Apartment
Est. Annual Taxes
- $3,289
Year Built
- 1970
Parking
- 1 Car Attached Garage
- Guest Parking
- On-Street Parking
Interior Spaces
- 810 Sq Ft Home
- 1-Story Property
- Dining Area
- Washer and Dryer
Kitchen
- Electric Oven
- Electric Cooktop
- Dishwasher
Flooring
- Laminate
- Tile
Bedrooms and Bathrooms
- 2 Bedrooms
- 1 Full Bathroom
Additional Features
- Private Pool
- Forced Air Heating and Cooling System
Listing and Financial Details
- Security Deposit $2,900
- Property Available on 9/8/25
- Rent includes gardener, pool/spa
- 12-Month Min and 24-Month Max Lease Term
Community Details
Recreation
- Community Pool
Additional Features
- Property has a Home Owners Association
- Coin Laundry
Map
Source: MLSListings
MLS Number: ML82020743
APN: 569-41-033
- 4783 Capay Dr Unit 1
- 1359 Shawn Dr Unit 4
- 1372 Branham Ln Unit 1
- 1322 Shawn Dr Unit 3
- 4756 Bordwell Dr
- 1398 Boysea Dr
- 1264 Bouret Dr Unit 4
- 4450 Silva Ave
- 1448 Luning Dr
- 4970 Cherry Ave Unit 110
- 4970 Cherry Ave Unit 211
- 1155 Illiad Ct
- 1115 Odyssey Ct
- 1126 Cherryview Ln
- 4501 Waterville Dr
- 4519 Waterville Dr
- 4570 Waterville Dr
- 5454 Russo Dr
- 3689 Jarvis Ave
- 5559 Russo Dr
- 4951 Cherry Ave
- 1543 Willowbrook Dr
- 5638 Hoffman Ct Unit 3
- 1171 Mesa Dr
- 1070 Foxchase Dr
- 1574 Ballantree Way Unit 2
- 5723 Via Monte Dr Unit B
- 4783 Pine Forest Ln Unit Pine forest
- 3096 Dovela Way Unit ID1308043P
- 3706 Thousand Oaks Dr
- 5230 Terner Way
- 1737 Ross Cir Unit 4
- 1045 Coleman Rd
- 5255 Camden Ave
- 4240 Camden Ave Unit ID1310554P
- 3115 Tuscolana Way
- 3130 Manda Dr
- 4573 Cimarron River Ct
- 5404 Drysdale Dr
- 2461 Plummer Ave

