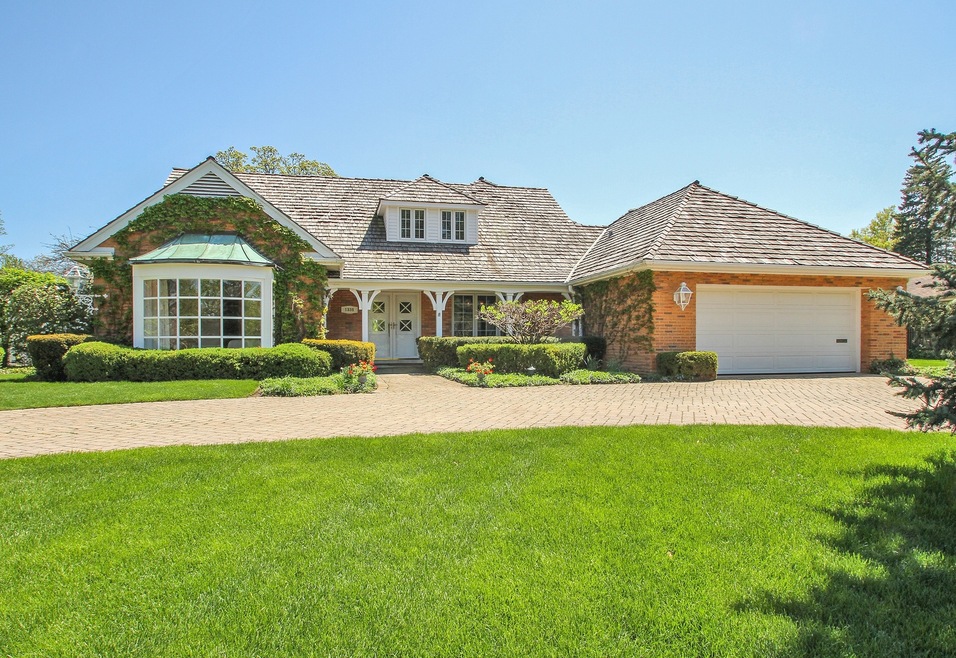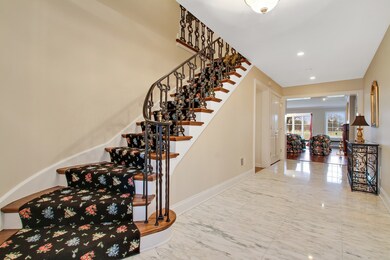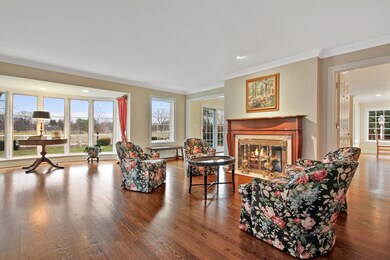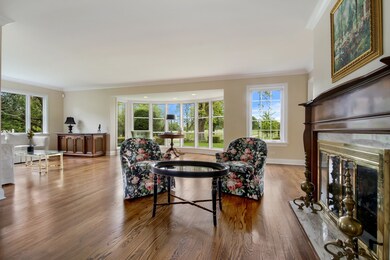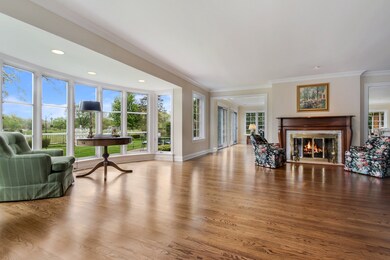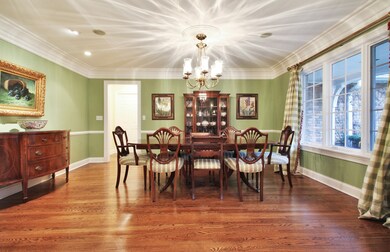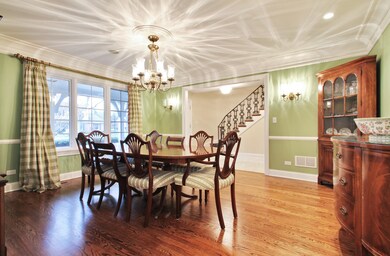
1335 Somerset Dr Glenview, IL 60025
Estimated Value: $1,360,145 - $1,590,000
Highlights
- On Golf Course
- Cape Cod Architecture
- Wood Flooring
- Pleasant Ridge Elementary School Rated A-
- Recreation Room
- Main Floor Bedroom
About This Home
As of August 2018Absolutely beautiful custom cape cod in premier East Glenview location backing to North Shore Country Club golf course. The entire home was renovated and expanded in 2003 featuring an open floor plan, high-end finishes, and windows framing views of the golf course on the entire back of the home. Amazing living spaces throughout including a formal dining room and a huge great room with three seating areas and wonderful views of the golf course. Family and friends will be impressed with the gorgeous kitchen and generously sized breakfast room which open to a family room with picturesque views from everywhere. An office/den, first floor master bedroom, powder room, and a mud/laundry room complete the main level. Breathtaking 2nd floor master suite with luxurious spa bath, his and hers walk-in closets, spacious sitting area, and bedroom with palladium windows with serene views of the golf course. Second large bedroom with direct access to a bathroom upstairs. 2,000 square foot basement.
Last Agent to Sell the Property
Coldwell Banker Realty License #475128276 Listed on: 05/29/2018

Home Details
Home Type
- Single Family
Est. Annual Taxes
- $22,551
Year Built
- 1963
Lot Details
- On Golf Course
- Southern Exposure
- East or West Exposure
- Fenced Yard
Parking
- Attached Garage
- Garage Door Opener
- Brick Driveway
- Parking Included in Price
- Garage Is Owned
Home Design
- Cape Cod Architecture
- Brick Exterior Construction
- Slab Foundation
- Wood Shingle Roof
Interior Spaces
- Wood Burning Fireplace
- Gas Log Fireplace
- Entrance Foyer
- Home Office
- Recreation Room
- Wood Flooring
- Unfinished Basement
- Basement Fills Entire Space Under The House
Kitchen
- Breakfast Bar
- Double Oven
- Cooktop
- Microwave
- Dishwasher
- Kitchen Island
- Disposal
Bedrooms and Bathrooms
- Main Floor Bedroom
- Walk-In Closet
- Primary Bathroom is a Full Bathroom
- Bathroom on Main Level
- Dual Sinks
- Whirlpool Bathtub
- Separate Shower
Laundry
- Laundry on main level
- Dryer
- Washer
Utilities
- Forced Air Zoned Heating and Cooling System
- Heating System Uses Gas
- Lake Michigan Water
Additional Features
- North or South Exposure
- Patio
Listing and Financial Details
- Senior Tax Exemptions
- Homeowner Tax Exemptions
Ownership History
Purchase Details
Purchase Details
Home Financials for this Owner
Home Financials are based on the most recent Mortgage that was taken out on this home.Purchase Details
Similar Homes in the area
Home Values in the Area
Average Home Value in this Area
Purchase History
| Date | Buyer | Sale Price | Title Company |
|---|---|---|---|
| Cowell Robert R | -- | None Available | |
| Cowell Robert R | $935,000 | Chicago Title | |
| E David Ahlering Self Declaration Of Tru | -- | None Available |
Property History
| Date | Event | Price | Change | Sq Ft Price |
|---|---|---|---|---|
| 08/10/2018 08/10/18 | Sold | $935,000 | -6.0% | $226 / Sq Ft |
| 06/20/2018 06/20/18 | Pending | -- | -- | -- |
| 06/15/2018 06/15/18 | For Sale | $995,000 | 0.0% | $241 / Sq Ft |
| 06/09/2018 06/09/18 | Pending | -- | -- | -- |
| 05/29/2018 05/29/18 | For Sale | $995,000 | -- | $241 / Sq Ft |
Tax History Compared to Growth
Tax History
| Year | Tax Paid | Tax Assessment Tax Assessment Total Assessment is a certain percentage of the fair market value that is determined by local assessors to be the total taxable value of land and additions on the property. | Land | Improvement |
|---|---|---|---|---|
| 2024 | $22,551 | $111,000 | $29,600 | $81,400 |
| 2023 | $22,551 | $111,000 | $29,600 | $81,400 |
| 2022 | $22,551 | $111,000 | $29,600 | $81,400 |
| 2021 | $18,235 | $79,258 | $17,760 | $61,498 |
| 2020 | $18,730 | $79,258 | $17,760 | $61,498 |
| 2019 | $17,452 | $87,097 | $17,760 | $69,337 |
| 2018 | $20,883 | $90,799 | $15,540 | $75,259 |
| 2017 | $18,966 | $90,799 | $15,540 | $75,259 |
| 2016 | $18,301 | $90,799 | $15,540 | $75,259 |
| 2015 | $17,282 | $77,070 | $12,580 | $64,490 |
| 2014 | $18,017 | $77,070 | $12,580 | $64,490 |
| 2013 | $17,468 | $77,070 | $12,580 | $64,490 |
Agents Affiliated with this Home
-
Anne DuBray

Seller's Agent in 2018
Anne DuBray
Coldwell Banker Realty
(847) 877-8870
213 in this area
345 Total Sales
-
Cheryl O'Rourke

Buyer's Agent in 2018
Cheryl O'Rourke
Coldwell Banker Realty
(847) 208-7653
41 in this area
64 Total Sales
Map
Source: Midwest Real Estate Data (MRED)
MLS Number: MRD09965266
APN: 04-36-100-020-0000
- 1312 Canterbury Ln
- 1516 Meadow Ln
- 1416 Sunset Ridge Rd
- 1617 Sunset Ridge Rd
- 1502 Plymouth Place Unit 1W
- 1504 Topp Ln Unit E
- 1215 Parker Dr
- 911 Club Cir
- 1161 Vernon Dr
- 737 Becker Rd
- 1701 Kendale Dr
- 1933 Ridgewood Ln W
- 1736 Maclean Ct
- 711 Becker Rd
- 1752 Maclean Ct
- 1305 Sleepy Hollow Rd
- 1625 Glenview Rd Unit 210
- 1533 Ammer Rd
- 941 Harms Rd
- 1251 Pine St
- 1335 Somerset Dr
- 1341 Somerset Dr
- 1331 Somerset Dr
- 1345 Somerset Dr
- 1340 Somerset Dr
- 1334 Somerset Dr
- 1325 Somerset Dr
- 1349 Somerset Dr
- 1320 Somerset Dr
- 1201 Sheffield Ln
- 1315 Somerset Dr
- 1200 Sheffield Ln
- 1312 Somerset Dr
- 1315 Oxford Ln
- 1207 Sheffield Ln
- 1323 Oxford Ln
- 1303 Somerset Dr
- 1206 Sheffield Ln
- 1311 Oxford Ln
- 1211 Sheffield Ln
