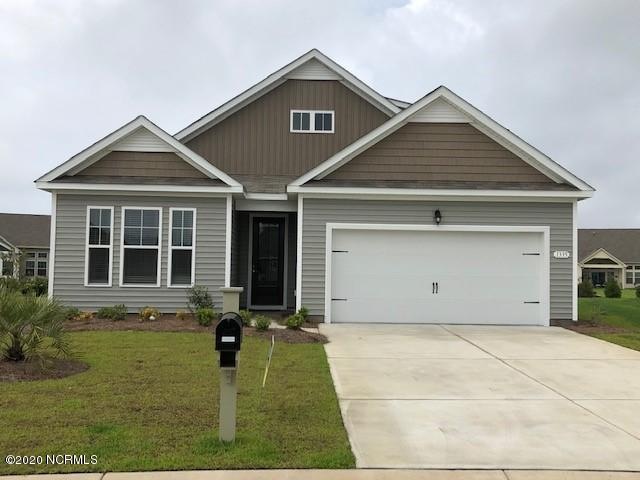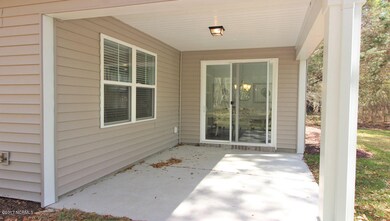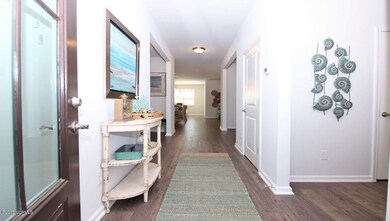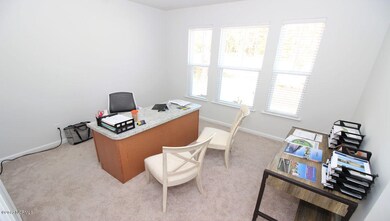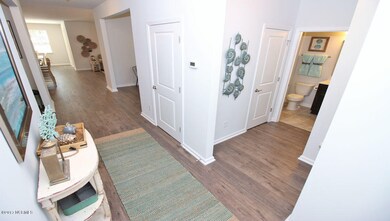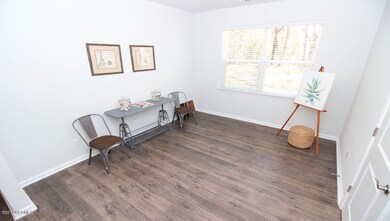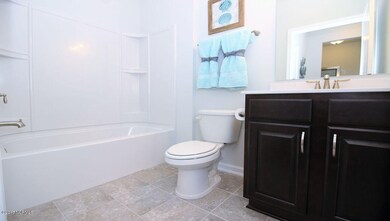
1335 Sunny Slope Cir Unit 614 - Bristol A+ Carolina Shores, NC 28467
Estimated Value: $367,000 - $388,000
Highlights
- Fitness Center
- In Ground Pool
- Main Floor Primary Bedroom
- Home Theater
- Clubhouse
- Solid Surface Countertops
About This Home
As of June 2020New DR Horton Freedom Home Plans. This Bristol A is an open floor plan has a spacious kitchen that offers 36'' staggered cabinets, granite countertops, walk-in pantry, oversized gourmet kitchen island that overlooks the dining area and LR which is perfect for entertaining. Low maintenance luxury wood laminate floors throughout the main living areas. 8 ft. sliding doors off the dining area lead to a huge rear covered porch . Large Owners Suite is on the main level with walk-in closet, double vanity and sink, 5 ft. walk-in shower /glass shower door and tile floors. There is also Flex Room on main level which can be an office/den and a nice size bedroom. Additional Bonus room (Game Room), BR and Full Bath upstairs. Ready now for you to move right on in and have family and friends over to show them your new Home!
Home Details
Home Type
- Single Family
Est. Annual Taxes
- $2,128
Year Built
- Built in 2019
Lot Details
- 9,651 Sq Ft Lot
- Lot Dimensions are 45x169x104x120
- Sprinkler System
HOA Fees
- $269 Monthly HOA Fees
Home Design
- Brick or Stone Mason
- Slab Foundation
- Wood Frame Construction
- Shingle Roof
- Concrete Siding
- Vinyl Siding
- Stick Built Home
Interior Spaces
- 2,388 Sq Ft Home
- 2-Story Property
- Ceiling height of 9 feet or more
- Thermal Windows
- Entrance Foyer
- Combination Dining and Living Room
- Home Theater
- Home Office
- Pull Down Stairs to Attic
- Fire and Smoke Detector
Kitchen
- Stove
- Built-In Microwave
- Dishwasher
- ENERGY STAR Qualified Appliances
- Solid Surface Countertops
Flooring
- Carpet
- Laminate
- Tile
Bedrooms and Bathrooms
- 4 Bedrooms
- Primary Bedroom on Main
- Walk-In Closet
- 3 Full Bathrooms
- Walk-in Shower
Laundry
- Laundry Room
- Washer and Dryer Hookup
Parking
- 2 Car Attached Garage
- Driveway
- Off-Street Parking
Eco-Friendly Details
- Energy-Efficient Doors
Outdoor Features
- In Ground Pool
- Covered patio or porch
Utilities
- Forced Air Heating and Cooling System
- Heat Pump System
- Electric Water Heater
Listing and Financial Details
- Tax Lot 614
Community Details
Overview
- The Farm Subdivision
- Maintained Community
Amenities
- Picnic Area
- Clubhouse
Recreation
- Fitness Center
- Community Pool
- Trails
Security
- Resident Manager or Management On Site
Ownership History
Purchase Details
Home Financials for this Owner
Home Financials are based on the most recent Mortgage that was taken out on this home.Similar Homes in the area
Home Values in the Area
Average Home Value in this Area
Purchase History
| Date | Buyer | Sale Price | Title Company |
|---|---|---|---|
| Bachman John R | $249,000 | None Available |
Mortgage History
| Date | Status | Borrower | Loan Amount |
|---|---|---|---|
| Open | Bachman John R | $199,000 |
Property History
| Date | Event | Price | Change | Sq Ft Price |
|---|---|---|---|---|
| 06/04/2020 06/04/20 | Sold | $249,000 | -10.3% | $104 / Sq Ft |
| 03/17/2020 03/17/20 | Pending | -- | -- | -- |
| 03/26/2019 03/26/19 | For Sale | $277,620 | -- | $116 / Sq Ft |
Tax History Compared to Growth
Tax History
| Year | Tax Paid | Tax Assessment Tax Assessment Total Assessment is a certain percentage of the fair market value that is determined by local assessors to be the total taxable value of land and additions on the property. | Land | Improvement |
|---|---|---|---|---|
| 2024 | $2,128 | $391,010 | $40,000 | $351,010 |
| 2023 | $1,930 | $391,010 | $40,000 | $351,010 |
| 2022 | $1,930 | $260,810 | $25,000 | $235,810 |
| 2021 | $1,930 | $260,810 | $25,000 | $235,810 |
| 2020 | $1,842 | $260,810 | $25,000 | $235,810 |
| 2019 | $162 | $25,000 | $25,000 | $0 |
Agents Affiliated with this Home
-
Wayne Diegelmann
W
Seller's Agent in 2020
Wayne Diegelmann
D R Horton, Inc.
(704) 502-5995
94 in this area
96 Total Sales
-
Paul Campanaro
P
Buyer's Agent in 2020
Paul Campanaro
RE/MAX at the Beach / Calabash
(910) 599-3879
4 in this area
11 Total Sales
Map
Source: Hive MLS
MLS Number: 100156881
APN: 225LD009
- 1501 Fence Post Ln
- 1303 Sunny Slope Cir
- 1361 Sunny Slope Cir
- 561 Slippery Rock Way
- 484 Cornflower St
- 504 Slippery Rock Way
- 610 Silos Way
- 1504 Creek Ridge Ln
- 19 Cattle Run Ln
- 1261 Fence Post Ln
- 100 Cobblers Cir
- 109 Cobblers Cir
- 495 Slippery Rock Way
- 1381 Fence Post Ln
- 1289 Fence Post Ln
- 94 Field Planters Cir
- 1329 Fence Post Ln
- 76 Field Planters Cir
- 252 Downing Glen Place
- 256 Downing Glen Place
- 1335 Sunny Slope Cir Unit 614 - Bristol A+
- 1339 Sunny Slope Cir Unit LOT 615 Clifton C+
- 1331 Sunny Slope Cir Unit Lot 613 - Arlington
- 1327 Sunny Slope Cir Unit 612 - Bristol C+
- 1341 Sunny Slope Cir Unit Lot 616 - Dover A
- 1216 Fence Post Ln
- 1216 Fence Post Ln Unit 583
- 1214 Fence Post Ln
- 1214 Fence Post Ln Unit Lot 584 Cumberland G
- 1338 Sunny Slope Cir Unit 628 Clifton D
- 1338 Sunny Slope Cir Unit Lot 628 - Clifton D
- 1218 Fence Post Ln
- 1218 Fence Post Ln Unit Lot 582 The Farm at
- 1345 Sunny Slope Cir Unit 617- Clifton B
- 1345 Sunny Slope Cir
- 1323 Sunny Slope Cir
- 1212 Fence Post Ln
- 1212 Fence Post Ln Unit Lot 585 Stockton B
- 1326 Sunny Slope Cir
- 1326 Sunny Slope Cir Unit 629 Arlington C
