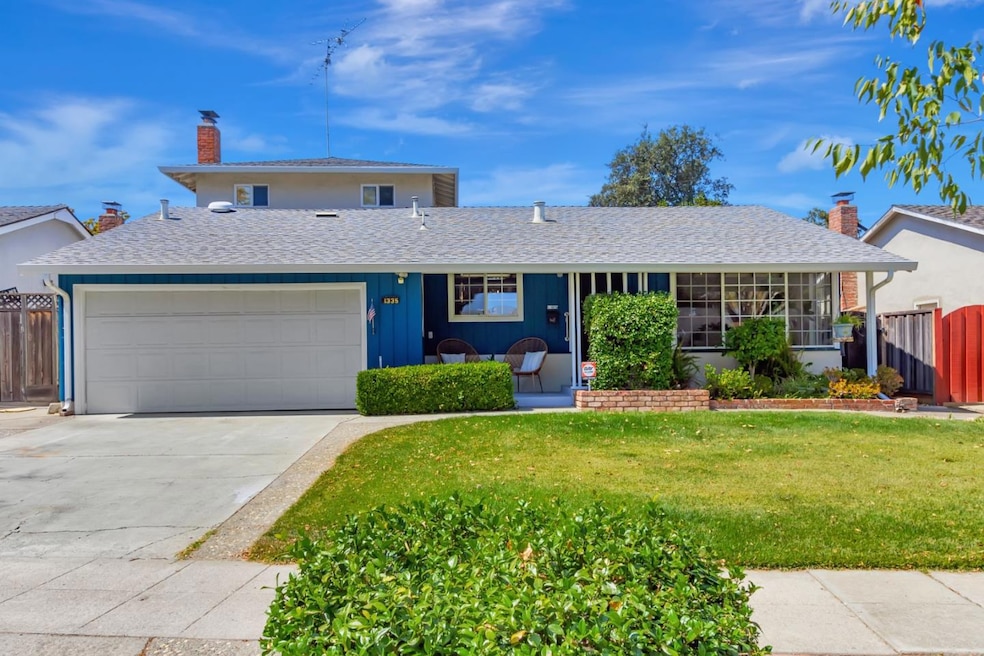1335 Teresita Dr San Jose, CA 95129
Country Lane NeighborhoodEstimated payment $13,054/month
Highlights
- Private Pool
- Wood Flooring
- Formal Dining Room
- Country Lane Elementary School Rated A
- Breakfast Area or Nook
- Plantation Shutters
About This Home
Wonderful home in the highly desirable Happy Valley neighborhood! Enjoy the sunny, functional floor plan that offers flexibility *Spacious separate living room with lots of natural lighting*Formal dining area with crystal chandelier*Easy cooking in the updated kitchen with oak cabinets, lots of storage, stainless steel appliances, breakfast nook and pantry*Large, sunny family room has woodburning fireplace with brick facade and access to the covered patio and private backyard*Two primary bedrooms for added convenience-downstairs primary has two closets, plantation shutters, private bath* Additional 3 bedrooms and hall bathroom downstairs*Upstairs is spacious and ample second primary bedroom with walk-in closet, lots of natural light, new carpet, private bathroom*Need more storage-more built-in cabinets in the garage plus dedicated space in the attic in the garage*Backyard is private, low maintenance -relax in the pool*Additional amenities include refinished hard wood floors, new LVP flooring in kitchen, freshly painted interior and garage, new carpet in family room and upstairs primary bedroom, central air conditioning for comfort, double paned windows. Great location as you are near local tech companies, schools, park, Westgate, Santana Row, Westfield Mall - Don't Miss!
Open House Schedule
-
Sunday, September 14, 20252:00 to 4:00 pm9/14/2025 2:00:00 PM +00:009/14/2025 4:00:00 PM +00:00Add to Calendar
Home Details
Home Type
- Single Family
Est. Annual Taxes
- $3,527
Year Built
- Built in 1959
Lot Details
- 6,373 Sq Ft Lot
- Zoning described as R1-8
Parking
- 2 Car Attached Garage
Home Design
- Composition Roof
- Concrete Perimeter Foundation
Interior Spaces
- 2,155 Sq Ft Home
- 2-Story Property
- Wood Burning Fireplace
- Plantation Shutters
- Family Room with Fireplace
- Formal Dining Room
- Laundry in Garage
Kitchen
- Breakfast Area or Nook
- Electric Oven
- Tile Countertops
- Disposal
Flooring
- Wood
- Carpet
Bedrooms and Bathrooms
- 5 Bedrooms
- 3 Full Bathrooms
Pool
- Private Pool
Utilities
- Forced Air Heating and Cooling System
- Separate Meters
- Individual Gas Meter
Listing and Financial Details
- Assessor Parcel Number 381-04-116
Map
Home Values in the Area
Average Home Value in this Area
Tax History
| Year | Tax Paid | Tax Assessment Tax Assessment Total Assessment is a certain percentage of the fair market value that is determined by local assessors to be the total taxable value of land and additions on the property. | Land | Improvement |
|---|---|---|---|---|
| 2025 | $3,527 | $101,589 | $26,996 | $74,593 |
| 2024 | $3,527 | $99,598 | $26,467 | $73,131 |
| 2023 | $3,414 | $97,647 | $25,949 | $71,698 |
| 2022 | $3,351 | $95,734 | $25,441 | $70,293 |
| 2021 | $2,854 | $93,858 | $24,943 | $68,915 |
| 2020 | $2,547 | $92,897 | $24,688 | $68,209 |
| 2019 | $2,450 | $91,076 | $24,204 | $66,872 |
| 2018 | $2,386 | $89,291 | $23,730 | $65,561 |
| 2017 | $2,346 | $87,541 | $23,265 | $64,276 |
| 2016 | $2,192 | $85,825 | $22,809 | $63,016 |
| 2015 | $2,160 | $84,537 | $22,467 | $62,070 |
| 2014 | $1,731 | $82,882 | $22,027 | $60,855 |
Property History
| Date | Event | Price | Change | Sq Ft Price |
|---|---|---|---|---|
| 09/10/2025 09/10/25 | For Sale | $2,395,000 | -- | $1,111 / Sq Ft |
Purchase History
| Date | Type | Sale Price | Title Company |
|---|---|---|---|
| Interfamily Deed Transfer | -- | Fnc Title Of California | |
| Interfamily Deed Transfer | -- | -- |
Mortgage History
| Date | Status | Loan Amount | Loan Type |
|---|---|---|---|
| Closed | $3,227,370 | Reverse Mortgage Home Equity Conversion Mortgage | |
| Closed | $100,000 | Credit Line Revolving |
Source: MLSListings
MLS Number: ML82020998
APN: 381-04-116
- 5177 Englewood Dr
- 1370 Saratoga Ave
- 1364 Saratoga Ave
- 1349 Happy Valley Ave
- 5187 Doyle Rd
- 1367 Cordelia Ave
- 4640 Venice Way
- 1539 Crespi Dr
- 1488 Sunland Ct
- 5043 Le Miccine Terrace Unit 76
- 5142 Le Miccine Terrace
- 1154 Bentoak Ln
- 4525 Piper Dr
- 1312 Glen Haven Dr
- 4359 Venice Way
- 998 Cera Dr
- 920 Longwood Ln
- 1049 Bigoak Ct
- 1018 Huntingdon Dr
- 4088 Moreland Way
- 1225-1255 Saratoga Ave
- 1277 San Tomas Aquino Rd
- 4297 Mckinnon Dr
- 1290 San Tomas Aquino Rd
- 5475 Prospect Rd
- 1560 San Tomas Aquino Rd
- 852 Doyle Rd
- 1175 Ranchero Way
- 4162 Hamilton Ave Unit 3
- 1376 Klamath Dr
- 3990 Hamilton Ave
- 700 S Saratoga Ave
- 1108 Topaz Ave
- 10697 Morengo Dr
- 6056 Elmbridge Dr
- 999 W Hamilton Ave
- 18921 Barnhart Ave
- 1305-1319 W Campbell Ave
- 1123 Starbird Cir Unit 3
- 10349 Menhart Ln







