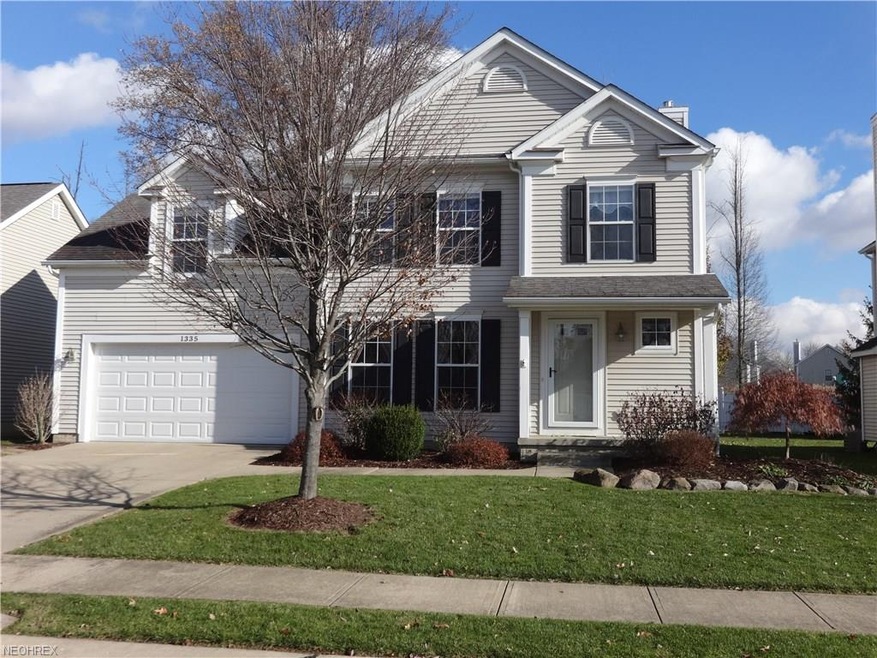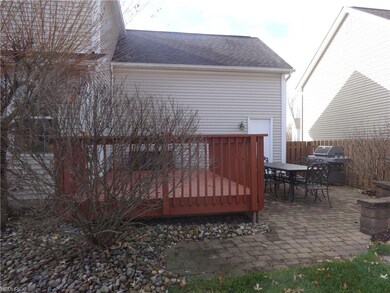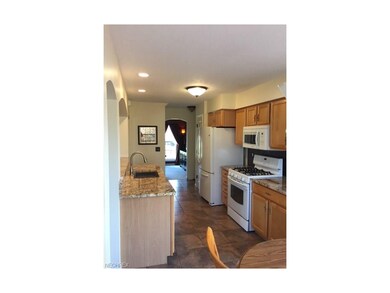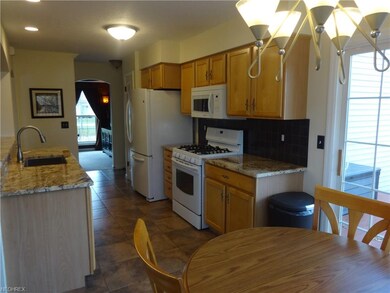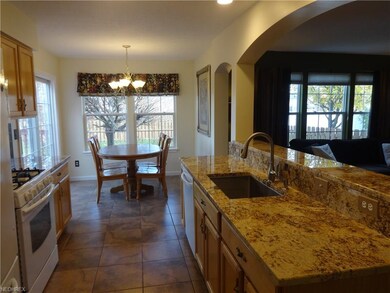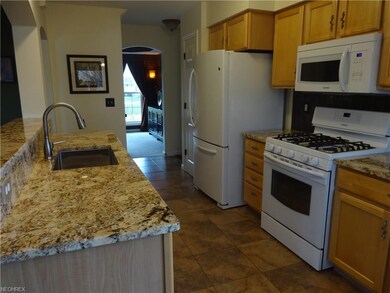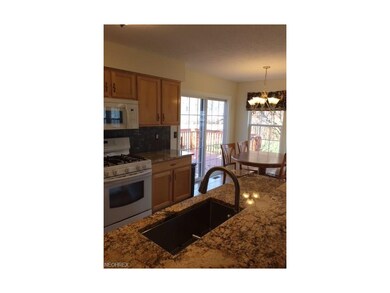
1335 Timber Trail Hudson, OH 44236
Highlights
- Colonial Architecture
- Deck
- Cul-De-Sac
- Lee Eaton Elementary School Rated A
- 1 Fireplace
- 2 Car Attached Garage
About This Home
As of October 2021Better than new! This home has been tastefully updated and well maintained! You will appreciate the pride of ownership throughout! Covered front entry provides a warm welcome to guests! Dining room (currently used as a living room/sitting room) is to the left of foyer. There is a guest coat closet and half bath. Foyer leads to the great room with gas fireplace and attractive built-ins. Galley style eat-in kitchen opens to the great room! Kitchen updated with granite counter tops, ceramic tile flooring and tile back-splash. All kitchen appliances stay! Convenient pantry. Second floor features a master bedroom with walk in closet and private master bathroom. There are three additional bedrooms and a full bathroom. The lower level provides additional space for entertaining, playing pool and/or working out - you will appreciated the creative use of space and fun decor. Huge laundry area with laundry tub makes doing laundry less of a chore! Huge deck off kitchen! Fenced yard. 2 car attached garage with man door, drain and water. Huge green space (maintained by the association) provides great setting. Take a look at all the little details the owners have done like updating the door knobs and hinges! Take a look and be impressed! Cul-de-sac! Twinsburg City Schools!
Last Agent to Sell the Property
Jo-Ann McFearin
Deleted Agent License #2001022169 Listed on: 12/01/2017
Home Details
Home Type
- Single Family
Est. Annual Taxes
- $4,647
Year Built
- Built in 2002
Lot Details
- 8,041 Sq Ft Lot
- Cul-De-Sac
- Wood Fence
HOA Fees
- $65 Monthly HOA Fees
Parking
- 2 Car Attached Garage
Home Design
- Colonial Architecture
- Asphalt Roof
- Vinyl Construction Material
Interior Spaces
- 1,798 Sq Ft Home
- 2-Story Property
- 1 Fireplace
- Fire and Smoke Detector
Kitchen
- Range
- Microwave
- Dishwasher
- Disposal
Bedrooms and Bathrooms
- 4 Bedrooms
Unfinished Basement
- Basement Fills Entire Space Under The House
- Sump Pump
Outdoor Features
- Deck
- Patio
Utilities
- Forced Air Heating and Cooling System
- Heating System Uses Gas
Community Details
- Association fees include snow removal
- Bradford Woods Community
Listing and Financial Details
- Assessor Parcel Number 6205311
Ownership History
Purchase Details
Home Financials for this Owner
Home Financials are based on the most recent Mortgage that was taken out on this home.Purchase Details
Home Financials for this Owner
Home Financials are based on the most recent Mortgage that was taken out on this home.Purchase Details
Home Financials for this Owner
Home Financials are based on the most recent Mortgage that was taken out on this home.Purchase Details
Home Financials for this Owner
Home Financials are based on the most recent Mortgage that was taken out on this home.Purchase Details
Home Financials for this Owner
Home Financials are based on the most recent Mortgage that was taken out on this home.Purchase Details
Home Financials for this Owner
Home Financials are based on the most recent Mortgage that was taken out on this home.Purchase Details
Home Financials for this Owner
Home Financials are based on the most recent Mortgage that was taken out on this home.Similar Homes in the area
Home Values in the Area
Average Home Value in this Area
Purchase History
| Date | Type | Sale Price | Title Company |
|---|---|---|---|
| Warranty Deed | $315,000 | None Available | |
| Warranty Deed | $284,000 | -- | |
| Warranty Deed | $284,000 | None Available | |
| Warranty Deed | $240,000 | Nova Title Agency Inc | |
| Survivorship Deed | $225,000 | -- | |
| Survivorship Deed | $210,000 | Progressive Land Title | |
| Warranty Deed | $201,000 | General Title Agency Inc |
Mortgage History
| Date | Status | Loan Amount | Loan Type |
|---|---|---|---|
| Open | $267,750 | New Conventional | |
| Previous Owner | $0 | New Conventional | |
| Previous Owner | $228,000 | New Conventional | |
| Previous Owner | $71,000 | Unknown | |
| Previous Owner | $121,700 | New Conventional | |
| Previous Owner | $170,000 | Unknown | |
| Previous Owner | $184,000 | Unknown | |
| Previous Owner | $20,000 | Unknown | |
| Previous Owner | $180,000 | Purchase Money Mortgage | |
| Previous Owner | $178,500 | Purchase Money Mortgage | |
| Previous Owner | $194,750 | Unknown | |
| Previous Owner | $190,900 | No Value Available | |
| Closed | $22,450 | No Value Available |
Property History
| Date | Event | Price | Change | Sq Ft Price |
|---|---|---|---|---|
| 10/01/2021 10/01/21 | Sold | $315,000 | +5.0% | $175 / Sq Ft |
| 09/03/2021 09/03/21 | Pending | -- | -- | -- |
| 09/01/2021 09/01/21 | For Sale | $299,900 | +5.6% | $167 / Sq Ft |
| 02/26/2020 02/26/20 | Sold | $284,000 | -1.7% | $158 / Sq Ft |
| 01/21/2020 01/21/20 | Pending | -- | -- | -- |
| 01/16/2020 01/16/20 | For Sale | $289,000 | +20.4% | $161 / Sq Ft |
| 03/15/2018 03/15/18 | Sold | $240,000 | -4.0% | $133 / Sq Ft |
| 02/14/2018 02/14/18 | Pending | -- | -- | -- |
| 02/01/2018 02/01/18 | Price Changed | $249,900 | -2.0% | $139 / Sq Ft |
| 01/14/2018 01/14/18 | Price Changed | $255,000 | -3.8% | $142 / Sq Ft |
| 12/01/2017 12/01/17 | For Sale | $265,000 | -- | $147 / Sq Ft |
Tax History Compared to Growth
Tax History
| Year | Tax Paid | Tax Assessment Tax Assessment Total Assessment is a certain percentage of the fair market value that is determined by local assessors to be the total taxable value of land and additions on the property. | Land | Improvement |
|---|---|---|---|---|
| 2025 | $5,654 | $99,968 | $19,429 | $80,539 |
| 2024 | $5,654 | $99,968 | $19,429 | $80,539 |
| 2023 | $5,654 | $99,968 | $19,429 | $80,539 |
| 2022 | $5,084 | $78,842 | $15,299 | $63,543 |
| 2021 | $5,112 | $78,842 | $15,299 | $63,543 |
| 2020 | $4,943 | $75,420 | $15,300 | $60,120 |
| 2019 | $5,736 | $81,720 | $14,990 | $66,730 |
| 2018 | $5,644 | $81,720 | $14,990 | $66,730 |
| 2017 | $4,472 | $81,720 | $14,990 | $66,730 |
| 2016 | $4,647 | $73,380 | $14,990 | $58,390 |
| 2015 | $4,472 | $73,380 | $14,990 | $58,390 |
| 2014 | $4,464 | $73,380 | $14,990 | $58,390 |
| 2013 | $4,321 | $70,900 | $14,990 | $55,910 |
Agents Affiliated with this Home
-
Michael Gower

Seller's Agent in 2021
Michael Gower
Howard Hanna
(330) 592-2782
68 in this area
127 Total Sales
-
Anne Harmody

Buyer's Agent in 2021
Anne Harmody
Howard Hanna
(216) 287-0864
2 in this area
146 Total Sales
-
A
Seller's Agent in 2020
Albert Hepp
Deleted Agent
-
Michelle Kastan

Buyer's Agent in 2020
Michelle Kastan
Berkshire Hathaway HomeServices Professional Realty
(440) 342-0635
75 Total Sales
-
J
Seller's Agent in 2018
Jo-Ann McFearin
Deleted Agent
-
Tiffany Singer

Buyer's Agent in 2018
Tiffany Singer
Howard Hanna
(216) 536-4207
1 in this area
90 Total Sales
Map
Source: MLS Now
MLS Number: 3959497
APN: 62-05311
- 1486 Park Ridge Ave
- VL Valley View Rd
- 7733 Timber Ave
- 1053 Thistleridge Dr
- 1593 Stonington Dr
- 8377 Valley View Rd
- 7488 Valley View Rd
- 888 Ashbrooke Way
- 813 Silverberry Ln
- 1440 E Hines Hill Rd
- 7830 N Burton Ln Unit C8
- 1453 Prospect Rd
- 2061 Garden Ln
- 2142 Kirtland Place
- 1556 W Prospect St
- 1497 Hunting Hollow Dr
- 645 Brookwood Ct
- 342 Deep Creek Cir
- 1607 Hunting Hollow Dr
- 7647 Herrick Park Dr
