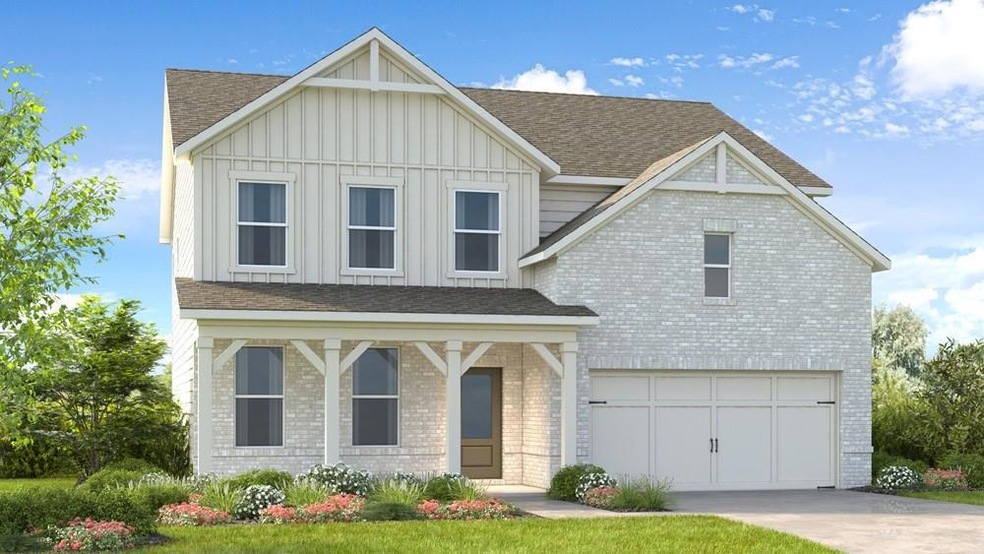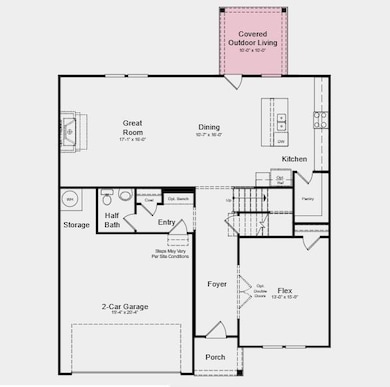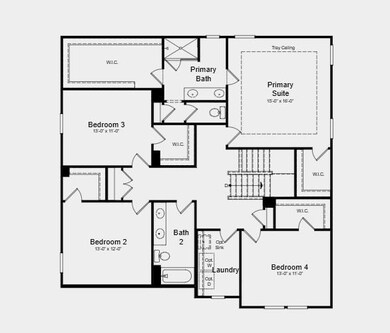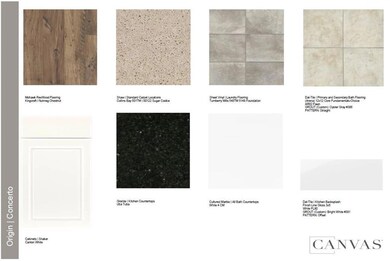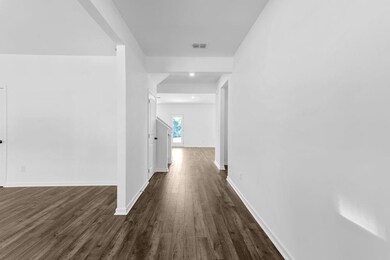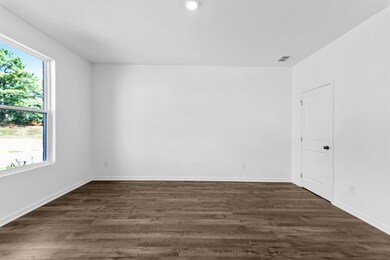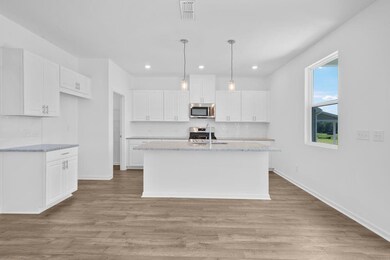1335 Windance Lake Dr Loganville, GA 30052
Estimated payment $2,949/month
Highlights
- Open-Concept Dining Room
- New Construction
- Oversized primary bedroom
- Bay Creek Elementary School Rated A-
- Craftsman Architecture
- Bonus Room
About This Home
What's Special: Oversized Closet in Primary | Flex Room | Covered Patio - New Construction - January Completion! Built by America's Most Trusted Homebuilder. Welcome to the Atwood at 1335 Windance Lake Drive in Windance Lake! This thoughtfully designed home blends comfort and function with open concept living on the main floor. Step inside to a welcoming foyer that leads to a flex room, perfect for a home office, playroom, or reading nook. Just beyond, the kitchen shines with a center island, walk-in pantry, microwave,0 garbage disposal, and a convenient trash can pull-out. It opens seamlessly to the dining area and great room, creating a natural gathering space for everyday life and special moments. Step outside and1 enjoy the covered patio for fresh air and relaxation. Upstairs, the private primary suite offers a quiet retreat with a generous walk-in closet. The attached primary bathroom features a dual sink vanity, a roomy shower and a linen closet. While three secondary bedrooms each feature their own walk-in closets. One full bath serves two secondary bedrooms, and the laundry room is also upstairs for easy access. Life at Windance Lake is about more than a home, it’s about finding your place. Residents enjoy a peaceful small-town atmosphere while still being just 45 minutes from Athens or Atlanta. Loganville offers amazing parks like Bay Creek Park, West Walton Park, and Tribble Mill, with trails, ball fields, fenced playgrounds, and even a skate park. Local restaurants and shops are just minutes away, and easy access to Hwy 20, Sugarloaf Parkway, and I-85 keeps you connected. Plus, you’ll love the planned community amenities, including a private pool and cabana, perfect for sunny days. Additional highlights include: covered back patio. Photos are for representative purposes only. MLS#7675615
Listing Agent
Taylor Morrison Realty of Georgia, Inc. License #177270 Listed on: 11/03/2025
Home Details
Home Type
- Single Family
Year Built
- New Construction
Lot Details
- 4,792 Sq Ft Lot
- Lot Dimensions are 40x125
- Landscaped
- Level Lot
- Front Yard
HOA Fees
- $71 Monthly HOA Fees
Parking
- 2 Car Attached Garage
- Parking Accessed On Kitchen Level
- Front Facing Garage
- Garage Door Opener
- Driveway Level
Home Design
- Craftsman Architecture
- Traditional Architecture
- Slab Foundation
- Composition Roof
- Cement Siding
- Brick Front
Interior Spaces
- 2,696 Sq Ft Home
- 2-Story Property
- Tray Ceiling
- Ceiling height of 9 feet on the main level
- Open-Concept Dining Room
- Bonus Room
- Pull Down Stairs to Attic
Kitchen
- Eat-In Kitchen
- Walk-In Pantry
- Gas Range
- Kitchen Island
Flooring
- Carpet
- Ceramic Tile
- Luxury Vinyl Tile
Bedrooms and Bathrooms
- 4 Bedrooms
- Oversized primary bedroom
- Walk-In Closet
- Dual Vanity Sinks in Primary Bathroom
- Shower Only
Laundry
- Laundry Room
- Laundry in Hall
- Laundry on upper level
Home Security
- Carbon Monoxide Detectors
- Fire and Smoke Detector
Schools
- Magill Elementary School
- Grace Snell Middle School
- South Gwinnett High School
Utilities
- Forced Air Zoned Heating and Cooling System
- Heating System Uses Natural Gas
- Gas Water Heater
Additional Features
- Energy-Efficient Appliances
- Covered Patio or Porch
Listing and Financial Details
- Home warranty included in the sale of the property
- Tax Lot 13
Community Details
Overview
- $850 Initiation Fee
- Berkshire Hathaway Home Services Association, Phone Number (678) 352-3310
- Windance Lake Subdivision
- Rental Restrictions
Recreation
- Community Pool
Map
Home Values in the Area
Average Home Value in this Area
Property History
| Date | Event | Price | List to Sale | Price per Sq Ft |
|---|---|---|---|---|
| 11/04/2025 11/04/25 | For Sale | $458,890 | -- | $170 / Sq Ft |
Source: First Multiple Listing Service (FMLS)
MLS Number: 7675615
- Forrestall Plan at Cooper's Walk
- Malibu Plan at Cooper's Walk
- 870 Leraes Way
- 904 Bessie Ct
- 240 Sandy Oak Dr
- 250 Sandy Oak Dr
- 40 Alameda St Unit 131
- 907 Bessie Ct
- Walker Plan at Cooper's Walk
- Westmoor Plan at Cooper's Walk
- Evergreen Plan at Cooper's Walk
- 1280 Windance Lake Dr
- Canterbury Plan at Cooper's Walk
- 868 Leraes Way
- 271 Sandy Oak Dr
- 2479 Anhinga Dr
- 2725 Milton Bryan Dr
- 4261 Georgia Cir
- 4314 Georgia Cir
- 3321 Pepperpike Ct
- 3308 Pepperpike Ct
- 3288 Pepperpike Ct
- 106 Logan Pass Dr
- 1302 Angie Ct
- 453 Tara Commons Cir
- 222 Tara Commons Dr
- 333 Tara Commons Cir
- 806 Tucker Trail
- 350 Towler Dr
- 741 Point Place Dr
- 741 Pt Pl Dr
- 250 Point Place Dr
- 100 Alexander Crossing
- 3710 Cattle Field Crossing
- 1816 Andrew Acres Ln
- 2787 Malton Way
