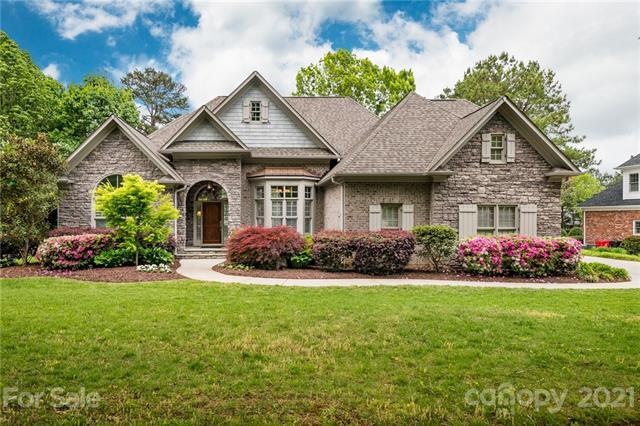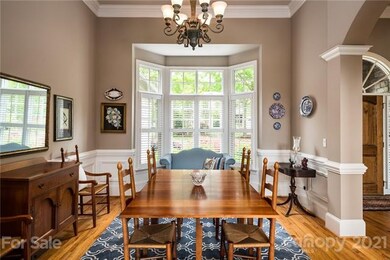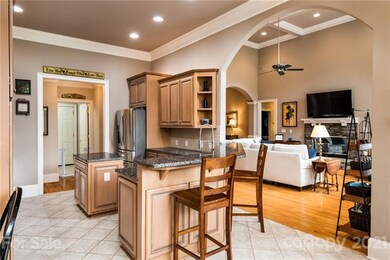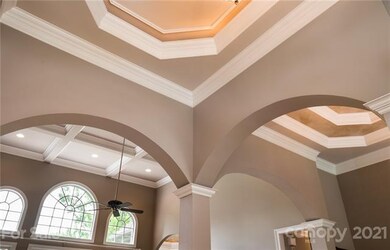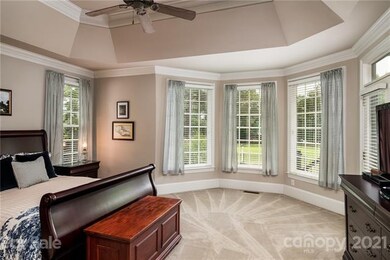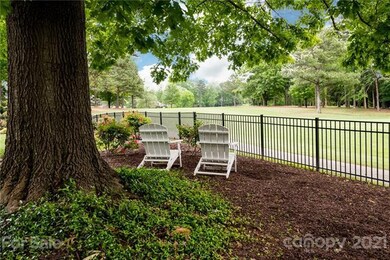
13350 Bally Bunnion Way Davidson, NC 28036
Estimated Value: $1,086,892 - $1,318,000
Highlights
- Golf Course Community
- Fitness Center
- Clubhouse
- Davidson Elementary School Rated A-
- Open Floorplan
- Pond
About This Home
As of August 2021Golf Course Ladies Tee Box, Fenced Flat Lot perfect for everyone. Gorgeous 1.5 Story with 4th bedroom, bathroom and bonus up! Open floor plan featuring kitchen with granite countertops and tile. Coffered ceilings in great room that opens to the breakfast area. Step out to the deck with breathtaking peaceful views of the golf course. Master bedroom and two other bedrooms on the main level. Beautiful trey ceilings in the dining room, foyer and kitchen. Stack stone fireplace with gas logs is center of great room. Home features plantation shutters and hardwood floors. Kitchen Island and bar with seating. Master bathroom has dual sink basins, spacious closet, Jacuzzi tub and oversized shower. Must see this lovely home!
Last Agent to Sell the Property
Allen Tate Davidson License #205961 Listed on: 07/09/2021

Home Details
Home Type
- Single Family
Year Built
- Built in 2001
Lot Details
- Level Lot
- Irrigation
- Many Trees
HOA Fees
- $63 Monthly HOA Fees
Parking
- Attached Garage
Home Design
- Transitional Architecture
- Stone Siding
Interior Spaces
- Open Floorplan
- Tray Ceiling
- Cathedral Ceiling
- Gas Log Fireplace
- Crawl Space
Kitchen
- Breakfast Bar
- Kitchen Island
Flooring
- Wood
- Tile
Bedrooms and Bathrooms
- Walk-In Closet
Additional Features
- Pond
- Cable TV Available
Listing and Financial Details
- Assessor Parcel Number 007-263-49
Community Details
Overview
- First Service Residential Association, Phone Number (704) 527-2361
- Built by Marquee
Amenities
- Clubhouse
Recreation
- Golf Course Community
- Tennis Courts
- Community Playground
- Fitness Center
- Community Pool
- Trails
Ownership History
Purchase Details
Home Financials for this Owner
Home Financials are based on the most recent Mortgage that was taken out on this home.Purchase Details
Home Financials for this Owner
Home Financials are based on the most recent Mortgage that was taken out on this home.Purchase Details
Home Financials for this Owner
Home Financials are based on the most recent Mortgage that was taken out on this home.Purchase Details
Home Financials for this Owner
Home Financials are based on the most recent Mortgage that was taken out on this home.Purchase Details
Home Financials for this Owner
Home Financials are based on the most recent Mortgage that was taken out on this home.Similar Homes in Davidson, NC
Home Values in the Area
Average Home Value in this Area
Purchase History
| Date | Buyer | Sale Price | Title Company |
|---|---|---|---|
| Nowling Eric Michael | $850,000 | None Available | |
| Wehrum Jason James | $660,000 | None Available | |
| Miller Paul A | $615,000 | None Available | |
| Gallagher Neil J | $542,000 | -- | |
| Marquee Builders Llc | $145,000 | -- |
Mortgage History
| Date | Status | Borrower | Loan Amount |
|---|---|---|---|
| Previous Owner | Wehrum Jason James | $528,000 | |
| Previous Owner | Miller Paul A | $417,000 | |
| Previous Owner | Miller Paul A | $488,000 | |
| Previous Owner | Gallagher Neil J | $194,500 | |
| Previous Owner | Gallagher Neil J | $208,560 | |
| Previous Owner | Gallagher Neil J | $225,000 | |
| Previous Owner | Marquee Builders Llc | $145,115 | |
| Closed | Marquee Builders Llc | $36,250 |
Property History
| Date | Event | Price | Change | Sq Ft Price |
|---|---|---|---|---|
| 08/04/2021 08/04/21 | Sold | $850,000 | +3.0% | $250 / Sq Ft |
| 07/12/2021 07/12/21 | Pending | -- | -- | -- |
| 07/09/2021 07/09/21 | For Sale | $825,000 | +25.0% | $243 / Sq Ft |
| 08/08/2017 08/08/17 | Sold | $660,000 | -4.3% | $194 / Sq Ft |
| 07/11/2017 07/11/17 | Pending | -- | -- | -- |
| 06/02/2017 06/02/17 | For Sale | $690,000 | -- | $203 / Sq Ft |
Tax History Compared to Growth
Tax History
| Year | Tax Paid | Tax Assessment Tax Assessment Total Assessment is a certain percentage of the fair market value that is determined by local assessors to be the total taxable value of land and additions on the property. | Land | Improvement |
|---|---|---|---|---|
| 2023 | $6,983 | $938,800 | $216,000 | $722,800 |
| 2022 | $5,820 | $641,800 | $200,000 | $441,800 |
| 2021 | $6,061 | $641,800 | $200,000 | $441,800 |
| 2020 | $6,061 | $641,800 | $200,000 | $441,800 |
| 2019 | $6,055 | $641,800 | $200,000 | $441,800 |
| 2018 | $6,895 | $568,200 | $160,000 | $408,200 |
| 2017 | $6,849 | $568,200 | $160,000 | $408,200 |
| 2016 | $6,845 | $568,200 | $160,000 | $408,200 |
| 2015 | $6,842 | $568,200 | $160,000 | $408,200 |
| 2014 | $6,840 | $0 | $0 | $0 |
Agents Affiliated with this Home
-
Nancy Vendley

Seller's Agent in 2021
Nancy Vendley
Allen Tate Realtors
(704) 968-6365
41 Total Sales
-
Wendy Measimer

Buyer's Agent in 2021
Wendy Measimer
RE/MAX
(704) 467-6440
90 Total Sales
-
Sherry Hickman

Seller's Agent in 2017
Sherry Hickman
Ivester Jackson Properties
(704) 728-1905
79 Total Sales
-
Joseph Hartsell

Buyer's Agent in 2017
Joseph Hartsell
Keller Williams South Park
(704) 688-5000
167 Total Sales
Map
Source: Canopy MLS (Canopy Realtor® Association)
MLS Number: CAR3759567
APN: 007-263-49
- 13420 Robert Walker Dr
- 13500 Robert Walker Dr
- 19679 Wooden Tee Dr
- 19320 Davidson Concord Rd
- 11220 Westbranch Pkwy
- 13820 E Rocky River Rd
- 13820 E Rocky River Rd Unit 1
- 20025 Metaphor Mews None
- 19834 Davidson Concord Rd
- 19117 Davidson Concord Rd
- 13359 Caite Ridge Rd
- 13112 Appolinaire Dr
- 14325 E Rocky River Rd
- 13332 Caite Ridge Rd
- 19812 Elise Caroline Alley
- 14532 E Rocky River Rd
- 12932 Westmoreland Farm Rd
- 14536 E Rocky River Rd
- 13031 Westmoreland Farm Rd
- 19034 Cypress Garden Dr
- 13350 Bally Bunnion Way
- 13350 Bally Bunnion Way Unit L86
- 13342 Bally Bunnion Way
- 13353 Bally Bunnion Way
- 13347 Bally Bunnion Way
- 13347 Bally Bunnion Way Unit L75
- 13334 Bally Bunnion Way
- 13363 Robert Walker Dr
- 13400 Robert Walker Dr
- 13337 Bally Bunnion Way
- 13346 Robert Walker Dr
- 19602 Grand Slam Dr
- 13328 Bally Bunnion Way
- 13340 Robert Walker Dr
- 13404 Robert Walker Dr
- 19608 Grand Slam Dr
- 18410 Carnegie Overlook Blvd
- 19616 Grand Slam Dr
- 13345 Robert Walker Dr
- 18414 Carnegie Overlook Blvd
