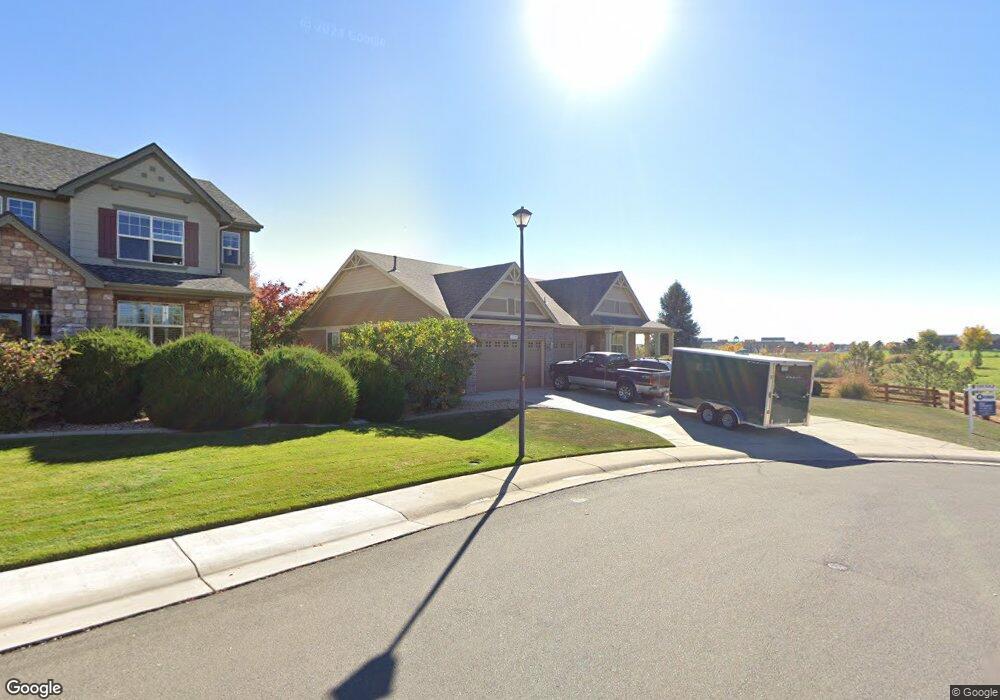13350 Locust Ct Thornton, CO 80602
Estimated Value: $825,000 - $852,000
5
Beds
5
Baths
4,790
Sq Ft
$175/Sq Ft
Est. Value
About This Home
This home is located at 13350 Locust Ct, Thornton, CO 80602 and is currently estimated at $839,990, approximately $175 per square foot. 13350 Locust Ct is a home located in Adams County with nearby schools including West Ridge Elementary School, Shore Acres Elementary School, and Elderberry Elementary.
Ownership History
Date
Name
Owned For
Owner Type
Purchase Details
Closed on
Nov 18, 2022
Sold by
Castillo Jessica
Bought by
Brucker Richard A and Brucker Jenneth E
Current Estimated Value
Purchase Details
Closed on
Nov 9, 2021
Sold by
Valenzuela Bryan and Castillo Jessica
Bought by
Castillo Jessica
Purchase Details
Closed on
Mar 14, 2018
Sold by
Tinsley Jarelad B and Tinsley Sharon L
Bought by
Valenzuela Bryan and Castillo Jessica
Home Financials for this Owner
Home Financials are based on the most recent Mortgage that was taken out on this home.
Original Mortgage
$515,950
Interest Rate
4.22%
Mortgage Type
New Conventional
Purchase Details
Closed on
Jun 22, 2006
Sold by
Melody Homes Inc
Bought by
Tinsley Jerald B and Tinsley Sharon L
Home Financials for this Owner
Home Financials are based on the most recent Mortgage that was taken out on this home.
Original Mortgage
$332,483
Interest Rate
6.56%
Mortgage Type
Unknown
Create a Home Valuation Report for This Property
The Home Valuation Report is an in-depth analysis detailing your home's value as well as a comparison with similar homes in the area
Home Values in the Area
Average Home Value in this Area
Purchase History
| Date | Buyer | Sale Price | Title Company |
|---|---|---|---|
| Brucker Richard A | $800,000 | First Integrity Title | |
| Castillo Jessica | -- | None Available | |
| Valenzuela Bryan | $607,000 | Land Title Guarantee | |
| Tinsley Jerald B | $415,604 | Land Title Guarantee Company |
Source: Public Records
Mortgage History
| Date | Status | Borrower | Loan Amount |
|---|---|---|---|
| Previous Owner | Valenzuela Bryan | $515,950 | |
| Previous Owner | Tinsley Jerald B | $332,483 |
Source: Public Records
Tax History Compared to Growth
Tax History
| Year | Tax Paid | Tax Assessment Tax Assessment Total Assessment is a certain percentage of the fair market value that is determined by local assessors to be the total taxable value of land and additions on the property. | Land | Improvement |
|---|---|---|---|---|
| 2024 | $5,046 | $47,690 | $8,440 | $39,250 |
| 2023 | $5,022 | $55,470 | $8,660 | $46,810 |
| 2022 | $4,069 | $41,490 | $8,900 | $32,590 |
| 2021 | $3,919 | $41,490 | $8,900 | $32,590 |
| 2020 | $3,796 | $41,930 | $9,150 | $32,780 |
| 2019 | $4,973 | $41,930 | $9,150 | $32,780 |
| 2018 | $5,327 | $39,270 | $6,840 | $32,430 |
| 2017 | $5,322 | $39,270 | $6,840 | $32,430 |
| 2016 | $4,055 | $29,850 | $5,730 | $24,120 |
| 2015 | $4,049 | $29,850 | $5,730 | $24,120 |
| 2014 | $3,704 | $27,590 | $5,090 | $22,500 |
Source: Public Records
Map
Nearby Homes
- 13391 Locust Ct
- 6893 E 132nd Place
- 13234 Krameria St
- 13349 Krameria St
- 6345 E 135th Ave
- 13385 Jasmine St
- 13696 Lilac St
- 12845 Jasmine Way
- 12926 Jasmine Ct
- 6791 E 129th Ave
- 6078 E 137th Ave
- 6731 E 128th Place
- 13275 Holly St Unit F
- 5575 E 130th Dr
- 13742 Leyden St
- 13271 Holly St Unit B
- 15372 Jersey Ct
- 12812 Jasmine St Unit C
- 13243 Holly St Unit F
- 13798 Krameria St
- 13360 Locust Ct
- 13325 Monaco Ct
- 13315 Monaco Ct
- 13370 Locust Ct
- 13371 Locust Ct
- 13380 Locust Ct
- 13381 Locust Ct
- 13310 Monaco Ct
- 13390 Locust Ct
- 13320 Monaco Ct
- 13411 Monaco St
- 6398 E 134th Ave
- 13404 Locust St
- 13400 Monaco St
- 13405 Magnolia Ct
- 13405 Magnolia Ct
- 13421 Monaco St
- 13410 Monaco St
- 13414 Locust St
- 13409 Magnolia Ct
