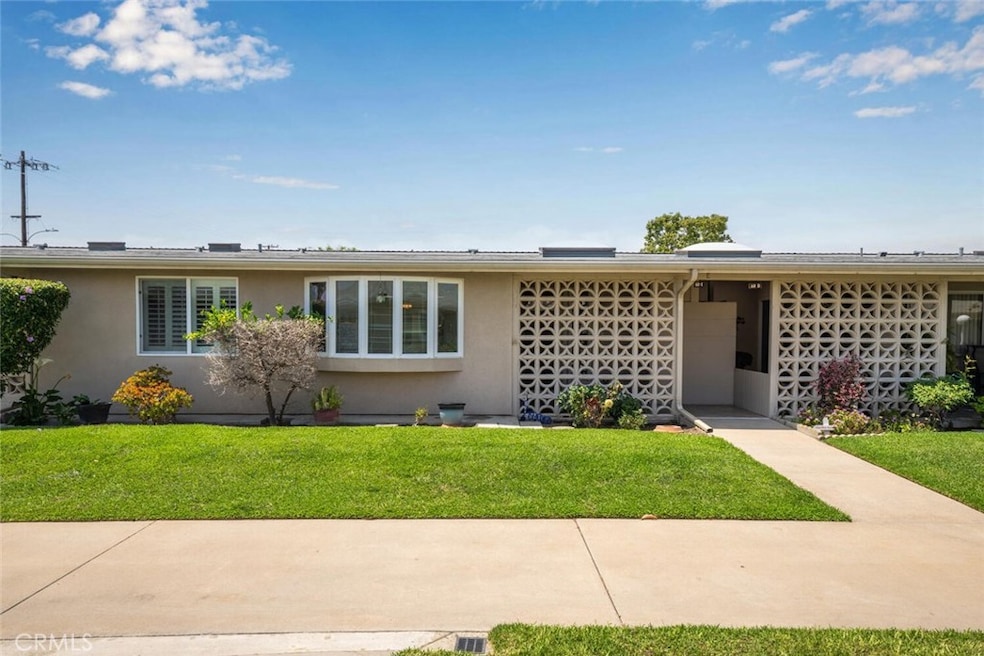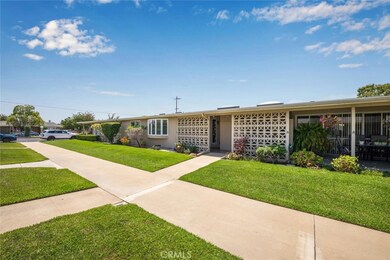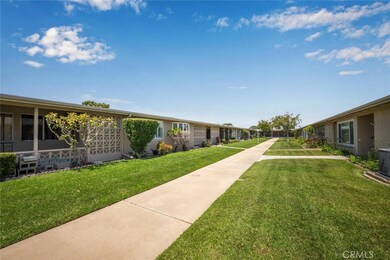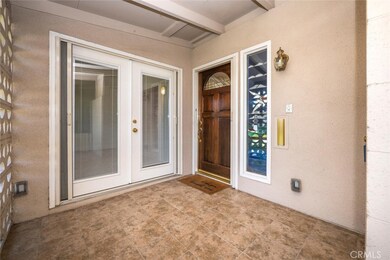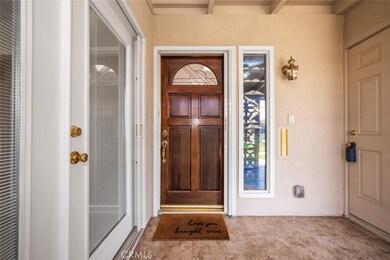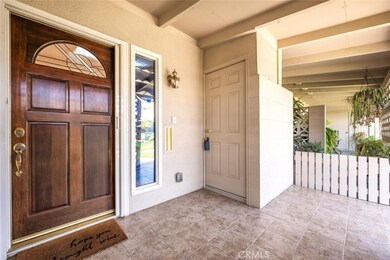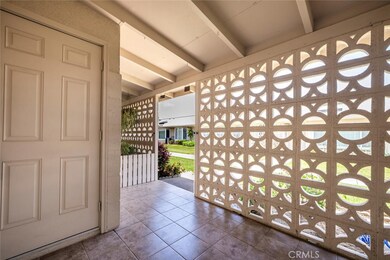13350 St Andrews Dr Unit 68E M12 Seal Beach, CA 90740
Estimated payment $2,860/month
Highlights
- Golf Course Community
- 24-Hour Security
- Active Adult
- Fitness Center
- Spa
- RV Parking in Community
About This Home
Mutual 12-68E ~ This beautifully expanded 2 bedroom 1 bath home is a must see! ~ As you come up to the entry you will see a quaint small covered patio. A great place to sit out and get some fresh air!! There is an added special feature = double french glass doors that open onto the patio, and beautiful stained wood entry door with decorative glass. Upgrades include a gorgeous "bow" window in the expanded front room, bringing in extra light in to this custom space. A large skylight just inside the entry makes the room light and bright. Ceiling fans in livingroom, bedrooms and kitchen keep the home cool in the summer. Flooring is faux-wood laminate in the livingroom, carpet in both bedrooms, tile in kitchen and bathroom. Laminate countertop in the kitchen, including a usable peninsula for eating and food prep, an over-the-stove built in microwave, dishwasher, refrigerator, wall oven, and glass stovetop. Also built-in to the kitchen countertop is a Nu Tone blender/mixer. The bathroom has white cabinetry, laminate countertop, and a cut-down shower with molded seat. The primary bedroom and second bedroom both have two different entries. The primary features a large walk-in closet with built in shelving. Nearby carport parking is located in building 66, space 29 .... Leisure World is a 55+ Senior community. Resort like, private guard gated with lots of community amenities, par 3 golf course, pickle-ball, bocce ball , a new pool and spa, state of the art gym, open-air amphitheater for live entertainment and big screen movies in the summer, 5 clubhouses with plenty of activities to keep you from getting bored. Located just 1.5 miles from the beach and Seal Beach Pier. Come and see your new home in fabulous Seal Beach Leisure World!
Listing Agent
Gasper-Monteer Realty Group Brokerage Phone: 562-533-3190 License #02111452 Listed on: 06/07/2025
Property Details
Home Type
- Co-Op
Year Built
- Built in 1963 | Remodeled
Lot Details
- 1,200 Sq Ft Lot
- Two or More Common Walls
- Landscaped
HOA Fees
- $535 Monthly HOA Fees
Home Design
- Midcentury Modern Architecture
- Entry on the 1st floor
- Turnkey
- Block Foundation
- Composition Roof
- Stucco
Interior Spaces
- 1,100 Sq Ft Home
- 1-Story Property
- Skylights
- Plantation Shutters
- Blinds
- Bay Window
Kitchen
- Electric Oven
- Electric Cooktop
- Microwave
- Dishwasher
- Laminate Countertops
- Disposal
Flooring
- Carpet
- Laminate
- Tile
Bedrooms and Bathrooms
- 2 Main Level Bedrooms
- 1 Full Bathroom
- Walk-in Shower
- Exhaust Fan In Bathroom
- Linen Closet In Bathroom
Home Security
- Fire and Smoke Detector
- Pest Guard System
Parking
- 1 Parking Space
- 1 Carport Space
- Parking Available
- Gated Parking
- Assigned Parking
Outdoor Features
- Spa
- Covered Patio or Porch
Utilities
- Radiant Heating System
- 220 Volts in Kitchen
- Water Heater
Additional Features
- Doors are 32 inches wide or more
- Suburban Location
Listing and Financial Details
- Tax Lot 12
- Tax Tract Number 12
- Assessor Parcel Number 94733544
- Seller Considering Concessions
Community Details
Overview
- Active Adult
- 6,608 Units
- Mutual 12 Association, Phone Number (562) 431-6586
- Grf HOA
- Leisure World Subdivision
- RV Parking in Community
Amenities
- Outdoor Cooking Area
- Picnic Area
- Clubhouse
- Billiard Room
- Card Room
Recreation
- Golf Course Community
- Pickleball Courts
- Bocce Ball Court
- Fitness Center
- Community Pool
- Community Spa
Pet Policy
- Pets Allowed
- Pet Restriction
Security
- 24-Hour Security
- Resident Manager or Management On Site
- Controlled Access
Map
Home Values in the Area
Average Home Value in this Area
Property History
| Date | Event | Price | List to Sale | Price per Sq Ft |
|---|---|---|---|---|
| 08/25/2025 08/25/25 | Price Changed | $369,000 | -1.7% | $335 / Sq Ft |
| 07/20/2025 07/20/25 | Price Changed | $375,500 | -2.1% | $341 / Sq Ft |
| 06/07/2025 06/07/25 | For Sale | $383,500 | -- | $349 / Sq Ft |
Source: California Regional Multiple Listing Service (CRMLS)
MLS Number: PW25127856
- 1501 Pelham Rd Unit 127F
- 1501 Pelham Rd Unit 127J
- 1561 Interlachen Rd Unit M10-260A
- 13430 Saint Andrews Dr Unit 72C
- 13451 Danbury Ln Unit M6-133D
- 1640 Glenview Rd Unit 76i
- 1411 Pelham Rd Unit 6 64H
- 13521 Wentworth Ln
- 13140 Seaview Ln Unit 246E M10
- 13321 Twin Hills Dr
- 1681 Rd Unit 10J M12
- 13171 St Andrews Dr Unit 154-J
- 1301 Oakmont Rd Unit 145C
- 1670 Interlachen Rd
- 13381 Fairfield Ln
- 13110 Seaview Ln Unit 245B
- 1540 Northwood Rd
- 1761 Sunningdale Rd Unit 50-C
- 1740 Sunningdale Rd Unit 16B
- 1360 Pelham Rd Unit 69G
- 3082 Rowena Dr
- 3292 Yellowtail Dr
- 2902 Blume Dr
- 6861 E 10th St Unit A
- 958 Palo Verde Ave
- 880 N Holly Glen Dr
- 663 Lausinda Ave
- 1025 Palo Verde Ave
- 5980 Bixby Village Dr
- 3312 Kenilworth Dr
- 5926 Bixby Village Dr
- 333 1st St Unit FL1-ID7405A
- 333 1st St Unit FL1-ID9833A
- 333 1st St Unit FL3-ID9311A
- 333 1st St Unit FL2-ID7552A
- 333 1st St Unit FL2-ID4104A
- 333 1st St Unit FL1-ID9394A
- 333 1st St Unit FL1-ID8770A
- 333 1st St Unit FL2-ID8482A
- 333 1st St Unit FL1-ID3703A
