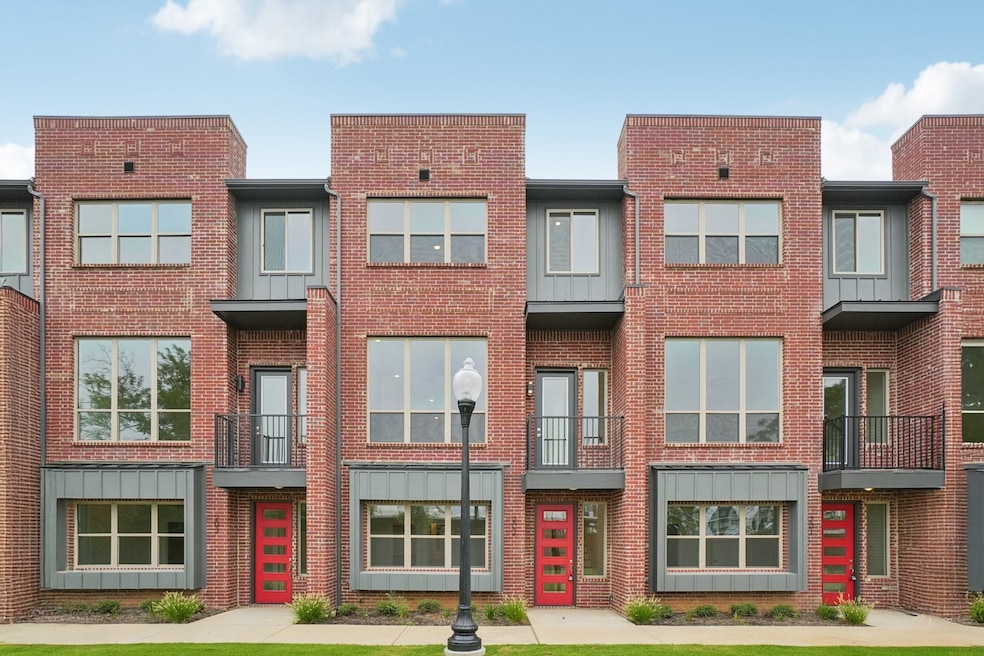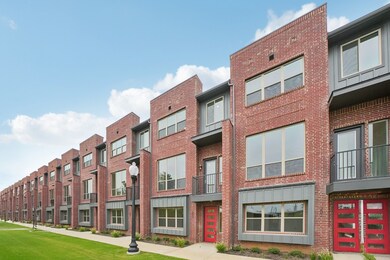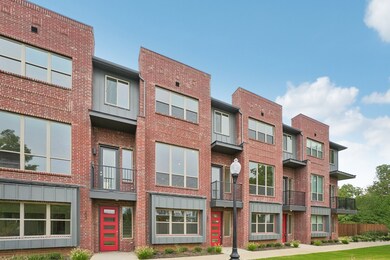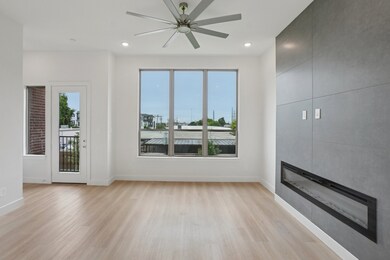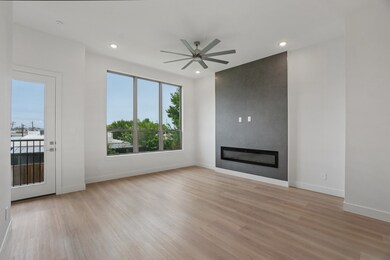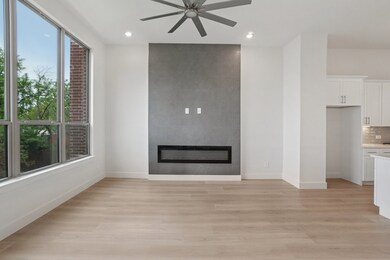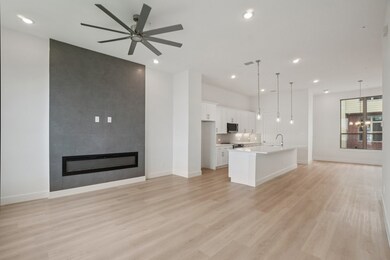13351 Goodland St Unit 203 Farmers Branch, TX 75234
Highlights
- New Construction
- Vaulted Ceiling
- Balcony
- Open Floorplan
- Granite Countertops
- 2 Car Attached Garage
About This Home
MOVE IN READY AND JUST RECENTLY COMPLETED! Be the first person to live in this brand new, upgraded unit with premium luxurious vinyl plank throughout and trendy designer tiles in bathrooms and utility. The main living area boast 11 ft ceilings with lots of natural light. Extended 12 foot kitchen island with beautiful quartz counters and soft close cabinets. Relax in your living area with a stylish 72 in horizontal fireplace. Interior designer inspired finishes. Goodland Townhomes is a contemporary townhouse community comprised of 25 three story luxury units. Conveniently located on the corner of Goodland and Havenhurst near downtown Farmers Branch. This revitalizing area has many newer projects and includes restaurants, Cox Farms Market, and Dart Green Line Tram within walking distance. There are also multiple parks, as well as hike and bike trails nearby. Photos are stock photos and finish outs may vary by unit.
Listing Agent
Fathom Realty LLC Brokerage Phone: 888-455-6040 License #0616234 Listed on: 12/09/2025

Townhouse Details
Home Type
- Townhome
Year Built
- Built in 2025 | New Construction
HOA Fees
- $250 Monthly HOA Fees
Parking
- 2 Car Attached Garage
- Rear-Facing Garage
- Garage Door Opener
Home Design
- Brick Exterior Construction
- Slab Foundation
- Composition Roof
Interior Spaces
- 2,153 Sq Ft Home
- 3-Story Property
- Open Floorplan
- Wired For Sound
- Vaulted Ceiling
- Ceiling Fan
- Decorative Lighting
- Decorative Fireplace
- Electric Fireplace
Kitchen
- Electric Range
- Microwave
- Dishwasher
- Kitchen Island
- Granite Countertops
- Disposal
Flooring
- Ceramic Tile
- Luxury Vinyl Plank Tile
Bedrooms and Bathrooms
- 3 Bedrooms
Home Security
Schools
- Stark Elementary School
- Turner High School
Utilities
- Central Heating and Cooling System
- Heating System Uses Natural Gas
- Cable TV Available
Additional Features
- Balcony
- 1,699 Sq Ft Lot
Listing and Financial Details
- Residential Lease
- Property Available on 7/11/25
- Tenant pays for all utilities
- 12 Month Lease Term
- Assessor Parcel Number 240837500A0220000
Community Details
Overview
- Association fees include management, ground maintenance, maintenance structure
- Goodland Townhomes HOA
- Goodland Townhomes Subdivision
Pet Policy
- Breed Restrictions
Security
- Fire and Smoke Detector
- Fire Sprinkler System
Map
Property History
| Date | Event | Price | List to Sale | Price per Sq Ft |
|---|---|---|---|---|
| 12/09/2025 12/09/25 | For Rent | $3,400 | -- | -- |
Source: North Texas Real Estate Information Systems (NTREIS)
MLS Number: 21129452
APN: 240837500A0220000
- 13351 Goodland St Unit 101
- 13351 Goodland St Unit 206
- 13351 Goodland St Unit 204
- 13351 Goodland St Unit 207
- 13351 Goodland St Unit 100
- 13351 Goodland St Unit 202
- 2524 Havenhurst St Unit 102
- 2524 Havenhurst St Unit 105
- 13325 Bee St Unit 302
- 13317 Elder St
- 2638 Squire Place
- 2605 Greenhurst Dr
- 2620 Dixiana Dr
- 2637 Dixiana Dr
- 2776 Richland Ave
- 2639 Leta Mae Ln
- 13612 Heartside Place
- 13906 Dennis Ln
- 13706 Heartside Place
- 2505 Albemarle Dr
- 13229 Goodland St
- 13325 Bee St Unit 406
- 13325 Bee St Unit 302
- 2506 Vintage St
- 13333 Nestle Dr
- 2500 Pepperwood St
- 13105 Holbrook Dr
- 13638 Pyramid Dr
- 2620 Fieldale Dr
- 2710 Mount View Dr
- 2721 Leta Mae Cir
- 2953 Primrose Ln
- 2061 Wittington Place
- 2706 Cookscreek Place
- 13533 Emeline St
- 1832 Gresham Dr
- 1801-1809 Cox St
- 1725 Brake Dr
- 11900 Commerce St
- 12221 Eunice St Unit ID1056396P
