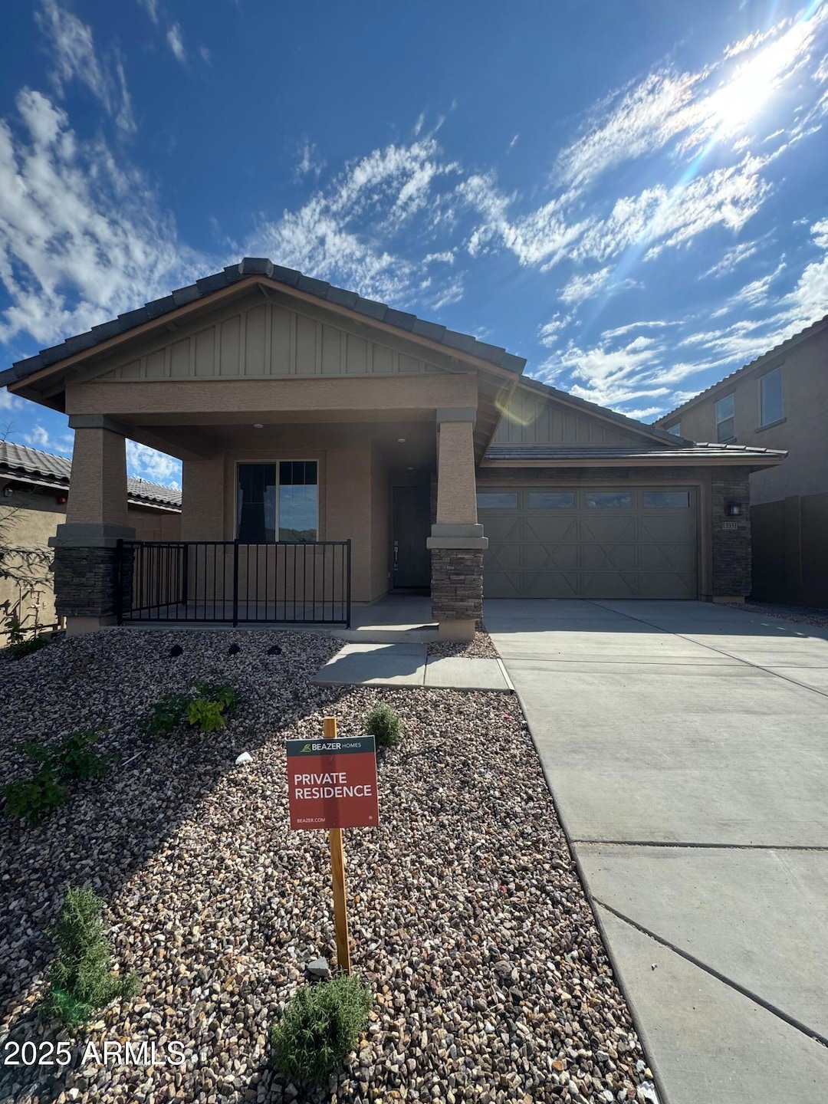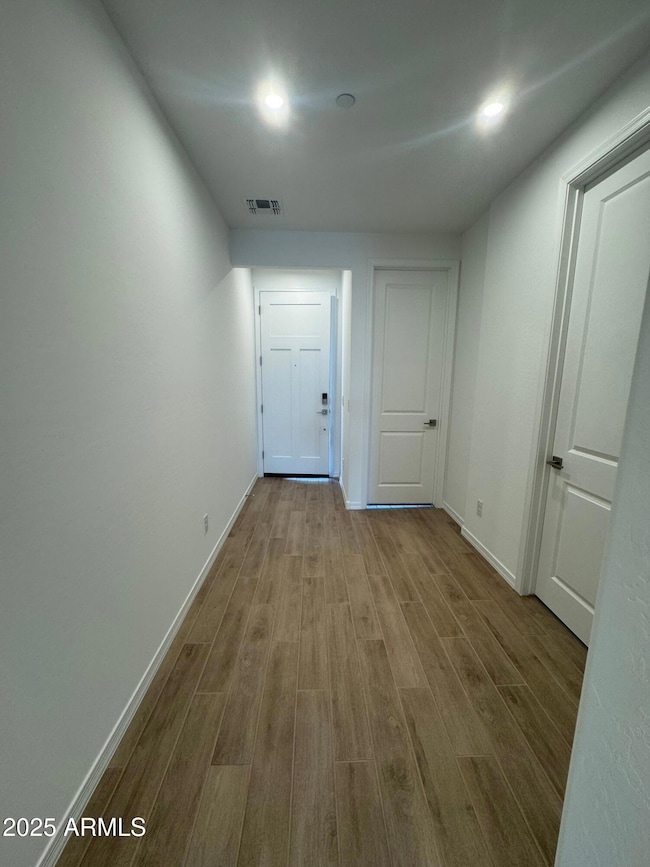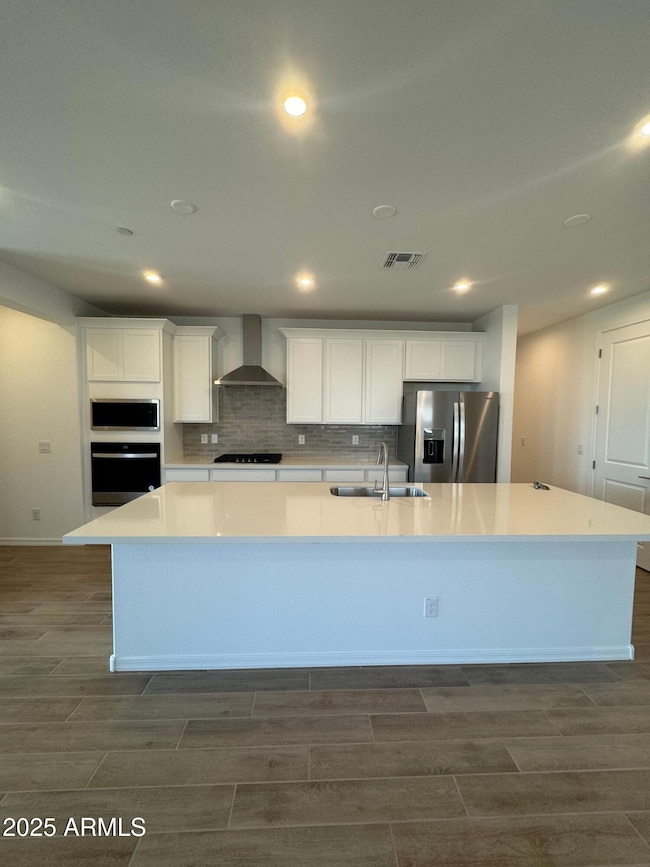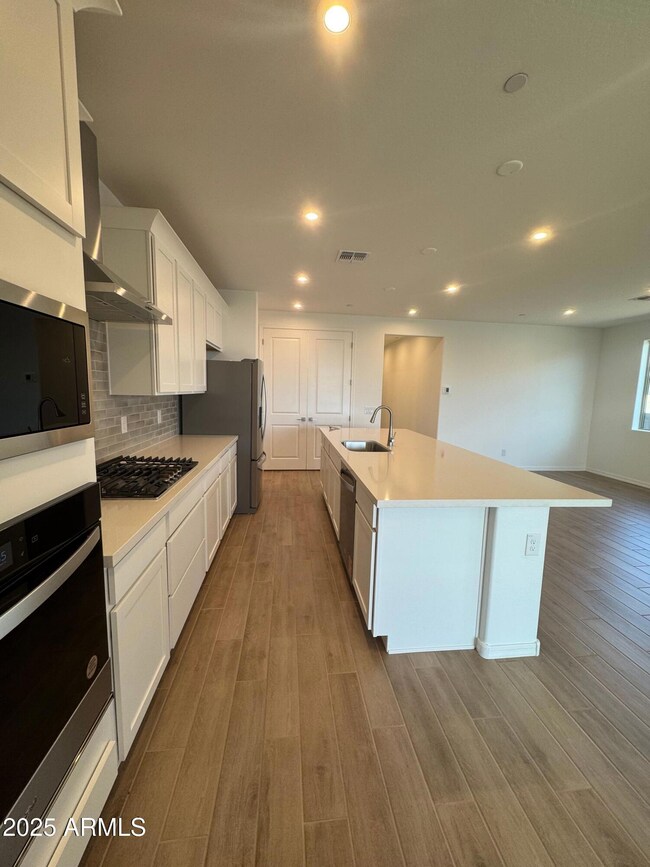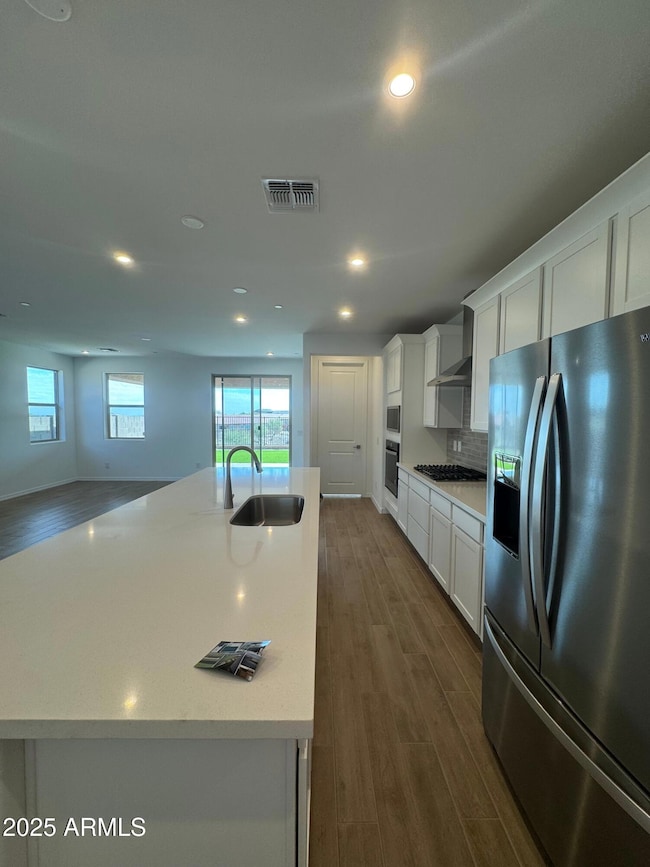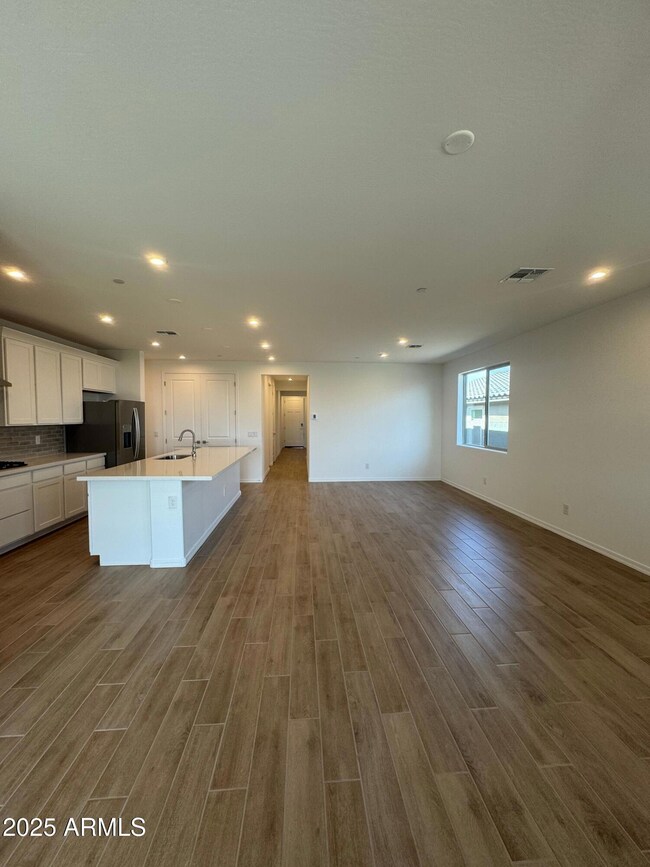13351 W Eagle Feather Rd Peoria, AZ 85383
4
Beds
2.5
Baths
1,940
Sq Ft
5,623
Sq Ft Lot
Highlights
- Desert View
- Fenced Community Pool
- Tile Flooring
- Lake Pleasant Elementary School Rated A-
- Eat-In Kitchen
- Kitchen Island
About This Home
Be the first to live in this stunning, brand-new single-story home in the heart of North Peoria! Featuring 4 spacious bedrooms, 2.5 bathrooms, 2 car garage, and a thoughtfully designed open-concept floor plan, this home offers the perfect balance of comfort, functionality, and modern style. Carpet in bedrooms and tile throughout the house. Low maintenance landscape with artificial grass
Home Details
Home Type
- Single Family
Est. Annual Taxes
- $767
Year Built
- Built in 2025
Lot Details
- 5,623 Sq Ft Lot
- Desert faces the front of the property
- Block Wall Fence
- Artificial Turf
Parking
- 2 Car Garage
- 2 Carport Spaces
Home Design
- Wood Frame Construction
- Tile Roof
- Stucco
Interior Spaces
- 1,940 Sq Ft Home
- 1-Story Property
- Ceiling Fan
- Desert Views
Kitchen
- Eat-In Kitchen
- Gas Cooktop
- Built-In Microwave
- Kitchen Island
Flooring
- Carpet
- Tile
Bedrooms and Bathrooms
- 4 Bedrooms
- Primary Bathroom is a Full Bathroom
- 2.5 Bathrooms
- Bathtub With Separate Shower Stall
Laundry
- Laundry in unit
- Dryer
- Washer
Schools
- Vistancia Elementary School
- Peoria High School
Utilities
- Central Air
- Heating System Uses Natural Gas
Listing and Financial Details
- Property Available on 11/16/25
- Rent includes repairs
- 12-Month Minimum Lease Term
- Tax Lot 19
- Assessor Parcel Number 510-15-155
Community Details
Overview
- Property has a Home Owners Association
- Northpointe Association, Phone Number (623) 455-4580
- Built by BEAZER
- Village H At Vistancia Parcel H 24 Subdivision
Recreation
- Fenced Community Pool
- Community Spa
- Bike Trail
Pet Policy
- Call for details about the types of pets allowed
Map
Source: Arizona Regional Multiple Listing Service (ARMLS)
MLS Number: 6948140
APN: 510-15-155
Nearby Homes
- 13359 W Eagle Feather Rd
- 13362 W Eagle Feather Rd
- 13423 W Eagle Feather Rd
- 13319 W Red Range Way
- 13286 W Red Range Way
- 33395 N 132nd Dr
- 33353 132nd Dr
- 33353 N 132nd Dr
- 33347 N 132nd Dr
- 13254 W Crimson Terrace
- 13288 W Golden Puma Trail
- Traverse II Plan at Northpointe at Vistancia - Freedom 45 Collection at Ridgecrest
- Venture II Plan at Northpointe at Vistancia - Freedom 45 Collection at Ridgecrest
- Flourish II Plan at Northpointe at Vistancia - Freedom 35 Collection at Ridgecrest
- Savona Plan at Northpointe at Vistancia - Ridge Collection at Ridgecrest
- Discover II Plan at Northpointe at Vistancia - Freedom 45 Collection at Ridgecrest
- Shiloh Plan at Northpointe at Vistancia - Highpointe at Northpointe
- Vantage II Plan at Northpointe at Vistancia - Freedom 45 Collection at Ridgecrest
- Forsyth Plan at Northpointe at Vistancia - Highpointe at Northpointe
- Latigo Plan at Northpointe at Vistancia - Ridge Collection at Ridgecrest
- 13327 W Eagle Feather Rd
- 13330 W Eagle Feather Rd
- 13370 W Eagle Feather Rd
- 13287 W Eagle Feather Rd
- 13286 W Eagle Feather Rd
- 13420 W Eagle Feather Rd
- 13426 W Eagle Feather Rd
- 13258 W Eagle Feather Rd
- 13218 W Crimson Terrace
- 13506 W Cassia Trail
- 32233 N 132nd Ave
- 32156 N 132nd Dr
- 32185 N 129th Ave
- 12794 W Burnside Trail
- 12772 W Burnside Trail
- 31811 N 130th Ave
- 13542 W Copper Leaf Ln
- 12661 W Caraveo Place
- 12542 W Cassia Trail
- 31861 N 125th Ln
