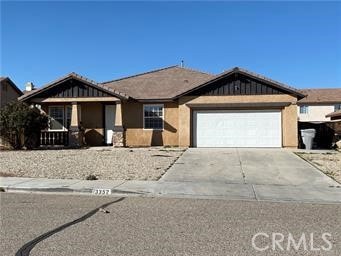13352 Pleasant View Ave Hesperia, CA 92344
High Country NeighborhoodHighlights
- Primary Bedroom Suite
- Main Floor Bedroom
- Neighborhood Views
- Oak Hills High School Rated A-
- No HOA
- Home Office
About This Home
This well-maintained ranch-style home features a spacious open-concept layout with a formal living room, dining room, family room, and kitchen, plus a dedicated office just off the entry. The home offers 4 bedrooms and 2 full bathrooms, with granite countertops, newer paint, laminate flooring throughout, and carpet in the bedrooms. The front yard boasts low-maintenance rock landscaping, while the backyard includes a patio, perfect for relaxing or entertaining outdoors. A 2-car attached garage provides convenient parking and additional storage space. Located in one of Hesperia’s most desirable neighborhoods: south of Main Street. This home is situated on a quiet residential street close to schools, shopping, and major commuter routes.
We are seeking responsible, long-term tenants who will treat this home with care and pride. Rental Terms:
• No Pets
• Non-Smoking Property
• Minimum Monthly Income: $7,800
• Credit Requirements: No late payments, repossessions, bankruptcies, or delinquencies on credit history
Listing Agent
Sharon Kao, Broker Brokerage Email: 360soinc@gmail.com License #01888271 Listed on: 07/25/2025
Home Details
Home Type
- Single Family
Year Built
- Built in 2003
Parking
- 2 Car Attached Garage
- Parking Available
- Front Facing Garage
- Driveway
Home Design
- Entry on the 1st floor
Interior Spaces
- 2,364 Sq Ft Home
- 1-Story Property
- Family Room with Fireplace
- Living Room
- Home Office
- Neighborhood Views
- Walk-In Pantry
- Laundry Room
Bedrooms and Bathrooms
- 4 Main Level Bedrooms
- Primary Bedroom Suite
- Walk-In Closet
- 2 Full Bathrooms
Additional Features
- 7,519 Sq Ft Lot
- Suburban Location
- Central Heating and Cooling System
Listing and Financial Details
- Security Deposit $2,600
- Available 7/26/25
- Tax Lot 41
- Tax Tract Number 13076
- Assessor Parcel Number 3046071410000
Community Details
Overview
- No Home Owners Association
- $100 HOA Transfer Fee
Pet Policy
- Pet Deposit $500
Map
Property History
| Date | Event | Price | List to Sale | Price per Sq Ft | Prior Sale |
|---|---|---|---|---|---|
| 12/28/2025 12/28/25 | Price Changed | $2,400 | -4.0% | $1 / Sq Ft | |
| 11/19/2025 11/19/25 | Price Changed | $2,500 | -3.8% | $1 / Sq Ft | |
| 07/25/2025 07/25/25 | For Rent | $2,600 | +18.2% | -- | |
| 04/16/2023 04/16/23 | Rented | $2,200 | 0.0% | -- | |
| 04/15/2023 04/15/23 | For Rent | $2,200 | 0.0% | -- | |
| 04/12/2023 04/12/23 | Off Market | $2,200 | -- | -- | |
| 03/05/2023 03/05/23 | For Rent | $2,200 | 0.0% | -- | |
| 10/26/2012 10/26/12 | Sold | $134,000 | 0.0% | $57 / Sq Ft | View Prior Sale |
| 08/30/2012 08/30/12 | Off Market | $134,000 | -- | -- | |
| 08/21/2012 08/21/12 | Price Changed | $137,000 | 0.0% | $58 / Sq Ft | |
| 08/21/2012 08/21/12 | For Sale | $137,000 | +2.2% | $58 / Sq Ft | |
| 07/18/2012 07/18/12 | Off Market | $134,000 | -- | -- |
Source: California Regional Multiple Listing Service (CRMLS)
MLS Number: CV25163023
APN: 3046-071-41
- 13329 Sunny Ridge St
- 13511 Mountain Dr
- 8268 Mesa Ave
- 13577 Buena Vista Dr
- 8507 Stockton Ave
- 8534 Stockton Ave
- 8575 Stockton Ave
- 14288 Cactus St
- 13674 Buena Vista Dr
- 8424 Hoover Ct
- 8743 Redondo Ave
- 8738 Redondo Ave
- 8770 Redondo Ave
- 13023 Tehachapi St
- 13139 Upland Ct
- 8720 Alturas Ave
- 12973 Newport St
- 13074 Rosamond Ct
- 0 Muscatel St Unit 26635403
- 13056 Lancaster St
- 7879 Opal Ave Unit 1
- 9379 Dragon Tree Dr
- 778 Howard Ct
- 7783 Howard Ct
- 14223 Desert Rose St
- 14342 Dartmouth St
- 9364 Fieldstone Ave
- 7775 Maple Ave
- 9800 Mesa Linda
- 13568 Live Oak St
- 9919 Topaz Ave
- 13500 Live Oak St
- 10159 Julianne Ave
- 12327 Farmington St Unit 3
- 1 I Ave
- 1 Bed Bath
- 10170 Susan Ave
- 13552 Avenal St
- 9150 10th Ave
- 10630 Appaloosa Ave







