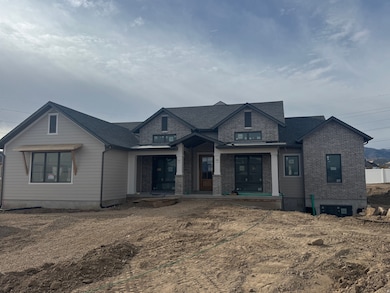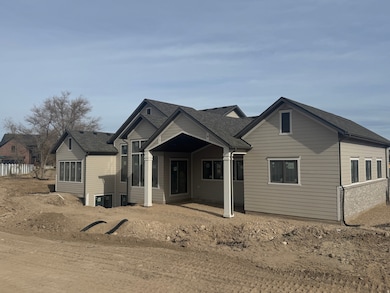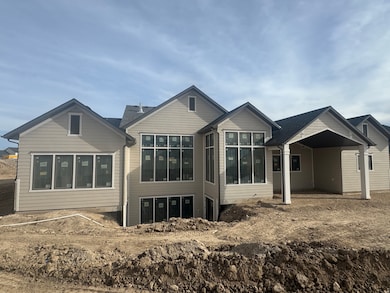13352 S Hollys Pond Ln Unit 10 Herriman, UT 84096
Estimated payment $10,529/month
Highlights
- Home Theater
- Mountain View
- Rambler Architecture
- New Construction
- Vaulted Ceiling
- Wood Flooring
About This Home
Experience refined design and thoughtful detail in this brand new rambler on an oversized lot. The exterior blends timeless brick with durable cement board siding, giving the home a modern, enduring look. Inside, 14-foot ceilings on the main floor and massive windows fill the space with natural light. The 10-inch wide white oak floors floors and rift-sawn white oak cabinetry set an elevated tone throughout. The kitchen features Taj Mahal Quartzite countertops and premium finishes that balance beauty and function. The main floor master suite offers privacy and comfort, while custom tile work adds sophistication to every bath. Downstairs, 10-foot ceilings make the basement feel open and bright, with large windows and a huge Jack and Jill bathroom. The basement is also prewired for a home theater and golf simulator setup. A 4-car oversized garage provides plenty of room for vehicles, storage, and even a car charger for electric vehicles. Every inch of this home reflects quality construction and thoughtful design built for today's lifestyle. Come and see today!
Listing Agent
Walter Romney
Kelly Right Real Estate of Utah, LLC License #10292460 Listed on: 11/12/2025
Home Details
Home Type
- Single Family
Est. Annual Taxes
- $6,500
Year Built
- Built in 2025 | New Construction
Lot Details
- 0.43 Acre Lot
- Landscaped
- Property is zoned Single-Family
Parking
- 4 Car Attached Garage
Home Design
- Rambler Architecture
- Metal Roof
- Metal Siding
- Asphalt
Interior Spaces
- 5,839 Sq Ft Home
- 2-Story Property
- Vaulted Ceiling
- 1 Fireplace
- Home Theater
- Den
- Mountain Views
- Basement Fills Entire Space Under The House
Kitchen
- Double Oven
- Gas Range
Flooring
- Wood
- Carpet
- Tile
Bedrooms and Bathrooms
- 5 Bedrooms | 2 Main Level Bedrooms
- Primary Bedroom on Main
- Walk-In Closet
Schools
- Copper Mountain Middle School
- Herriman High School
Utilities
- Forced Air Heating and Cooling System
- Natural Gas Connected
Additional Features
- Sprinkler System
- Covered Patio or Porch
Community Details
- No Home Owners Association
Listing and Financial Details
- Assessor Parcel Number 26-35-351-083
Map
Home Values in the Area
Average Home Value in this Area
Property History
| Date | Event | Price | List to Sale | Price per Sq Ft |
|---|---|---|---|---|
| 11/12/2025 11/12/25 | For Sale | $1,895,000 | -- | $325 / Sq Ft |
Source: UtahRealEstate.com
MLS Number: 2122500
- 6319 W 13400 S
- 13387 S Sky Ranch Rd
- 13420 Rose Canyon Rd
- 13394 S Sky Ranch Rd Unit 127
- 13374 Hawks Crest Rd Unit 219
- 6387 W 13100 S
- 13592 S Conie Bell Dr
- 6462 W Shawnee Marie Way
- 13226 S Cocomo Ct
- 6541 Shawnee Marie Way
- 6581 W Shawnee Marie Way
- 6694 W Broad Stem Way
- 6764 W Broad Stem Way
- 6688 W Broad Stem Way
- 6752 W Broad Stem Way
- 6722 W Broad Stem Way
- 6678 W Broad Stem Way
- 6708 W Broad Stem Way
- 6727 W Broad Stem Way
- 13022 S Broad Stem Cir
- 6497 W Mount Fremont Dr
- 13822 Ralph H Way
- 13839 Ralph H Way
- 14064 S Rosaleen Ln
- 13079 S Shady Elm Ct
- 13357 S Prima Sol Dr
- 5233 W Cannavale Ln
- 5233 W Cannavale Ln Unit 117
- 5207 W Cannavale Ln Unit 110
- 13933 S Canaan Dr Unit 1535
- 5296 Ravenna Ct
- 5789 W Muirwood Dr
- 12883 S Brundisi Way
- 13032 S Tortola Dr
- 4989 W Longboat Ln
- 4901 W Spire Way
- 13469 S Dragon Fly Ln
- 12313 S Pike Hill Ln
- 4973 W Badger Ln
- 5106 W Encore Ct



