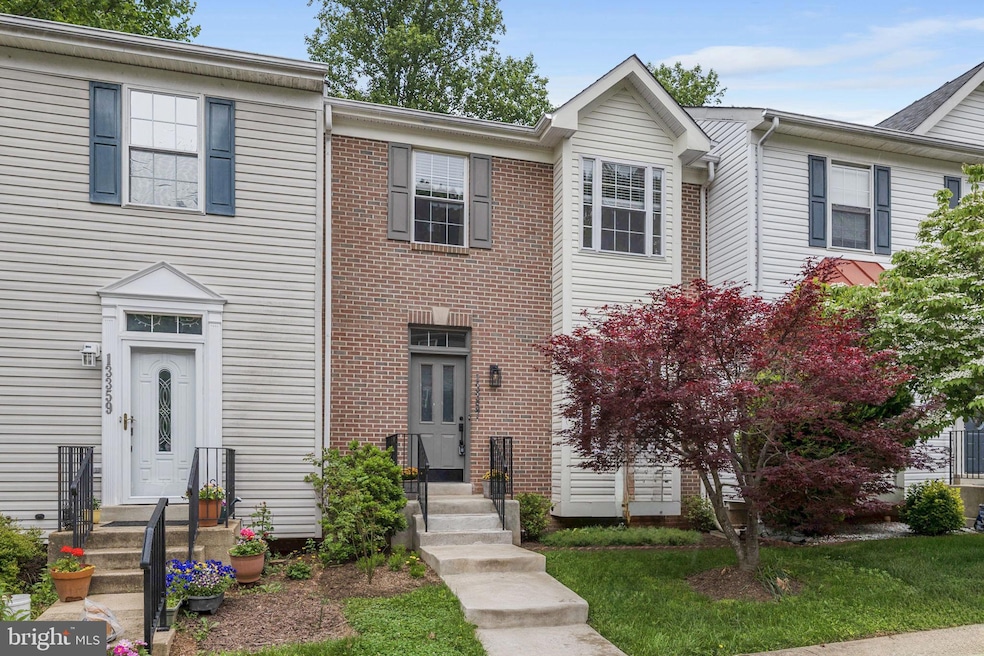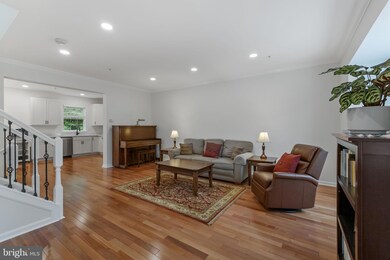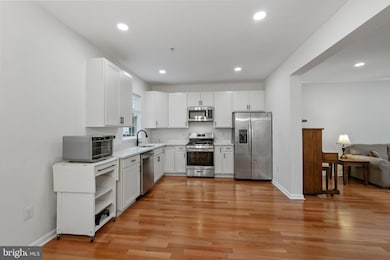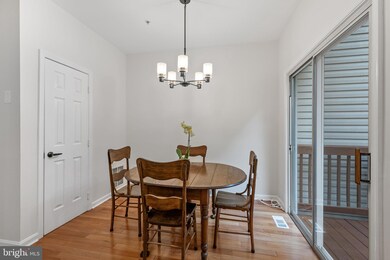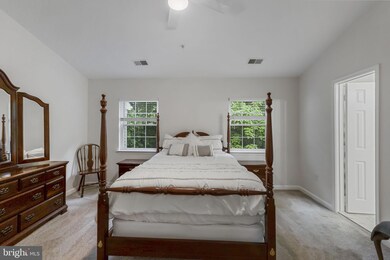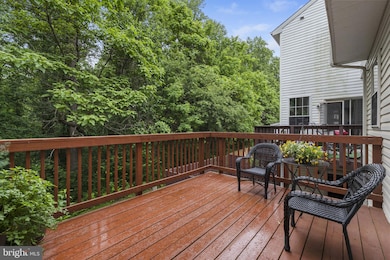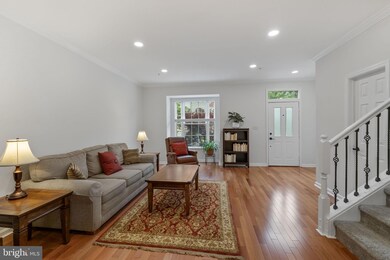
13357 Rushing Water Way Germantown, MD 20874
Highlights
- View of Trees or Woods
- Deck
- Recreation Room
- Roberto W. Clemente Middle Rated A-
- Contemporary Architecture
- Traditional Floor Plan
About This Home
As of June 2025Welcome to this beautifully updated 4-bedroom, 3.5-bath townhome in the sought-after Clopper Hills community of Germantown. Featuring modern finishes throughout, this spacious home offers the perfect blend of comfort, style, and convenience.
The main level welcomes you with gleaming hardwood floors, a sun-filled living room, a separate dining area, and an updated kitchen complete with 42" white shaker-style cabinets, quartz countertops, stainless steel appliances, and gas cooking — ideal for both everyday living and entertaining.
Upstairs, you’ll find three generously sized bedrooms and two full baths, including a spacious primary suite with a walk-in closet and a renovated ensuite bath. The finished lower level expands your living space with a cozy family room, a versatile rec room, a fourth bedroom, a full bath, and a dedicated laundry area.
Step outside to enjoy the peaceful, landscaped lot that backs to trees, complete with a private deck — perfect for relaxing or entertaining outdoors. Two assigned parking spaces add to the convenience.
Residents of Clopper Hills enjoy a host of community amenities, including lawn maintenance, a pool, tot-lots, and sports courts. All of this is just minutes from shopping, Gunners Lake, the MARC train, Ride-On bus service, and major commuter routes.
Don’t miss your chance to own this move-in ready home in a prime location!
Last Agent to Sell the Property
RE/MAX Town Center License #RS-0037772 Listed on: 05/29/2025

Townhouse Details
Home Type
- Townhome
Est. Annual Taxes
- $4,979
Year Built
- Built in 1999 | Remodeled in 2021
Lot Details
- 1,659 Sq Ft Lot
- Backs To Open Common Area
- Partially Fenced Property
- Privacy Fence
- Backs to Trees or Woods
- Property is in very good condition
HOA Fees
- $114 Monthly HOA Fees
Home Design
- Contemporary Architecture
- Brick Exterior Construction
- Shingle Roof
- Architectural Shingle Roof
- Aluminum Siding
- Concrete Perimeter Foundation
Interior Spaces
- Property has 3 Levels
- Traditional Floor Plan
- Crown Molding
- Ceiling Fan
- Recessed Lighting
- Family Room
- Living Room
- Combination Kitchen and Dining Room
- Recreation Room
- Views of Woods
Kitchen
- Breakfast Area or Nook
- Eat-In Kitchen
- Gas Oven or Range
- Built-In Microwave
- Dishwasher
- Stainless Steel Appliances
- Upgraded Countertops
- Disposal
Flooring
- Wood
- Partially Carpeted
- Ceramic Tile
Bedrooms and Bathrooms
- En-Suite Primary Bedroom
- En-Suite Bathroom
- Walk-In Closet
- Bathtub with Shower
Laundry
- Laundry Room
- Dryer
- Washer
Finished Basement
- Heated Basement
- Walk-Out Basement
- Connecting Stairway
- Interior and Exterior Basement Entry
- Laundry in Basement
- Basement with some natural light
Home Security
Parking
- Assigned parking located at #153, 154
- On-Street Parking
- 2 Assigned Parking Spaces
Outdoor Features
- Deck
- Exterior Lighting
Schools
- Clopper Mill Elementary School
- Roberto W. Clemente Middle School
- Northwest High School
Utilities
- Forced Air Heating and Cooling System
- Electric Water Heater
- Phone Available
- Cable TV Available
Listing and Financial Details
- Tax Lot 60
- Assessor Parcel Number 160903233046
Community Details
Overview
- Association fees include common area maintenance, lawn care front, lawn care rear, snow removal, trash
- Fountain Hills Community Association
- Fountain Hills Subdivision
- Property Manager
Recreation
- Tennis Courts
- Community Basketball Court
- Community Playground
- Community Pool
Security
- Carbon Monoxide Detectors
- Fire and Smoke Detector
- Fire Sprinkler System
Ownership History
Purchase Details
Home Financials for this Owner
Home Financials are based on the most recent Mortgage that was taken out on this home.Purchase Details
Home Financials for this Owner
Home Financials are based on the most recent Mortgage that was taken out on this home.Purchase Details
Home Financials for this Owner
Home Financials are based on the most recent Mortgage that was taken out on this home.Purchase Details
Home Financials for this Owner
Home Financials are based on the most recent Mortgage that was taken out on this home.Purchase Details
Home Financials for this Owner
Home Financials are based on the most recent Mortgage that was taken out on this home.Purchase Details
Similar Homes in Germantown, MD
Home Values in the Area
Average Home Value in this Area
Purchase History
| Date | Type | Sale Price | Title Company |
|---|---|---|---|
| Deed | $565,000 | Bayline Title & Escrow Llc | |
| Deed | $565,000 | Bayline Title & Escrow Llc | |
| Deed | $485,000 | Rgs Title | |
| Deed | $380,000 | -- | |
| Deed | $380,000 | -- | |
| Deed | -- | -- | |
| Deed | $165,788 | -- |
Mortgage History
| Date | Status | Loan Amount | Loan Type |
|---|---|---|---|
| Open | $452,000 | New Conventional | |
| Closed | $452,000 | New Conventional | |
| Previous Owner | $452,200 | New Conventional | |
| Previous Owner | $285,000 | New Conventional | |
| Previous Owner | $285,152 | New Conventional | |
| Previous Owner | $304,000 | Purchase Money Mortgage | |
| Previous Owner | $304,000 | Purchase Money Mortgage | |
| Previous Owner | $273,900 | Stand Alone Refi Refinance Of Original Loan | |
| Previous Owner | $21,149 | Unknown |
Property History
| Date | Event | Price | Change | Sq Ft Price |
|---|---|---|---|---|
| 06/27/2025 06/27/25 | Sold | $565,000 | +1.1% | $271 / Sq Ft |
| 06/03/2025 06/03/25 | Pending | -- | -- | -- |
| 05/29/2025 05/29/25 | For Sale | $559,000 | 0.0% | $268 / Sq Ft |
| 05/22/2025 05/22/25 | Price Changed | $559,000 | +15.3% | $268 / Sq Ft |
| 06/29/2022 06/29/22 | Sold | $485,000 | -2.2% | $225 / Sq Ft |
| 05/24/2022 05/24/22 | Pending | -- | -- | -- |
| 05/14/2022 05/14/22 | For Sale | $495,900 | +2.2% | $230 / Sq Ft |
| 05/07/2022 05/07/22 | Off Market | $485,000 | -- | -- |
| 05/06/2022 05/06/22 | For Sale | $495,900 | -- | $230 / Sq Ft |
Tax History Compared to Growth
Tax History
| Year | Tax Paid | Tax Assessment Tax Assessment Total Assessment is a certain percentage of the fair market value that is determined by local assessors to be the total taxable value of land and additions on the property. | Land | Improvement |
|---|---|---|---|---|
| 2025 | $4,979 | $456,833 | -- | -- |
| 2024 | $4,979 | $401,567 | $0 | $0 |
| 2023 | $3,633 | $346,300 | $150,000 | $196,300 |
| 2022 | $3,348 | $336,400 | $0 | $0 |
| 2021 | $3,533 | $326,500 | $0 | $0 |
| 2020 | $6,804 | $316,600 | $150,000 | $166,600 |
| 2019 | $3,331 | $311,300 | $0 | $0 |
| 2018 | $3,271 | $306,000 | $0 | $0 |
| 2017 | $3,204 | $300,700 | $0 | $0 |
| 2016 | $3,123 | $288,367 | $0 | $0 |
| 2015 | $3,123 | $276,033 | $0 | $0 |
| 2014 | $3,123 | $263,700 | $0 | $0 |
Agents Affiliated with this Home
-
Lisa Sabelhaus

Seller's Agent in 2025
Lisa Sabelhaus
RE/MAX
(240) 388-7113
86 in this area
651 Total Sales
-
Joe Sabelhaus

Seller Co-Listing Agent in 2025
Joe Sabelhaus
RE/MAX
(240) 398-1863
27 in this area
222 Total Sales
-
Umesh Sharma

Buyer's Agent in 2025
Umesh Sharma
Spring Hill Real Estate, LLC.
(571) 771-2209
8 in this area
34 Total Sales
-
Penelope Whitfield

Seller's Agent in 2022
Penelope Whitfield
United Real Estate Executives
(646) 245-3889
1 in this area
6 Total Sales
-
JoAnn Schimke

Buyer's Agent in 2022
JoAnn Schimke
Long & Foster
(301) 529-8890
1 in this area
11 Total Sales
Map
Source: Bright MLS
MLS Number: MDMC2181928
APN: 09-03233046
- 18749 Harmony Woods Ln
- 18708 Lake Mary Celeste Ln
- 18509 Sparrows Point Place
- 18628 Mateny Rd
- 13050 Thyme Ct
- 13433 Rising Sun Ln
- 18413 Stone Hollow Dr
- 18202 Chalet Dr Unit 1
- 18217 Swiss Cir Unit 3
- 13104 Wonderland Way Unit 1
- 13128 Wonderland Way Unit 101
- 18210 Metz Dr
- 18815 Sparkling Water Dr Unit O
- 18605 Turmeric Ct
- 18141 Chalet Dr Unit 23103
- 13009 Trailside Way
- 18808 Sparkling Water Dr Unit 16202
- 18131 Chalet Dr Unit 202
- 13066 Well House Ct
- 18704 Paprika Ct
