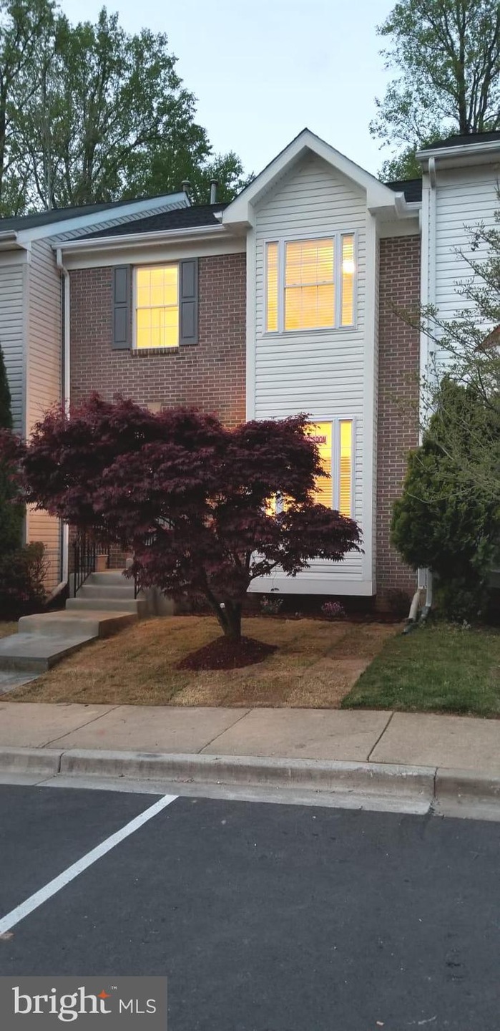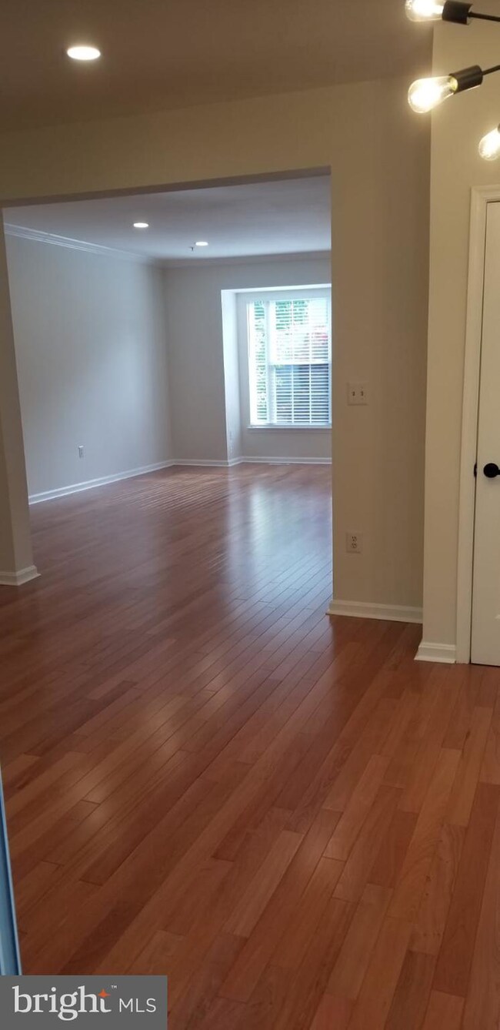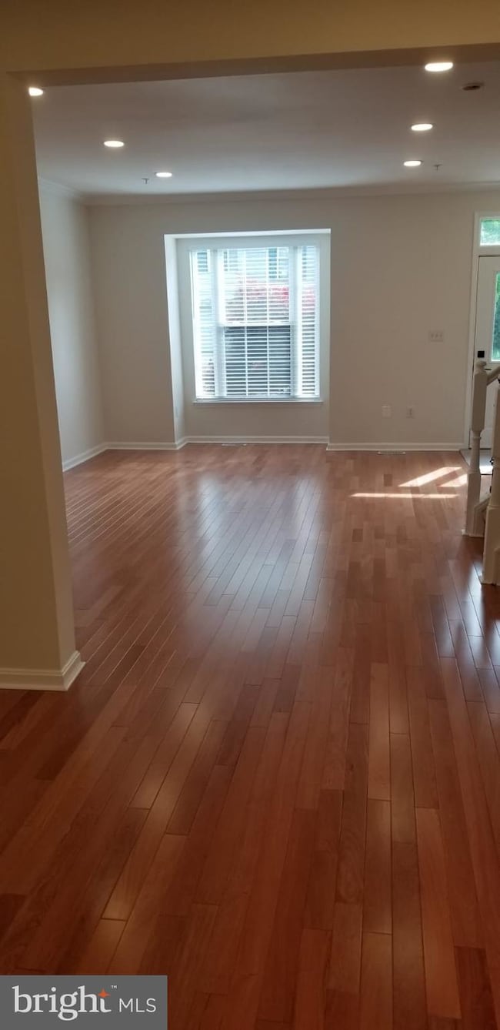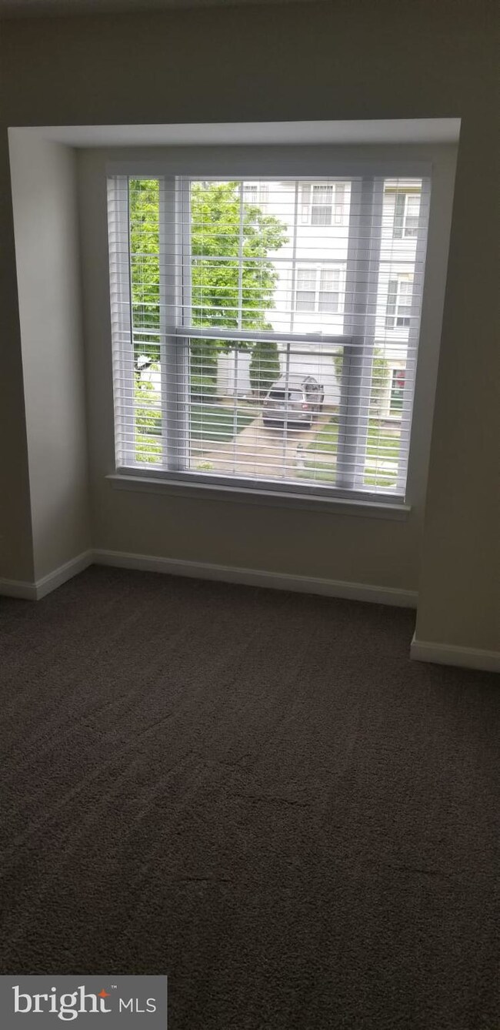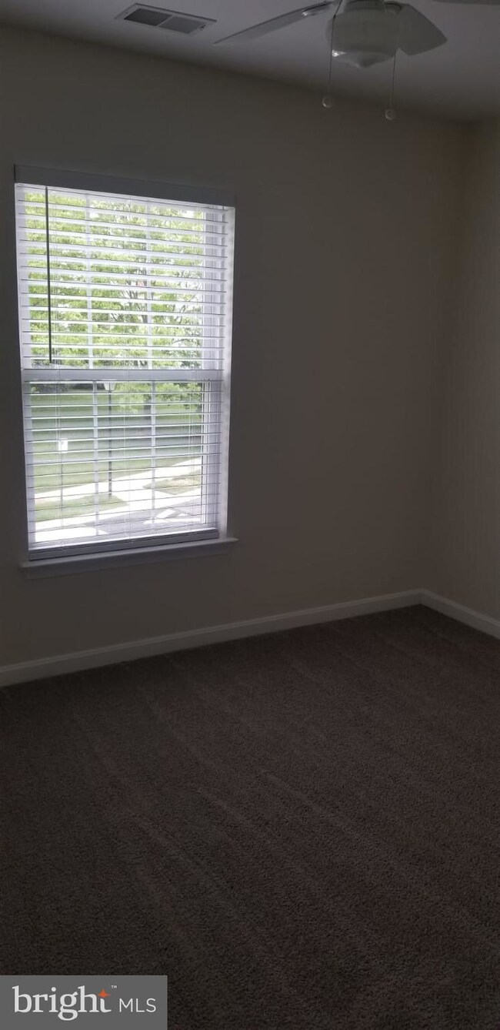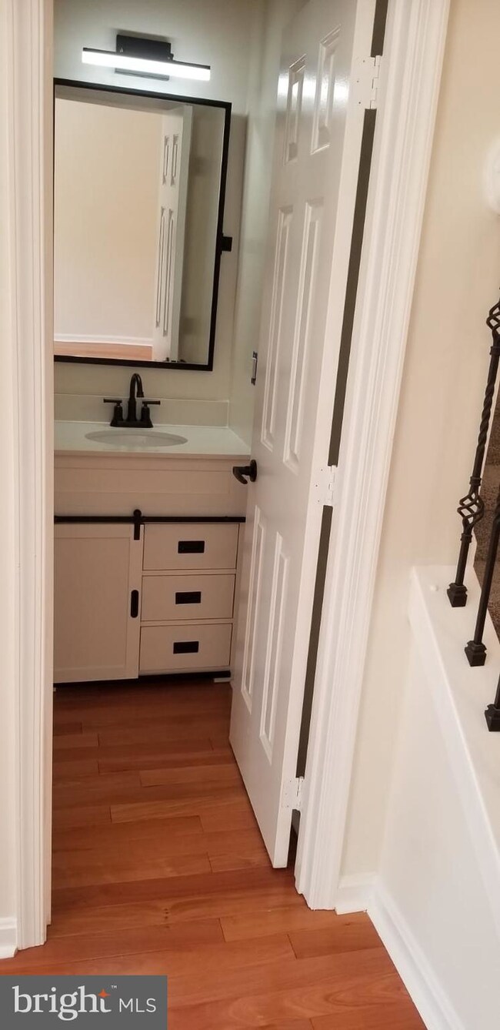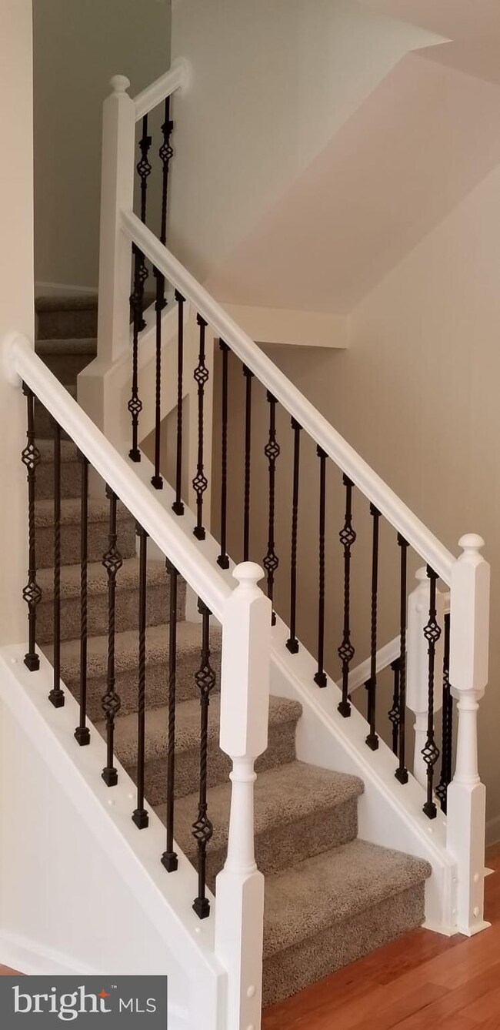
13357 Rushing Water Way Germantown, MD 20874
Highlights
- View of Trees or Woods
- Open Floorplan
- Recreation Room
- Roberto W. Clemente Middle Rated A-
- Contemporary Architecture
- Wood Flooring
About This Home
As of June 2025This newly remodeled 2 level townhome with fully finished basement awaits its new owner! From the moment you enter the front door you will be amazed by the open and spacious floor plan. Home features 4 bedrooms, 3 full baths and 1 half bath on the main level. The brand new kitchen features 42" white shaker style cabinets and Quartz countertops. Decorative hardware and lighting throughout completes the main level. The primary suite has a spacious walk-in closet and private bath. 2 more spacious bedrooms complete the upper level with brand new upgraded carpet. The basement also has brand new upgraded carpet, 4th bedroom, Family/Rec room and bonus room with walk-out to backyard. Backyard is private and backs to trees which is perfect for family gatherings, and grilling. Lastly, a brand new 10x14 deck, new roof complete this beautiful remodel. You don't want to miss this one!
Community Amenities: basketball courts, common grounds, paths, outdoor pool, tennis courts, tot lots and playground, close to shopping, Gunner Lake, the MARC train, Ride-On bus service, and major commuter routes.
Last Agent to Sell the Property
United Real Estate Executives License #35533 Listed on: 05/06/2022

Townhouse Details
Home Type
- Townhome
Est. Annual Taxes
- $4,225
Year Built
- Built in 1999 | Remodeled in 2021
Lot Details
- 1,659 Sq Ft Lot
- Partially Fenced Property
- Privacy Fence
- Property is in excellent condition
HOA Fees
- $101 Monthly HOA Fees
Home Design
- Contemporary Architecture
- Brick Exterior Construction
- Slab Foundation
- Shingle Roof
- Architectural Shingle Roof
- Aluminum Siding
Interior Spaces
- Property has 3 Levels
- Open Floorplan
- Ceiling Fan
- Skylights
- Recessed Lighting
- Family Room
- Living Room
- Combination Kitchen and Dining Room
- Recreation Room
- Views of Woods
Kitchen
- Breakfast Area or Nook
- <<builtInMicrowave>>
- Dishwasher
- Upgraded Countertops
- Disposal
Flooring
- Wood
- Partially Carpeted
- Ceramic Tile
Bedrooms and Bathrooms
- Walk-In Closet
Laundry
- Laundry Room
- Stacked Washer and Dryer
Finished Basement
- Walk-Out Basement
- Connecting Stairway
- Laundry in Basement
Parking
- On-Street Parking
- 2 Assigned Parking Spaces
Accessible Home Design
- Doors are 32 inches wide or more
- Level Entry For Accessibility
Outdoor Features
- Exterior Lighting
Utilities
- Forced Air Heating and Cooling System
- Electric Water Heater
- Cable TV Available
Listing and Financial Details
- Tax Lot 60
- Assessor Parcel Number 160903233046
- $343 Front Foot Fee per year
Community Details
Overview
- Association fees include common area maintenance, lawn care front, lawn care rear, snow removal, trash
- Iko Community Mgmt HOA
- Fountain Hills Subdivision
Recreation
- Tennis Courts
- Community Basketball Court
- Community Playground
- Community Pool
Pet Policy
- Pets Allowed
Ownership History
Purchase Details
Home Financials for this Owner
Home Financials are based on the most recent Mortgage that was taken out on this home.Purchase Details
Home Financials for this Owner
Home Financials are based on the most recent Mortgage that was taken out on this home.Purchase Details
Home Financials for this Owner
Home Financials are based on the most recent Mortgage that was taken out on this home.Purchase Details
Home Financials for this Owner
Home Financials are based on the most recent Mortgage that was taken out on this home.Purchase Details
Similar Homes in Germantown, MD
Home Values in the Area
Average Home Value in this Area
Purchase History
| Date | Type | Sale Price | Title Company |
|---|---|---|---|
| Deed | $485,000 | Rgs Title | |
| Deed | $380,000 | -- | |
| Deed | $380,000 | -- | |
| Deed | -- | -- | |
| Deed | $165,788 | -- |
Mortgage History
| Date | Status | Loan Amount | Loan Type |
|---|---|---|---|
| Open | $452,200 | New Conventional | |
| Previous Owner | $285,000 | New Conventional | |
| Previous Owner | $285,152 | New Conventional | |
| Previous Owner | $304,000 | Purchase Money Mortgage | |
| Previous Owner | $304,000 | Purchase Money Mortgage | |
| Previous Owner | $273,900 | Stand Alone Refi Refinance Of Original Loan | |
| Previous Owner | $21,149 | Unknown |
Property History
| Date | Event | Price | Change | Sq Ft Price |
|---|---|---|---|---|
| 06/27/2025 06/27/25 | Sold | $565,000 | +1.1% | $271 / Sq Ft |
| 06/03/2025 06/03/25 | Pending | -- | -- | -- |
| 05/29/2025 05/29/25 | For Sale | $559,000 | 0.0% | $268 / Sq Ft |
| 05/22/2025 05/22/25 | Price Changed | $559,000 | +15.3% | $268 / Sq Ft |
| 06/29/2022 06/29/22 | Sold | $485,000 | -2.2% | $225 / Sq Ft |
| 05/24/2022 05/24/22 | Pending | -- | -- | -- |
| 05/14/2022 05/14/22 | For Sale | $495,900 | +2.2% | $230 / Sq Ft |
| 05/07/2022 05/07/22 | Off Market | $485,000 | -- | -- |
| 05/06/2022 05/06/22 | For Sale | $495,900 | -- | $230 / Sq Ft |
Tax History Compared to Growth
Tax History
| Year | Tax Paid | Tax Assessment Tax Assessment Total Assessment is a certain percentage of the fair market value that is determined by local assessors to be the total taxable value of land and additions on the property. | Land | Improvement |
|---|---|---|---|---|
| 2024 | $4,979 | $401,567 | $0 | $0 |
| 2023 | $3,633 | $346,300 | $150,000 | $196,300 |
| 2022 | $3,348 | $336,400 | $0 | $0 |
| 2021 | $3,533 | $326,500 | $0 | $0 |
| 2020 | $6,804 | $316,600 | $150,000 | $166,600 |
| 2019 | $3,331 | $311,300 | $0 | $0 |
| 2018 | $3,271 | $306,000 | $0 | $0 |
| 2017 | $3,204 | $300,700 | $0 | $0 |
| 2016 | $3,123 | $288,367 | $0 | $0 |
| 2015 | $3,123 | $276,033 | $0 | $0 |
| 2014 | $3,123 | $263,700 | $0 | $0 |
Agents Affiliated with this Home
-
Lisa Sabelhaus

Seller's Agent in 2025
Lisa Sabelhaus
RE/MAX
(240) 388-7113
85 in this area
655 Total Sales
-
Joe Sabelhaus

Seller Co-Listing Agent in 2025
Joe Sabelhaus
RE/MAX
(240) 398-1863
27 in this area
227 Total Sales
-
Umesh Sharma

Buyer's Agent in 2025
Umesh Sharma
Spring Hill Real Estate, LLC.
(571) 771-2209
8 in this area
34 Total Sales
-
Penelope Whitfield

Seller's Agent in 2022
Penelope Whitfield
United Real Estate Executives
(646) 245-3889
1 in this area
7 Total Sales
-
JoAnn Schimke

Buyer's Agent in 2022
JoAnn Schimke
Long & Foster
(301) 529-8890
1 in this area
11 Total Sales
Map
Source: Bright MLS
MLS Number: MDMC2048278
APN: 09-03233046
- 18749 Harmony Woods Ln
- 18506 Eagles Roost Dr
- 13135 Dairymaid Dr Unit T1
- 13209 Dairymaid Dr Unit 31
- 18708 Lake Mary Celeste Ln
- 13213 Dairymaid Dr Unit 203
- 13143 Dairymaid Dr
- 13304 Tivoli Fountain Ct
- 18628 Mateny Rd
- 18636 Mustard Seed Ct
- 18711 Sparkling Water Dr
- 13050 Thyme Ct
- 13433 Rising Sun Ln
- 18413 Stone Hollow Dr
- 13109 Dairymaid Dr
- 13124 Wonderland Way Unit 21101
- 18210 Metz Dr
- 18815 Sparkling Water Dr Unit O
- 18010 Chalet Dr Unit 18104
- 18805 Sparkling Water Dr
