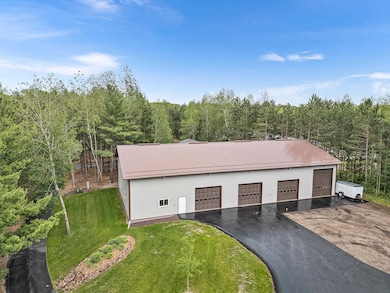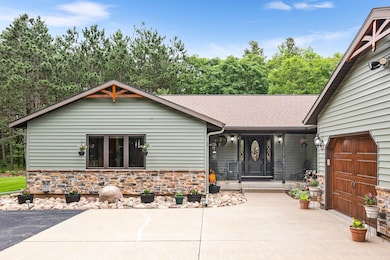
13359 Hollywood Rd Nekoosa, WI 54457
Highlights
- In Ground Pool
- Wood Flooring
- 3 Fireplaces
- Ranch Style House
- Whirlpool Bathtub
- Sun or Florida Room
About This Home
As of November 2024Searching for your own little slice of heaven? You are in luck! Welcome to 13359 Hollywood Road, where you will find an incredible mix of quality, functionality, and peaceful living. Located on 9.98 picturesque acres, this 3BR/3.5BA ranch home offers something for everyone. As you pull up the winding blacktop driveway, you will be captured by the mature trees, finely tuned landscaping, and the peace and quiet that surrounds you. The gorgeous home has been incredibly well maintained, and the outbuildings are what dreams are made of. As you look at the home, you will immediately notice the quality and attention to detail, from the newly installed steel siding and wood-esque garage doors, to the accent rock and craftsman style gable brackets, nothing is left to do. Step inside, and you will find over 2400sf of main floor living space, packed with hardwood floors, solid 6 panel doors, and space to entertain. Large eat-in kitchen offers an abundance of solid oak cabinets, granite countertops, updated appliances with double oven, eat-at peninsula, space for an oversized dining table
Last Buyer's Agent
AGENT NON-MLS
NON-MLS OFFICE
Home Details
Home Type
- Single Family
Est. Annual Taxes
- $8,202
Year Built
- Built in 1995
Lot Details
- 9.98 Acre Lot
- Sprinkler System
Home Design
- Ranch Style House
- Poured Concrete
- Shingle Roof
- Steel Siding
- Stone Exterior Construction
Interior Spaces
- Wet Bar
- Ceiling Fan
- 3 Fireplaces
- Gas Log Fireplace
- Window Treatments
- Home Office
- Sun or Florida Room
- First Floor Utility Room
- Fire and Smoke Detector
Kitchen
- Electric Oven or Range
- Microwave
- Dishwasher
Flooring
- Wood
- Carpet
- Linoleum
- Tile
Bedrooms and Bathrooms
- 3 Bedrooms
- Walk-In Closet
- Bathroom on Main Level
- Whirlpool Bathtub
Laundry
- Dryer
- Washer
Finished Basement
- Walk-Out Basement
- Basement Fills Entire Space Under The House
- Sump Pump
Parking
- 8 Car Garage
- Basement Garage
- Heated Garage
- Insulated Garage
- Garage Door Opener
- Driveway
Pool
- In Ground Pool
- Spa
Outdoor Features
- Patio
- Separate Outdoor Workshop
- Storage Shed
- Outbuilding
- Lean-To Shed
- Front Porch
Utilities
- Forced Air Heating and Cooling System
- Liquid Propane Gas Water Heater
- Water Softener is Owned
- Conventional Septic
- Cable TV Available
Listing and Financial Details
- Assessor Parcel Number 1800923A
Ownership History
Purchase Details
Home Financials for this Owner
Home Financials are based on the most recent Mortgage that was taken out on this home.Purchase Details
Home Financials for this Owner
Home Financials are based on the most recent Mortgage that was taken out on this home.Purchase Details
Map
Similar Homes in Nekoosa, WI
Home Values in the Area
Average Home Value in this Area
Purchase History
| Date | Type | Sale Price | Title Company |
|---|---|---|---|
| Warranty Deed | $799,900 | Gowey Abstract & Title Company | |
| Deed | $319,000 | -- | |
| Interfamily Deed Transfer | -- | None Available |
Mortgage History
| Date | Status | Loan Amount | Loan Type |
|---|---|---|---|
| Previous Owner | $319,000 | Purchase Money Mortgage | |
| Previous Owner | $282,000 | New Conventional | |
| Previous Owner | $285,000 | New Conventional | |
| Previous Owner | $285,000 | Construction | |
| Previous Owner | $230,000 | New Conventional | |
| Previous Owner | $237,000 | New Conventional |
Property History
| Date | Event | Price | Change | Sq Ft Price |
|---|---|---|---|---|
| 11/01/2024 11/01/24 | Sold | $799,900 | 0.0% | $221 / Sq Ft |
| 06/13/2024 06/13/24 | For Sale | $799,900 | -- | $221 / Sq Ft |
Tax History
| Year | Tax Paid | Tax Assessment Tax Assessment Total Assessment is a certain percentage of the fair market value that is determined by local assessors to be the total taxable value of land and additions on the property. | Land | Improvement |
|---|---|---|---|---|
| 2024 | $8,376 | $520,000 | $37,000 | $483,000 |
| 2023 | $8,037 | $520,000 | $37,000 | $483,000 |
| 2022 | $8,948 | $520,000 | $37,000 | $483,000 |
| 2021 | $8,478 | $520,000 | $37,000 | $483,000 |
| 2020 | $7,043 | $351,000 | $37,400 | $313,600 |
| 2019 | $5,739 | $301,100 | $37,400 | $263,700 |
| 2018 | $5,608 | $301,100 | $37,400 | $263,700 |
| 2017 | $5,419 | $301,100 | $37,400 | $263,700 |
| 2016 | $5,566 | $301,100 | $37,400 | $263,700 |
| 2015 | $5,346 | $301,100 | $37,400 | $263,700 |
Source: Central Wisconsin Multiple Listing Service
MLS Number: 22402513
APN: 1800923A
- 10889 Sandy Spring Dr
- 523 State Highway 73 S
- 40 Acres Wisconsin 73
- ON 13th Ave Unit Meteor 8290-2
- 944 Point Basse Ave
- 8965 Wagonwheel Dr
- 1384 Other
- 1384 Akron Ave
- 126 Elmwood Ln
- 1195 Blue Ridge Ln
- 152 Elmwood Ln
- 959 Wisconsin 73
- 312 Buehler Ave
- Lot 2 Crestview Ln
- 825 Brook Trout Ct
- 840 Waterworks Rd
- 610 Fox Ridge Ct
- Lot 61 7th St
- W3041 2nd St
- Lot 43 10th St






