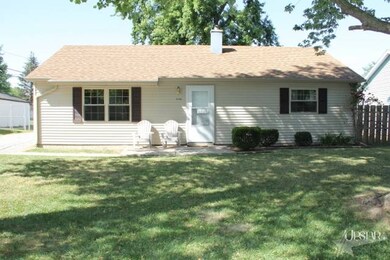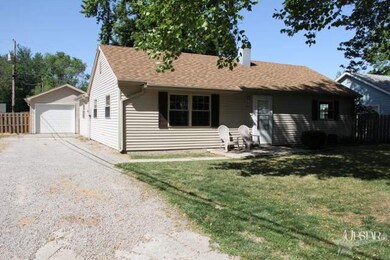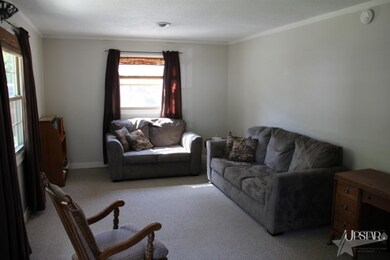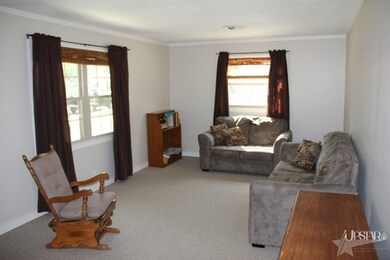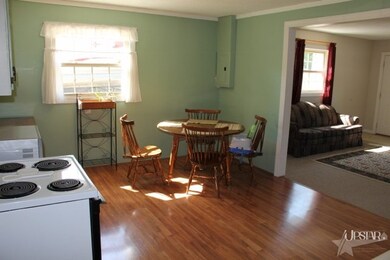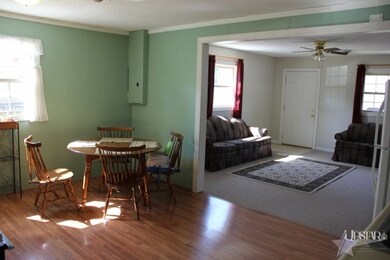
1336 Asbury Dr New Haven, IN 46774
Estimated Value: $148,000 - $176,000
Highlights
- Ranch Style House
- Forced Air Heating and Cooling System
- Level Lot
- 1 Car Detached Garage
About This Home
As of July 2012Over 1350 Sq. Ft. ranch home with 3 bed/2 full baths, two large living spaces, and Tons of updates sinse purchased in 2005! Siding, Roof, Flooring, 1.5 car garage, windows, added living space, added bathroom, and more!
Home Details
Home Type
- Single Family
Est. Annual Taxes
- $367
Year Built
- Built in 1960
Lot Details
- 8,294 Sq Ft Lot
- Lot Dimensions are 117x62
- Level Lot
HOA Fees
- $2 Monthly HOA Fees
Parking
- 1 Car Detached Garage
- Off-Street Parking
Home Design
- 1,361 Sq Ft Home
- Ranch Style House
- Slab Foundation
- Vinyl Construction Material
Kitchen
- Oven or Range
- Disposal
Bedrooms and Bathrooms
- 3 Bedrooms
- 2 Full Bathrooms
Schools
- Meadowbrook Elementary School
- New Haven Middle School
- New Haven High School
Utilities
- Forced Air Heating and Cooling System
- Heating System Uses Gas
Additional Features
- Gas Dryer Hookup
- Suburban Location
Community Details
- Meadow Brook / Meadowbrook Subdivision
Listing and Financial Details
- Assessor Parcel Number 021314104012000041
Ownership History
Purchase Details
Home Financials for this Owner
Home Financials are based on the most recent Mortgage that was taken out on this home.Purchase Details
Home Financials for this Owner
Home Financials are based on the most recent Mortgage that was taken out on this home.Purchase Details
Purchase Details
Similar Homes in New Haven, IN
Home Values in the Area
Average Home Value in this Area
Purchase History
| Date | Buyer | Sale Price | Title Company |
|---|---|---|---|
| Fiore Abigayil N | -- | Lawyers Title | |
| Vanvuren Richard L | -- | Lawyers Title | |
| Fletcher Richard J | -- | -- | |
| Kaufman William D | -- | -- |
Mortgage History
| Date | Status | Borrower | Loan Amount |
|---|---|---|---|
| Open | Fiore Abigayil N | $65,786 |
Property History
| Date | Event | Price | Change | Sq Ft Price |
|---|---|---|---|---|
| 07/12/2012 07/12/12 | Sold | $67,000 | -4.3% | $49 / Sq Ft |
| 06/06/2012 06/06/12 | Pending | -- | -- | -- |
| 05/30/2012 05/30/12 | For Sale | $70,000 | -- | $51 / Sq Ft |
Tax History Compared to Growth
Tax History
| Year | Tax Paid | Tax Assessment Tax Assessment Total Assessment is a certain percentage of the fair market value that is determined by local assessors to be the total taxable value of land and additions on the property. | Land | Improvement |
|---|---|---|---|---|
| 2024 | $1,099 | $149,200 | $10,600 | $138,600 |
| 2022 | $1,033 | $118,500 | $10,600 | $107,900 |
| 2021 | $913 | $105,300 | $10,600 | $94,700 |
| 2020 | $762 | $96,800 | $10,600 | $86,200 |
| 2019 | $650 | $88,100 | $10,600 | $77,500 |
| 2018 | $583 | $82,800 | $10,600 | $72,200 |
| 2017 | $468 | $75,100 | $10,600 | $64,500 |
| 2016 | $418 | $68,600 | $10,600 | $58,000 |
| 2014 | $420 | $72,000 | $10,600 | $61,400 |
| 2013 | $406 | $69,400 | $10,600 | $58,800 |
Agents Affiliated with this Home
-
Richard Fletcher

Seller's Agent in 2012
Richard Fletcher
North Eastern Group Realty
(260) 414-1937
13 in this area
215 Total Sales
-
George Raptis

Buyer's Agent in 2012
George Raptis
Mike Thomas Assoc., Inc
(260) 710-1834
4 in this area
138 Total Sales
Map
Source: Indiana Regional MLS
MLS Number: 201206010
APN: 02-13-14-104-012.000-041
- 1406 Asbury Dr
- 1513 Sherbrook Dr
- 2846 Turnpointe Blvd Unit F
- 839 Courtney Dr
- 1009 Brookdale Dr
- 875 Landera Ct
- 995 Hartzell Rd
- 311 Cottonwood Dr
- 3931 Fritcha Ave
- 342 Lincoln Hwy E
- 9324 Arrow Pass
- 8973 Nautical Way
- 6776 Wild Turkey Place
- 3053 Navajo Crossing
- 9424 Vista Park Dr
- 4405 Duncastle Cove
- 4173 Shoreline Blvd
- 10305 Woodsong Cove
- 4524 Timber Creek Pkwy
- 4528 Timber Creek Pkwy
- 1336 Asbury Dr
- 1342 Asbury Dr
- 1332 Asbury Dr
- 1331 Baywood Dr
- 1346 Asbury Dr
- 1335 Baywood Dr
- 1321 Baywood Dr
- 1335 Asbury Dr
- 1341 Baywood Dr Unit 441
- 1341 Baywood Dr
- 1341 Baywood Dr Unit 442
- 1234 Braeburn Dr
- 1331 Asbury Dr
- 1311 Baywood Dr
- 1312 Asbury Dr
- 1354 Asbury Dr
- 1321 Asbury Dr
- 1305 Baywood Dr
- 1355 Baywood Dr
- 1302 Asbury Dr

