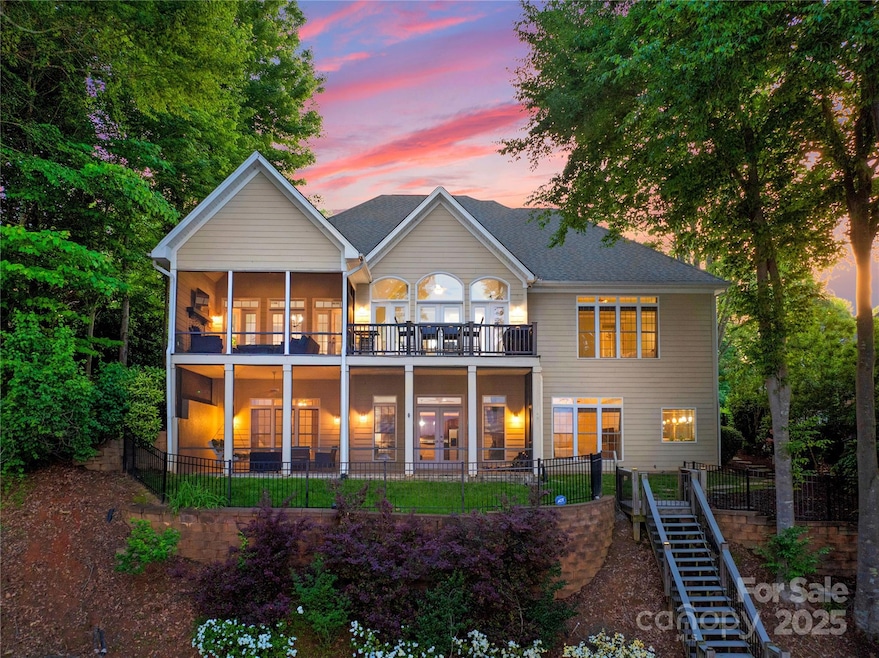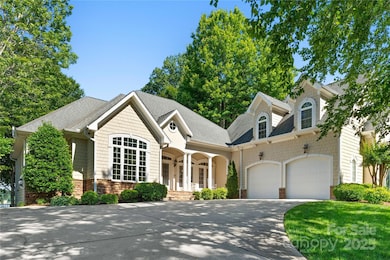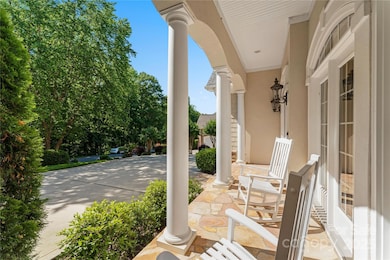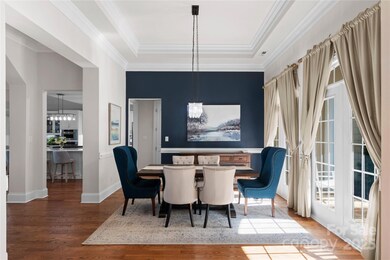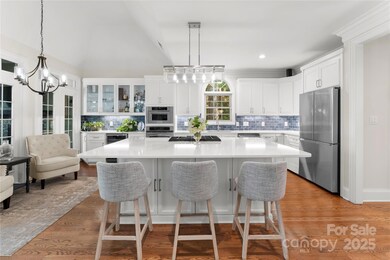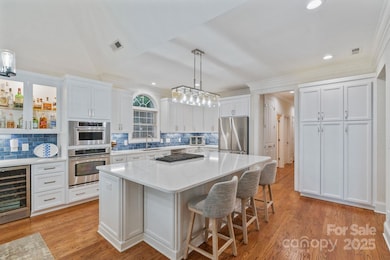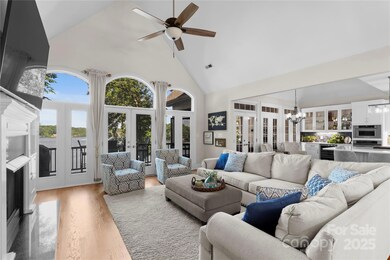
1336 Astoria Pkwy Catawba, NC 28609
Estimated payment $9,961/month
Highlights
- Covered Dock
- Waterfront
- European Architecture
- Pier
- Deck
- Wood Flooring
About This Home
Stunning Lake Norman retreat tucked away in the gated community of Astoria where luxury and privacy meet. Experience breathtaking sunrise views from this beautifully updated home. The light filled interior is spacious and offers designer finishes with main level living and an open floor plan, elegant owner's suite with peaceful main channel views. Entertaining is a treat with main level and lake level verandas, perfect for hosting guests or relaxing and enjoying refined lake living with your own private pier, covered deep water boat slip. Lake level full kitchen & secondary living quarters w/ exceptional storage space to keep you organized. A spacious unfinished room offers endless possibilities. Enjoy Lake Norman State Park across the lake providing natural, untouched beauty. Astoria is a private gated community with 40 acres of natural woodlands, walking trails, a community garden and community pier with golf cart path for easy access. Live where everyday life feels like a getaway!
Listing Agent
Ivester Jackson Distinctive Properties Brokerage Email: lisa@ivesterjackson.com License #303241 Listed on: 07/23/2025
Co-Listing Agent
Ivester Jackson Distinctive Properties Brokerage Email: lisa@ivesterjackson.com License #325701
Home Details
Home Type
- Single Family
Est. Annual Taxes
- $5,604
Year Built
- Built in 2004
Lot Details
- Waterfront
- Back Yard Fenced
- Sloped Lot
- Property is zoned R-30
HOA Fees
- $133 Monthly HOA Fees
Parking
- 2 Car Attached Garage
- Driveway
Home Design
- European Architecture
- Hardboard
Interior Spaces
- 1-Story Property
- Bar Fridge
- Propane Fireplace
- Great Room with Fireplace
- Water Views
Kitchen
- Dishwasher
- Disposal
Flooring
- Wood
- Tile
Bedrooms and Bathrooms
Finished Basement
- Walk-Out Basement
- Basement Storage
Outdoor Features
- Pier
- Access To Lake
- Covered Dock
- Deck
- Patio
- Front Porch
Schools
- Catawba Elementary School
- Mills Creek Middle School
- Bandys High School
Utilities
- Central Heating and Cooling System
- Propane
- Fiber Optics Available
- Cable TV Available
Listing and Financial Details
- Assessor Parcel Number 4710012653310000
Community Details
Overview
- Astoria HOA, Phone Number (770) 289-0229
- Astoria Subdivision
- Mandatory home owners association
Recreation
- Trails
Map
Home Values in the Area
Average Home Value in this Area
Tax History
| Year | Tax Paid | Tax Assessment Tax Assessment Total Assessment is a certain percentage of the fair market value that is determined by local assessors to be the total taxable value of land and additions on the property. | Land | Improvement |
|---|---|---|---|---|
| 2024 | $5,604 | $1,137,800 | $252,400 | $885,400 |
| 2023 | $5,490 | $668,100 | $174,400 | $493,700 |
| 2022 | $4,710 | $668,100 | $174,400 | $493,700 |
| 2021 | $4,710 | $668,100 | $174,400 | $493,700 |
| 2020 | $4,528 | $642,300 | $174,400 | $467,900 |
| 2019 | $4,528 | $642,300 | $0 | $0 |
| 2018 | $4,499 | $656,800 | $174,400 | $482,400 |
| 2017 | $4,499 | $0 | $0 | $0 |
| 2016 | $4,499 | $0 | $0 | $0 |
| 2015 | $4,003 | $656,810 | $174,400 | $482,410 |
| 2014 | $4,003 | $667,100 | $220,900 | $446,200 |
Property History
| Date | Event | Price | Change | Sq Ft Price |
|---|---|---|---|---|
| 10/26/2020 10/26/20 | Sold | $935,000 | -4.1% | $227 / Sq Ft |
| 09/11/2020 09/11/20 | Pending | -- | -- | -- |
| 07/13/2020 07/13/20 | For Sale | $975,000 | -- | $237 / Sq Ft |
Purchase History
| Date | Type | Sale Price | Title Company |
|---|---|---|---|
| Quit Claim Deed | -- | -- | |
| Warranty Deed | $935,000 | None Available | |
| Warranty Deed | $750,000 | None Available | |
| Deed | $145,000 | -- |
Mortgage History
| Date | Status | Loan Amount | Loan Type |
|---|---|---|---|
| Previous Owner | $356,000 | VA | |
| Previous Owner | $100,000 | VA | |
| Previous Owner | $100,000 | Credit Line Revolving | |
| Previous Owner | $246,000 | New Conventional | |
| Previous Owner | $254,500 | New Conventional | |
| Previous Owner | $600,000 | Credit Line Revolving | |
| Previous Owner | $417,000 | Unknown | |
| Previous Owner | $200,000 | Credit Line Revolving |
Similar Homes in Catawba, NC
Source: Canopy MLS (Canopy Realtor® Association)
MLS Number: 4276179
APN: 4710012653310000
- 1328 Astoria Pkwy
- 8143 Summit Ridge Dr Unit 41
- 8086 Summit Ridge Dr
- 8054 Summit Ridge Dr
- 8283 Long Island Rd
- 8004 Summit Ridge Dr
- 8225 Long Island Rd
- 7996 Eric Crane Dr
- 138 Island View Rd
- 151 River Ridge Ln
- 7935 Eric Crane Dr
- 8424 Marina Ln
- 241 Spring Shore Rd
- 122 High Lake Dr
- 142 Mimosa Rd
- 1090 N Saunders Dr
- 1276 Live Oak Ln
- 272 Harbor Ridge Dr
- 0000 Spring Shore Rd
- 120 Shadow Ridge Ct
- 1393 Karriker Ln
- 1691 Hopewell Church Rd
- 2295 Meadow Stream Dr
- 164 Brixham Lp
- 125 Brixham Loop
- 207 Susannah St
- 126 Valley Glen Dr
- 131 Wembury Ln
- 138 Wembury Ln
- 130 Wembury Ln
- 122 Wembury Ln
- 114 Wembury Ln
- 154 Fox Hunt Dr
- 108 Rills Crossing Way
- 116 Rills Crossing Way
- 107 Sandypark Ct
- 135 Tradesmen Trail
- 131 Colonial Reserve Ave
- 179 Tanner Lp
- 106 Milliner Dr
