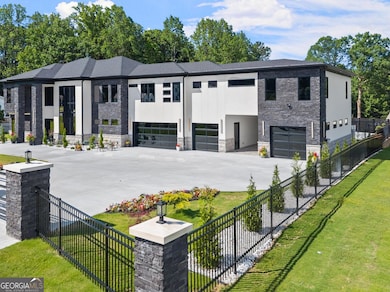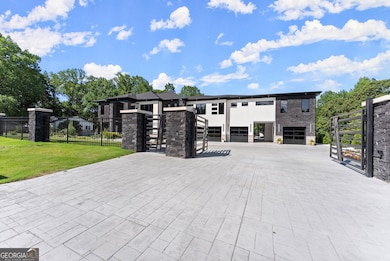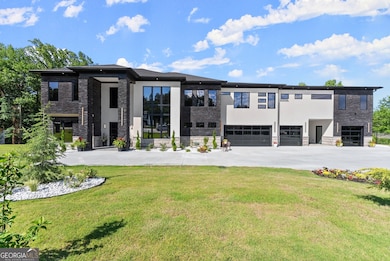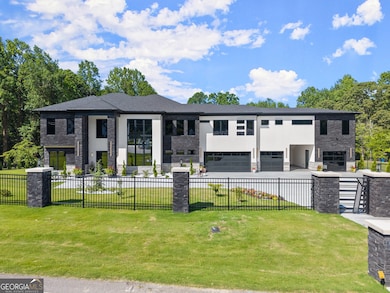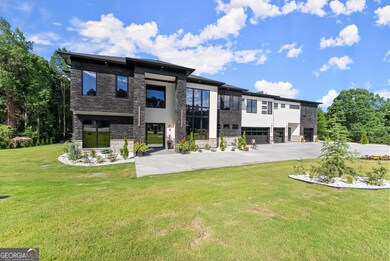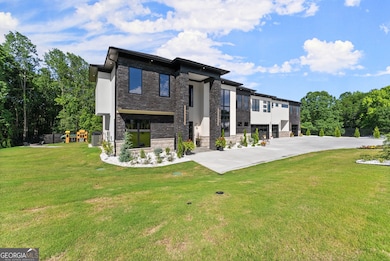
$3,000,000 New Construction
- 6 Beds
- 5.5 Baths
- 6,800 Sq Ft
- 1336 Azalea Dr
- Lawrenceville, GA
This extraordinary 6,800-square-foot contemporary style masterpiece is the jewel that masterfully blends cutting-edge design with unparalleled luxury. Floor-to-ceiling European windows and clean, modern lines flood the interiors with natural light effortlessly blending functionality with elegance. The expansive layout caters to both relaxed family living and lavish entertaining, with spaces that
Anica Pernes Virtual Properties Realty.com

