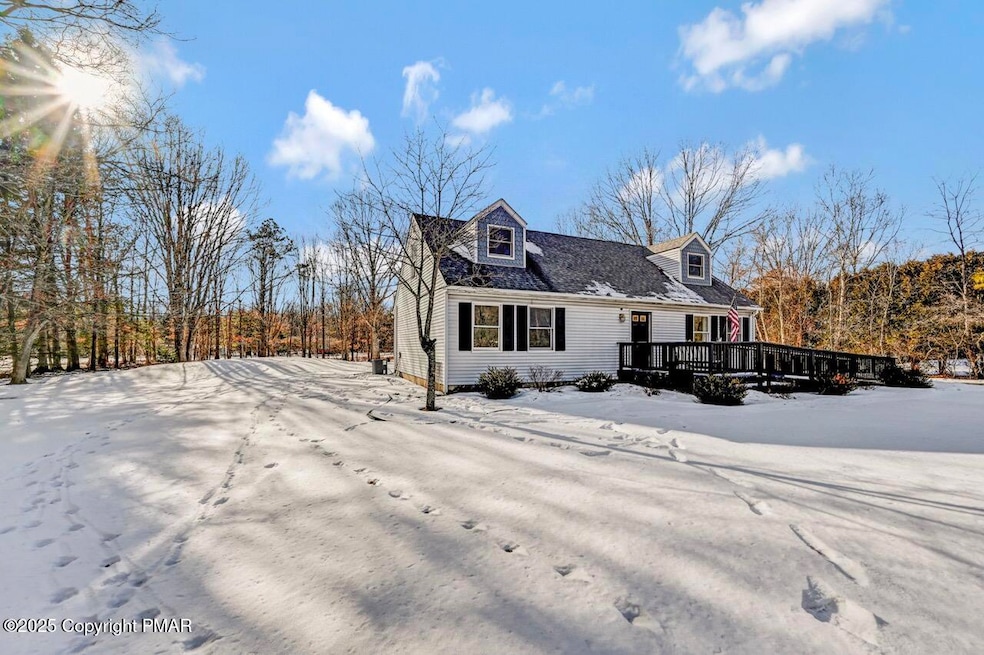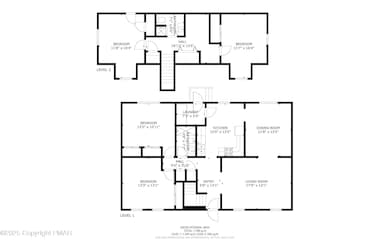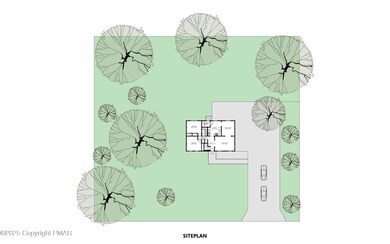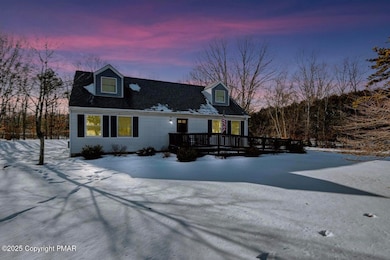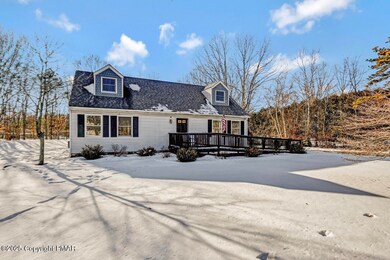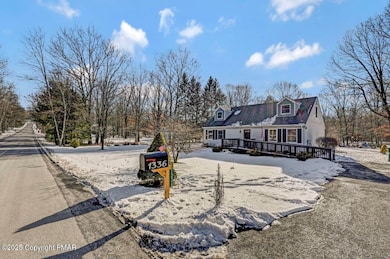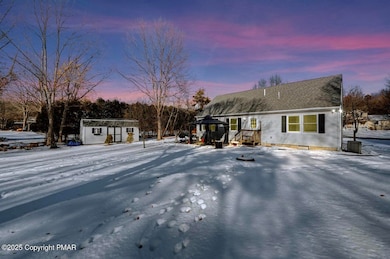
1336 Brian Ln Effort, PA 18330
Highlights
- Cape Cod Architecture
- Main Floor Primary Bedroom
- Tennis Courts
- Wood Flooring
- Community Pool
- Stainless Steel Appliances
About This Home
As of March 2025Private Countryside Cape Cod In Desirable Chestnuthill Township! Clean & Freshly Painted Throughout Offering 4 Bedrooms, 2 Full Baths, Multiple Storage Options & Beautiful, Flat 1 Acre Tree-Lined Lot. Many Enhancements Include Custom Built-Ins, Central AC, Upgraded Light Fixtures & LVP Flooring, New Hot Water Heater, Renovated Baths & Updated Kitchen Countertops w/ Tiled Backsplash. Spacious Well-Lit Floor Plan Has Two 1st Floor Bedrooms, Handicap Accessible Bath, Living Room, Formal Dining Room & Laundry Room. Pleasant Valley School District Location Easily Accessible To Major Routes, Conveniences & Pocono Attractions. Total Taxes Of Less Than $4,500/Year & Minimal Community Fee Of $185/Year For Inground Pool, Playground & Several Sport Courts. Move-In Ready Home To Suit Your Lifestyle!
Last Agent to Sell the Property
Keller Williams Real Estate - Stroudsburg License #RS278578 Listed on: 01/29/2025

Home Details
Home Type
- Single Family
Est. Annual Taxes
- $4,444
Year Built
- Built in 1987
Lot Details
- 1 Acre Lot
- Lot Dimensions are 156 x 288 x 156 x 289
- Level Lot
- Cleared Lot
HOA Fees
- $15 Monthly HOA Fees
Home Design
- Cape Cod Architecture
- Slab Foundation
- Shingle Roof
- Fiberglass Roof
- Asphalt Roof
- Vinyl Siding
Interior Spaces
- 1,890 Sq Ft Home
- 2-Story Property
- Drapes & Rods
- Living Room
- Dining Room
- Storage
- Property Views
Kitchen
- Eat-In Kitchen
- Self-Cleaning Oven
- Electric Range
- Stainless Steel Appliances
Flooring
- Wood
- Carpet
- Vinyl
Bedrooms and Bathrooms
- 4 Bedrooms
- Primary Bedroom on Main
- 2 Full Bathrooms
- Primary bathroom on main floor
Laundry
- Laundry Room
- Laundry on main level
- Washer and Electric Dryer Hookup
Parking
- Driveway
- Off-Street Parking
Accessible Home Design
- Enhanced Accessible Features
- Accessible Approach with Ramp
Outdoor Features
- Patio
- Shed
Utilities
- Central Air
- Baseboard Heating
- 200+ Amp Service
- Well
- Electric Water Heater
- Septic Tank
- Cable TV Available
Listing and Financial Details
- Assessor Parcel Number 02.14F.1.18
- Tax Block 156/Sec E
Community Details
Overview
- Birches West Subdivision
Recreation
- Tennis Courts
- Community Playground
- Community Pool
Ownership History
Purchase Details
Home Financials for this Owner
Home Financials are based on the most recent Mortgage that was taken out on this home.Purchase Details
Home Financials for this Owner
Home Financials are based on the most recent Mortgage that was taken out on this home.Purchase Details
Similar Homes in Effort, PA
Home Values in the Area
Average Home Value in this Area
Purchase History
| Date | Type | Sale Price | Title Company |
|---|---|---|---|
| Deed | $297,500 | Sunrise Abstract | |
| Deed | $143,000 | None Available | |
| Deed | $76,900 | -- |
Mortgage History
| Date | Status | Loan Amount | Loan Type |
|---|---|---|---|
| Open | $282,625 | New Conventional | |
| Previous Owner | $154,595 | Unknown |
Property History
| Date | Event | Price | Change | Sq Ft Price |
|---|---|---|---|---|
| 03/21/2025 03/21/25 | Sold | $297,500 | -0.8% | $157 / Sq Ft |
| 02/05/2025 02/05/25 | Pending | -- | -- | -- |
| 01/29/2025 01/29/25 | For Sale | $300,000 | +109.8% | $159 / Sq Ft |
| 02/14/2018 02/14/18 | Sold | $143,000 | -15.8% | $76 / Sq Ft |
| 01/16/2018 01/16/18 | Pending | -- | -- | -- |
| 08/28/2017 08/28/17 | For Sale | $169,900 | -- | $90 / Sq Ft |
Tax History Compared to Growth
Tax History
| Year | Tax Paid | Tax Assessment Tax Assessment Total Assessment is a certain percentage of the fair market value that is determined by local assessors to be the total taxable value of land and additions on the property. | Land | Improvement |
|---|---|---|---|---|
| 2025 | $1,107 | $138,840 | $25,000 | $113,840 |
| 2024 | $922 | $138,840 | $25,000 | $113,840 |
| 2023 | $4,205 | $138,840 | $25,000 | $113,840 |
| 2022 | $4,090 | $138,840 | $25,000 | $113,840 |
| 2021 | $3,898 | $138,840 | $25,000 | $113,840 |
| 2020 | $4,019 | $138,840 | $25,000 | $113,840 |
| 2019 | $3,633 | $20,380 | $3,000 | $17,380 |
| 2018 | $3,592 | $20,380 | $3,000 | $17,380 |
| 2017 | $3,551 | $20,380 | $3,000 | $17,380 |
| 2016 | $565 | $20,380 | $3,000 | $17,380 |
| 2015 | -- | $20,380 | $3,000 | $17,380 |
| 2014 | -- | $20,380 | $3,000 | $17,380 |
Agents Affiliated with this Home
-
Jess Keller

Seller's Agent in 2025
Jess Keller
Keller Williams Real Estate - Stroudsburg
(570) 730-8725
43 in this area
262 Total Sales
-
Suzanne Kasperski

Buyer's Agent in 2025
Suzanne Kasperski
Christian Saunders Real Estate
(570) 424-8850
2 in this area
92 Total Sales
-
Paula Baker
P
Seller's Agent in 2018
Paula Baker
WEICHERT Realtors Acclaim - Tannersville
(866) 442-4340
11 Total Sales
-
K
Buyer's Agent in 2018
Karen Ecke
RE/MAX Results
-
B
Buyer Co-Listing Agent in 2018
Brian Meckes
RE/MAX Results
Map
Source: Pocono Mountains Association of REALTORS®
MLS Number: PM-121690
APN: 02.14F.1.18
- 1371 Brian Ln
- 1251 Brian Ln
- 1422 Brian Ln
- 111 Tilly Ln
- 122 Daisy Dr
- 106 Lynx Ln
- 1405 Grand Mesa Dr
- 219 Matterhorn Dr
- 2227 Barney Ln
- 211 Shenandoah Trail
- lot 253 Service Rd
- 2111 Martin Ln
- 622 Poplar Creek Rd
- 1584 N Rocky Mountain Dr
- 188 Foothill Blvd
- 5 Foothill Blvd
- 11 Whippoorwill Dr
- 0 Foothill Blvd 5 Blvd
- 1622 N Rocky Mountain Dr
- 1701 Johns Rd
