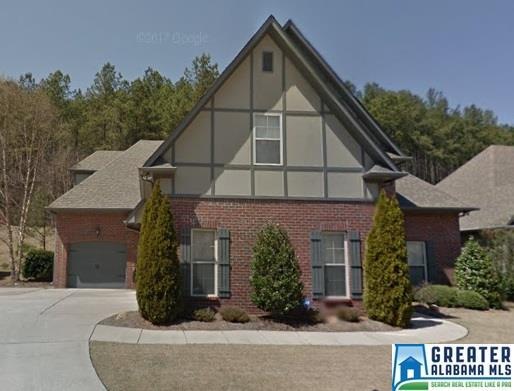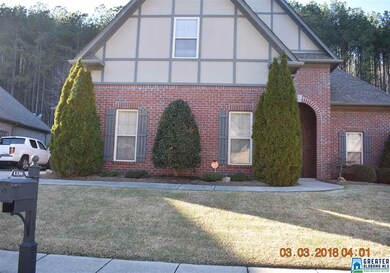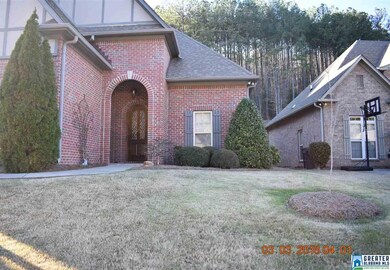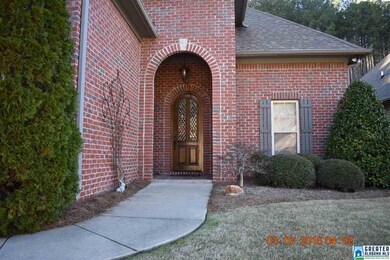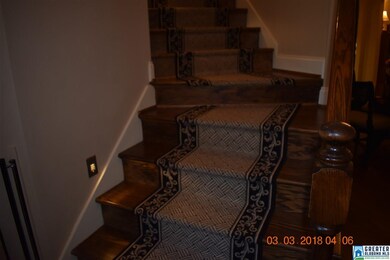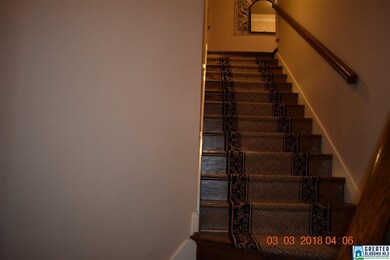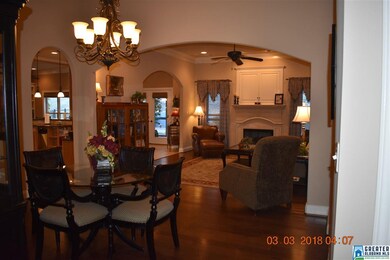
1336 Caliston Way Pelham, AL 35124
Estimated Value: $419,977 - $455,000
Highlights
- Golf Course Community
- In Ground Pool
- Great Room with Fireplace
- Pelham Ridge Elementary School Rated A-
- Heavily Wooded Lot
- Cathedral Ceiling
About This Home
As of April 2018Start packing, you are going to want to live here! Immaculate and beautifully decorated! Gorgeous entry leads you into the elegant dining room and great room and continues the flow into the kitchen and keeping room. Two fireplaces add to the cozy feeling! A beautiful home for entertaining! The entertaining space continues when you walk out onto the screened porch which was enlarged from the original floor plan. Master bedroom is a fabulous retreat--room for a sitting area! The fabulous feel continues into the bathroom and closet! Two over size bedrooms up and large full bath with double vanities! The garage was enlarged to accommodate a big pick up--so bring your truck, its going to fit! Enlarging the garage also allowed for the upstairs bedroom to be enlarged! the third car garage can be a garage or a man cave, it is complete with cabinets, space for a refrigerator, sink and it is heated and cooled! All of this in a sidewalk neighborhood on BOTH sides of the street!
Home Details
Home Type
- Single Family
Est. Annual Taxes
- $1,680
Year Built
- Built in 2005
Lot Details
- Interior Lot
- Sprinkler System
- Heavily Wooded Lot
HOA Fees
- $71 Monthly HOA Fees
Parking
- 3 Car Attached Garage
- Garage on Main Level
- Side Facing Garage
Home Design
- Slab Foundation
- HardiePlank Siding
- Four Sided Brick Exterior Elevation
Interior Spaces
- 1.5-Story Property
- Crown Molding
- Smooth Ceilings
- Cathedral Ceiling
- Ceiling Fan
- Recessed Lighting
- Ventless Fireplace
- Fireplace in Hearth Room
- Gas Fireplace
- Double Pane Windows
- Window Treatments
- French Doors
- Great Room with Fireplace
- 2 Fireplaces
- Dining Room
- Screened Porch
- Keeping Room
- Attic
Kitchen
- Breakfast Bar
- Double Oven
- Electric Oven
- Stove
- Built-In Microwave
- Dishwasher
- Stainless Steel Appliances
- Stone Countertops
- Compactor
- Disposal
Flooring
- Wood
- Carpet
- Tile
Bedrooms and Bathrooms
- 3 Bedrooms
- Split Bedroom Floorplan
- Walk-In Closet
- Split Vanities
- Hydromassage or Jetted Bathtub
- Separate Shower
- Linen Closet In Bathroom
Laundry
- Laundry Room
- Laundry on main level
- Sink Near Laundry
- Washer and Electric Dryer Hookup
Pool
- In Ground Pool
- Fence Around Pool
Outdoor Features
- Patio
Utilities
- Two cooling system units
- Central Heating and Cooling System
- Two Heating Systems
- Heating System Uses Gas
- Underground Utilities
- Gas Water Heater
Listing and Financial Details
- Tax Lot 519
- Assessor Parcel Number 14-8-28-2-003-019-000
Community Details
Overview
- Association fees include management fee
- Neighborhood Management Association, Phone Number (205) 877-9480
Recreation
- Golf Course Community
- Community Playground
- Community Pool
Ownership History
Purchase Details
Home Financials for this Owner
Home Financials are based on the most recent Mortgage that was taken out on this home.Purchase Details
Home Financials for this Owner
Home Financials are based on the most recent Mortgage that was taken out on this home.Purchase Details
Home Financials for this Owner
Home Financials are based on the most recent Mortgage that was taken out on this home.Similar Homes in Pelham, AL
Home Values in the Area
Average Home Value in this Area
Purchase History
| Date | Buyer | Sale Price | Title Company |
|---|---|---|---|
| Woodie Eldon Aretis | $295,000 | None Available | |
| Whatley Robert E | $311,900 | -- | |
| Don Martin Construction Co Inc | $45,000 | -- |
Mortgage History
| Date | Status | Borrower | Loan Amount |
|---|---|---|---|
| Open | Woodie Eldon Aretis | $220,000 | |
| Previous Owner | Whatley Julie M | $197,450 | |
| Previous Owner | Whatley Robert E | $222,000 | |
| Previous Owner | Don Martin Construction Co Inc | $240,000 |
Property History
| Date | Event | Price | Change | Sq Ft Price |
|---|---|---|---|---|
| 04/26/2018 04/26/18 | Sold | $295,000 | -1.6% | $111 / Sq Ft |
| 03/04/2018 03/04/18 | For Sale | $299,900 | -- | $113 / Sq Ft |
Tax History Compared to Growth
Tax History
| Year | Tax Paid | Tax Assessment Tax Assessment Total Assessment is a certain percentage of the fair market value that is determined by local assessors to be the total taxable value of land and additions on the property. | Land | Improvement |
|---|---|---|---|---|
| 2024 | $2,484 | $42,820 | $0 | $0 |
| 2023 | $1,755 | $37,720 | $0 | $0 |
| 2022 | $1,793 | $35,100 | $0 | $0 |
| 2021 | $1,844 | $32,500 | $0 | $0 |
| 2020 | $1,791 | $31,580 | $0 | $0 |
| 2019 | $1,752 | $30,920 | $0 | $0 |
| 2017 | $1,680 | $29,680 | $0 | $0 |
| 2015 | $1,772 | $31,260 | $0 | $0 |
| 2014 | $1,667 | $29,440 | $0 | $0 |
Agents Affiliated with this Home
-
Jill Goldblatt

Seller's Agent in 2018
Jill Goldblatt
RE/MAX
(205) 369-4920
4 in this area
35 Total Sales
-
Molly Giddens

Buyer's Agent in 2018
Molly Giddens
Keller Williams Realty Hoover
(205) 541-3500
4 in this area
58 Total Sales
-
Tim Mitchell

Buyer Co-Listing Agent in 2018
Tim Mitchell
eXp Realty, LLC Central
(205) 305-8756
11 in this area
176 Total Sales
Map
Source: Greater Alabama MLS
MLS Number: 808876
APN: 14-8-28-2-003-019-000
- 1033 Stoneykirk Rd
- 1113 Weybridge Cir
- 168 Kings Crest Ln Unit 93
- 1429 Stoneykirk Rd
- 828 Ballantrae Pkwy
- 820 Ballantrae Pkwy
- 131 Glengerry Dr
- 114 Gleneagles Ln Unit 813
- 163 Weatherly Way
- 325 Kinross Cove
- 225 Stoneykirk Way
- 100 Kilkerran Ln
- 316 Kilkerran Ln
- 204 Stoneykirk Way Unit 1704
- 200 Stoneykirk Way Unit 1705
- 101 Kinross Ln
- 156 Lauchlin Ln
- 608 Glen Iris Ln
- 109 Mcalpin Cir
- 104 Mcalpin Cir
- 1336 Caliston Way
- 1334 Caliston Way
- 1338 Caliston Way
- 1332 Caliston Way
- 1335 Caliston Way
- 1337 Caliston Way
- 1330 Caliston Way
- 1333 Caliston Way
- 1342 Caliston Way
- 1331 Caliston Way
- 101 Caliston Ln
- 1329 Caliston Way
- 1328 Caliston Way
- 1344 Caliston Way
- 1327 Caliston Way
- 1345 Caliston Way
- 1326 Caliston Way
- 1346 Caliston Way
- 1325 Caliston Way
- 1325 Caliston Way Unit 549
