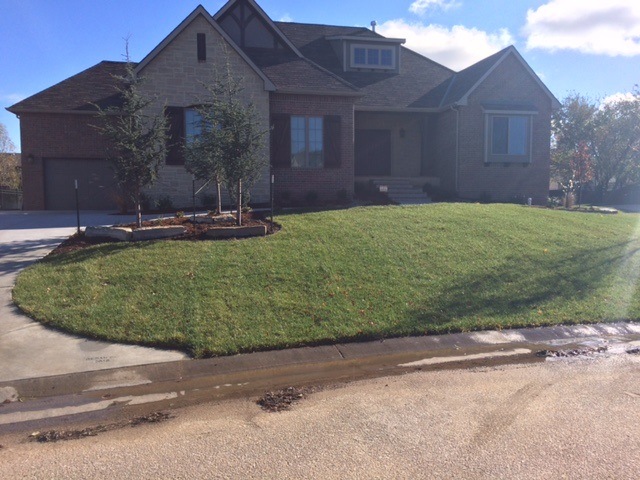
1336 Chaumont Cir Andover, KS 67002
Highlights
- Community Lake
- Deck
- Wood Flooring
- Andover Central Middle School Rated A
- Ranch Style House
- Community Pool
About This Home
As of October 2018Custom built by Nies Builders. On one of the last lots left in Chatearoux backing east! Side load garage! Finished 2BRs and Bath in basement.
Last Agent to Sell the Property
Coldwell Banker Plaza Real Estate License #00032165 Listed on: 11/18/2015

Last Buyer's Agent
Coldwell Banker Plaza Real Estate License #00032165 Listed on: 11/18/2015

Home Details
Home Type
- Single Family
Est. Annual Taxes
- $652
Year Built
- Built in 2015
Lot Details
- 10,623 Sq Ft Lot
- Irregular Lot
HOA Fees
- $58 Monthly HOA Fees
Home Design
- Ranch Style House
- Traditional Architecture
- Brick or Stone Mason
- Frame Construction
- Composition Roof
- Masonry
Interior Spaces
- Ceiling Fan
- Gas Fireplace
- Living Room with Fireplace
- Wood Flooring
Kitchen
- Breakfast Bar
- Oven or Range
- Range Hood
- Microwave
- Dishwasher
- Kitchen Island
- Disposal
Bedrooms and Bathrooms
- 5 Bedrooms
- Split Bedroom Floorplan
- Walk-In Closet
- 2 Full Bathrooms
- Bathtub
- Shower Only
Laundry
- Laundry Room
- Laundry on main level
- 220 Volts In Laundry
Partially Finished Basement
- Basement Fills Entire Space Under The House
- Bedroom in Basement
- Finished Basement Bathroom
- Basement Storage
Parking
- 3 Car Attached Garage
- Side Facing Garage
- Garage Door Opener
Outdoor Features
- Deck
- Patio
Schools
- Meadowlark Elementary School
- Andover Central Middle School
- Andover Central High School
Utilities
- Humidifier
- Forced Air Heating and Cooling System
- Heating System Uses Gas
Listing and Financial Details
- Assessor Parcel Number 20015-304-19-0-20-03-075.00
Community Details
Overview
- Association fees include recreation facility
- $250 HOA Transfer Fee
- Built by Nies Home Inc.
- Chateauroux Subdivision
- Community Lake
- Greenbelt
Recreation
- Community Playground
- Community Pool
- Jogging Path
Ownership History
Purchase Details
Home Financials for this Owner
Home Financials are based on the most recent Mortgage that was taken out on this home.Purchase Details
Purchase Details
Home Financials for this Owner
Home Financials are based on the most recent Mortgage that was taken out on this home.Similar Homes in the area
Home Values in the Area
Average Home Value in this Area
Purchase History
| Date | Type | Sale Price | Title Company |
|---|---|---|---|
| Warranty Deed | -- | Security 1St Title | |
| Interfamily Deed Transfer | -- | Security 1St Title | |
| Warranty Deed | -- | Alpha Title Llc |
Mortgage History
| Date | Status | Loan Amount | Loan Type |
|---|---|---|---|
| Open | $344,000 | New Conventional |
Property History
| Date | Event | Price | Change | Sq Ft Price |
|---|---|---|---|---|
| 10/12/2018 10/12/18 | Sold | -- | -- | -- |
| 09/08/2018 09/08/18 | Pending | -- | -- | -- |
| 08/18/2018 08/18/18 | For Sale | $435,000 | +23.7% | $123 / Sq Ft |
| 11/18/2015 11/18/15 | For Sale | $351,707 | +877.0% | $151 / Sq Ft |
| 10/21/2015 10/21/15 | Sold | -- | -- | -- |
| 02/25/2015 02/25/15 | Pending | -- | -- | -- |
| 10/10/2014 10/10/14 | Sold | -- | -- | -- |
| 09/18/2014 09/18/14 | Pending | -- | -- | -- |
| 10/08/2012 10/08/12 | For Sale | $36,000 | -- | -- |
Tax History Compared to Growth
Tax History
| Year | Tax Paid | Tax Assessment Tax Assessment Total Assessment is a certain percentage of the fair market value that is determined by local assessors to be the total taxable value of land and additions on the property. | Land | Improvement |
|---|---|---|---|---|
| 2025 | $99 | $64,285 | $4,470 | $59,815 |
| 2024 | $99 | $65,205 | $4,470 | $60,735 |
| 2023 | $9,257 | $61,180 | $4,470 | $56,710 |
| 2022 | $8,121 | $53,624 | $3,981 | $49,643 |
| 2021 | $8,121 | $49,574 | $3,981 | $45,593 |
| 2020 | $7,994 | $49,131 | $3,981 | $45,150 |
| 2019 | $8,121 | $49,450 | $3,981 | $45,469 |
| 2018 | $7,075 | $43,297 | $3,981 | $39,316 |
| 2017 | $6,768 | $41,438 | $3,981 | $37,457 |
| 2014 | -- | $34,620 | $34,620 | $0 |
Agents Affiliated with this Home
-

Seller's Agent in 2018
Shane Phillips
Reece Nichols South Central Kansas
(316) 295-0696
11 in this area
264 Total Sales
-
B
Buyer's Agent in 2018
BILLY EBERHARDT
United Country-Midwest Lifestyle Properties
(316) 655-3690
43 Total Sales
-

Seller's Agent in 2015
Amelia Sumerell
Coldwell Banker Plaza Real Estate
(316) 686-7121
33 in this area
412 Total Sales
-
J
Seller's Agent in 2014
Jeanie Brown
J.P. Weigand & Sons
Map
Source: South Central Kansas MLS
MLS Number: 512775
APN: 304-19-0-20-03-075-00-0
- 1430 Chaumont Cir
- 937 W Cedarwood Ct
- 324 N Lakeside Dr
- 1121 Mulberry Ct
- 17 N Grand Mere St
- 424 N Lancaster Ct
- 547 N Angle Ln
- 201 N Lancaster Ct
- 618 18th Fairway
- 1411 Northpointe Ct
- 305 Valleyview Ct
- 809 W Putter Ct
- 240 Bent Tree Ct
- 217 Chaparral Ct
- 1608 Gleneagles Ct
- 201 S Bordeulac St
- 606 W Douglas Ave
- 220 N Montbella Cir
- 818 N Mccloud Cir
- 135 Chapel Dr
