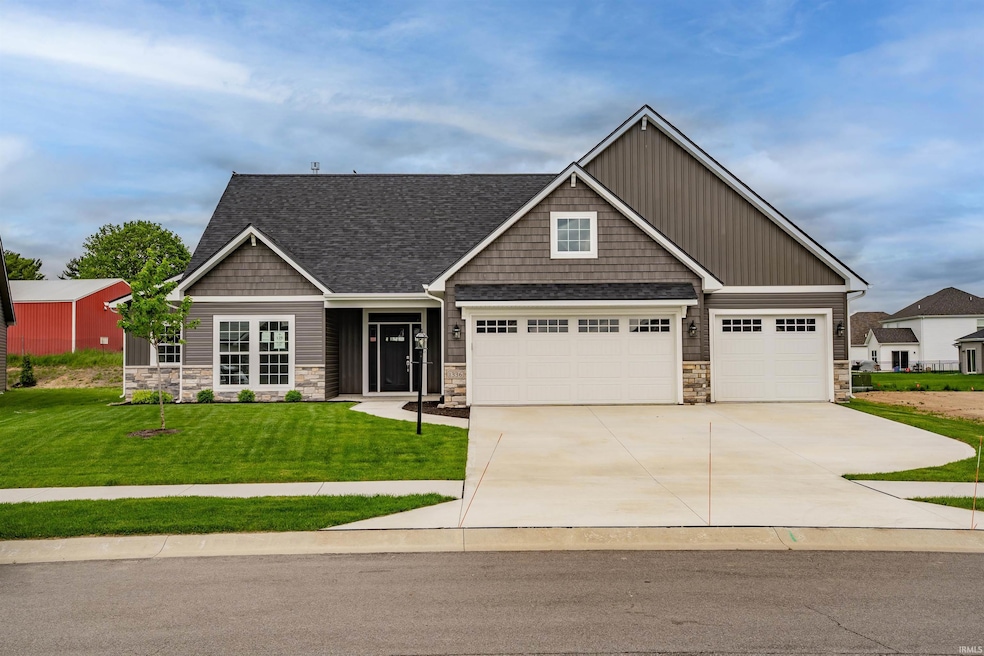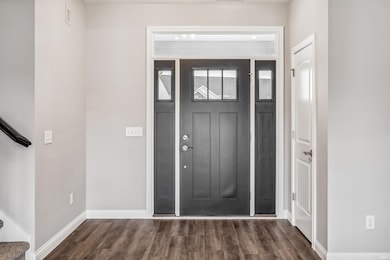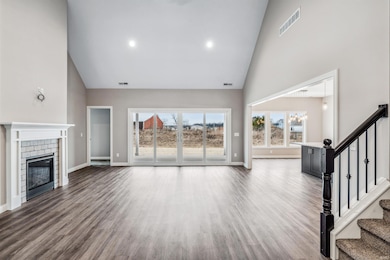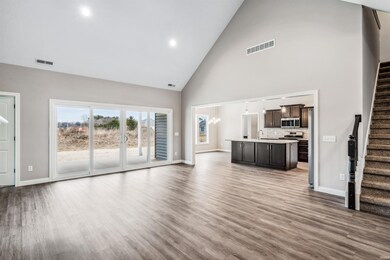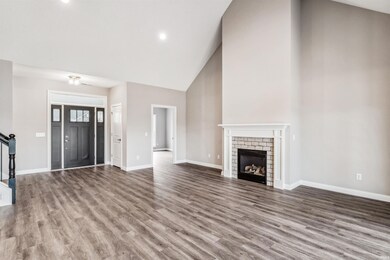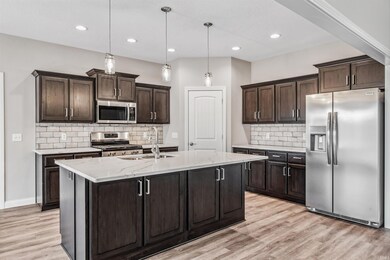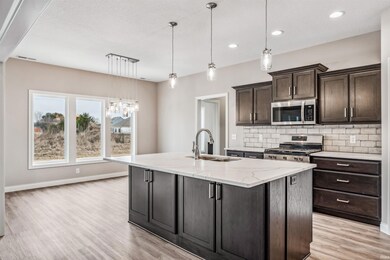
1336 Dixon Place Fort Wayne, IN 46845
Estimated payment $2,622/month
Highlights
- Primary Bedroom Suite
- Open Floorplan
- Backs to Open Ground
- Carroll High School Rated A
- Traditional Architecture
- Cathedral Ceiling
About This Home
Open House 1-3pm Sunday (except holidays) Welcome to the Allegheny by Majestic Homes! This new home offers a perfect blend of comfort and style, featuring three spacious bedrooms and two and a half bathrooms. The open concept design creates a seamless flow throughout the living areas, with a stunning kitchen complete with a walk-in pantry for added convenience. An extra office space on the main floor provides a dedicated space for work or study. Upstairs you'll find a loft perfect for extra living space. The home is flooded with natural light, featuring double sliding glass doors to the large covered porch invites you to enjoy outdoor living in style, making this home a true retreat. This home is built w/an Engineered Open-Web Truss System (*squeak-free), HE Low-E Simonton windows, HE doors, HE 50gal hot water heater, HE furnace & HVAC w/ Return Vents In Each Room (maximizes efficiency), Spray Foam & Batt Insulation All Exterior Walls.
Listing Agent
North Eastern Group Realty Brokerage Phone: 260-310-0354 Listed on: 02/07/2025

Home Details
Home Type
- Single Family
Est. Annual Taxes
- $65
Year Built
- Built in 2024
Lot Details
- 0.31 Acre Lot
- Lot Dimensions are 140x70x121x161
- Backs to Open Ground
- Landscaped
- Level Lot
- Irrigation
Parking
- 3 Car Attached Garage
- Garage Door Opener
- Driveway
Home Design
- Traditional Architecture
- Slab Foundation
- Poured Concrete
- Shingle Roof
- Asphalt Roof
- Stone Exterior Construction
- Vinyl Construction Material
Interior Spaces
- 2,270 Sq Ft Home
- 2-Story Property
- Open Floorplan
- Cathedral Ceiling
- Ceiling Fan
- Gas Log Fireplace
- Living Room with Fireplace
- Utility Room in Garage
Kitchen
- Eat-In Kitchen
- Walk-In Pantry
- Oven or Range
- Stone Countertops
- Built-In or Custom Kitchen Cabinets
Flooring
- Carpet
- Vinyl
Bedrooms and Bathrooms
- 3 Bedrooms
- Primary Bedroom Suite
- Walk-In Closet
- Jack-and-Jill Bathroom
- Double Vanity
- Separate Shower
Laundry
- Laundry on main level
- Electric Dryer Hookup
Attic
- Storage In Attic
- Pull Down Stairs to Attic
Eco-Friendly Details
- Energy-Efficient Windows
- Energy-Efficient Insulation
- Energy-Efficient Doors
- ENERGY STAR/Reflective Roof
- Energy-Efficient Thermostat
Schools
- Huntertown Elementary School
- Carroll Middle School
- Carroll High School
Utilities
- Forced Air Heating and Cooling System
- Heating System Uses Gas
- ENERGY STAR Qualified Water Heater
Additional Features
- Covered patio or porch
- Suburban Location
Community Details
- Built by Majestic Homes
- Rolling Oak Subdivision
Listing and Financial Details
- Home warranty included in the sale of the property
- Assessor Parcel Number 02-02-08-404-003.000-058
Map
Home Values in the Area
Average Home Value in this Area
Tax History
| Year | Tax Paid | Tax Assessment Tax Assessment Total Assessment is a certain percentage of the fair market value that is determined by local assessors to be the total taxable value of land and additions on the property. | Land | Improvement |
|---|---|---|---|---|
| 2024 | $65 | $900 | $900 | -- |
| 2023 | $15 | $900 | $900 | $0 |
| 2022 | $14 | $900 | $900 | $0 |
Property History
| Date | Event | Price | Change | Sq Ft Price |
|---|---|---|---|---|
| 06/17/2025 06/17/25 | Pending | -- | -- | -- |
| 02/07/2025 02/07/25 | For Sale | $469,900 | -- | $207 / Sq Ft |
Purchase History
| Date | Type | Sale Price | Title Company |
|---|---|---|---|
| Special Warranty Deed | $610,090 | None Listed On Document |
Mortgage History
| Date | Status | Loan Amount | Loan Type |
|---|---|---|---|
| Closed | $27,000,000 | Construction |
Similar Homes in Fort Wayne, IN
Source: Indiana Regional MLS
MLS Number: 202503930
APN: 02-02-08-404-003.000-058
- 1352 Dixon Place
- 16927 Hillsong Ln
- 1283 Dixon Place
- 1397 Dixon Place
- 1298 Switchfoot Dr
- 1282 Switchfoot Dr
- 17656 Seahawk Ln
- 1265 Switchfoot Dr
- 1396 Wedge Run
- 17379 Fett Dr
- 16995 Hatstick Ct
- 1179 Brewster Ct
- 17401 Fett Dr
- 1461 Din Cove
- 1439 Din Cove
- 1550 Bracht Ct
- 1114 Mosaic St
- 1089 Mosaic St
- 1417 Din Cove
- 1385 Din Cove
