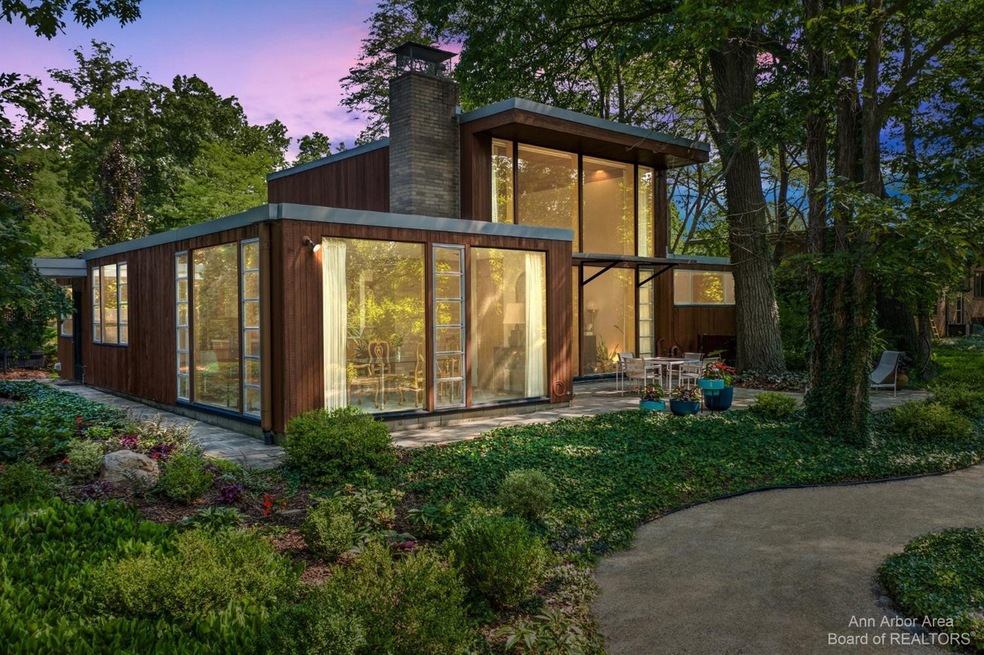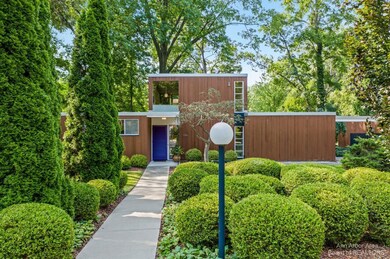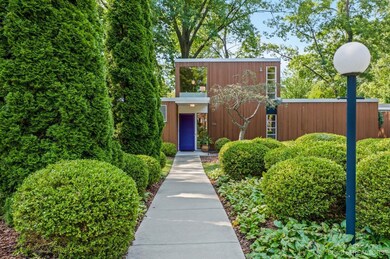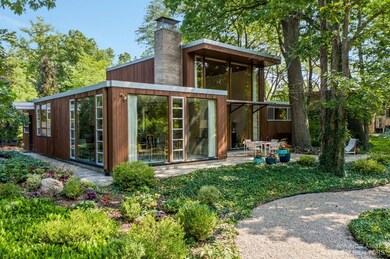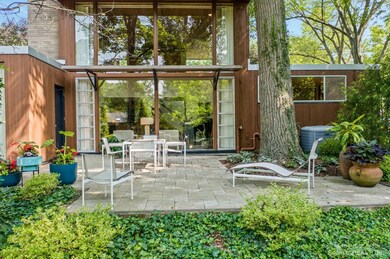
1336 Glendaloch Cir Ann Arbor, MI 48104
Tuomy Hills NeighborhoodEstimated Value: $809,000 - $937,000
Highlights
- Contemporary Architecture
- Vaulted Ceiling
- Breakfast Area or Nook
- Burns Park Elementary School Rated A
- No HOA
- Detached Garage
About This Home
As of August 2021The epitome of Mid Century Modern, this Herb Johe masterpiece captures the definition of MCM with its clean, simple lines and honest use of materials. The second you step in the door it will take your breath away! An open 2 story wall of windows spotlight your gorgeous living room with tongue and groove teak ceiling framed by floor to ceiling pinch pleat power curtains. Sunlight and moonlight pour in from every corner. A great home for entertaining, breeze around your stunning kitchen with floating cabinets and cork flooring while prepping from luxury appliances including Sub Zero, Fisher Paykel, and Thermador. Effortless design language takes you from living to dining to your walk out private patio to drink in the peaceful zen style gardens and paths. The Primary suite with picture window windows offers a bright, cheery space with built-in closets laid out to keep your life always well organized. The Guest suite repeats this simplicity, both just steps from the main quarters of the home. The Mezzanine level brilliantly places this open upper floor plan to offer more living options and the most perfect perch to work, read or relax. Add exquisite extras like pantry, wine wardrobe, lower level fitness area, and more. Let's do this!, Primary Bath
Last Agent to Sell the Property
Jeffrey Post
Berkshire Hathaway HomeService Listed on: 08/02/2021
Last Buyer's Agent
Trisha Baldwin
Key Realty One License #6501382883

Home Details
Home Type
- Single Family
Est. Annual Taxes
- $11,210
Year Built
- Built in 1959
Lot Details
- 0.39 Acre Lot
- Property is zoned R1B, R1B
Home Design
- Contemporary Architecture
- Slab Foundation
- Wood Siding
Interior Spaces
- 1-Story Property
- Bar Fridge
- Vaulted Ceiling
- Ceiling Fan
- Skylights
- Gas Log Fireplace
- Window Treatments
- Living Room
- Dining Area
Kitchen
- Breakfast Area or Nook
- Eat-In Kitchen
- Oven
- Range
- Microwave
- Dishwasher
- Disposal
Flooring
- Carpet
- Ceramic Tile
Bedrooms and Bathrooms
- 2 Main Level Bedrooms
Laundry
- Laundry on main level
- Dryer
- Washer
Basement
- Partial Basement
- Sump Pump
Parking
- Detached Garage
- Garage Door Opener
Outdoor Features
- Patio
Schools
- Burns Park Elementary School
- Tappan Middle School
- Huron High School
Utilities
- Forced Air Heating and Cooling System
- Heating System Uses Natural Gas
- Power Generator
- Cable TV Available
Community Details
- No Home Owners Association
Ownership History
Purchase Details
Home Financials for this Owner
Home Financials are based on the most recent Mortgage that was taken out on this home.Purchase Details
Similar Homes in Ann Arbor, MI
Home Values in the Area
Average Home Value in this Area
Purchase History
| Date | Buyer | Sale Price | Title Company |
|---|---|---|---|
| Neuman Douglas Dennis | $778,000 | Liberty Title | |
| Watkins Glenn E | -- | None Available |
Mortgage History
| Date | Status | Borrower | Loan Amount |
|---|---|---|---|
| Open | Dittberner Julia | $150,000 | |
| Open | Neuman Douglas Dennis | $544,000 |
Property History
| Date | Event | Price | Change | Sq Ft Price |
|---|---|---|---|---|
| 08/31/2021 08/31/21 | Sold | $778,000 | +19.9% | $367 / Sq Ft |
| 08/24/2021 08/24/21 | Pending | -- | -- | -- |
| 08/02/2021 08/02/21 | For Sale | $649,000 | -- | $306 / Sq Ft |
Tax History Compared to Growth
Tax History
| Year | Tax Paid | Tax Assessment Tax Assessment Total Assessment is a certain percentage of the fair market value that is determined by local assessors to be the total taxable value of land and additions on the property. | Land | Improvement |
|---|---|---|---|---|
| 2024 | $14,352 | $343,300 | $0 | $0 |
| 2023 | $13,234 | $297,700 | $0 | $0 |
| 2022 | $15,366 | $302,100 | $0 | $0 |
| 2021 | $11,071 | $292,300 | $0 | $0 |
| 2020 | $10,847 | $276,900 | $0 | $0 |
| 2019 | $10,323 | $273,900 | $273,900 | $0 |
| 2018 | $10,178 | $262,000 | $0 | $0 |
| 2017 | $9,726 | $239,500 | $0 | $0 |
| 2016 | $8,285 | $194,488 | $0 | $0 |
| 2015 | $8,936 | $193,907 | $0 | $0 |
| 2014 | $8,936 | $187,849 | $0 | $0 |
| 2013 | -- | $187,849 | $0 | $0 |
Agents Affiliated with this Home
-
J
Seller's Agent in 2021
Jeffrey Post
Berkshire Hathaway HomeService
-
T
Buyer's Agent in 2021
Trisha Baldwin
Key Realty One
(734) 748-6928
1 in this area
7 Total Sales
Map
Source: Southwestern Michigan Association of REALTORS®
MLS Number: 53270
APN: 09-34-112-011
- 2445 Adare Rd
- 2315 Adare Rd
- 1421 Arlington Blvd
- 3075 Provincial Dr
- 2690 Overridge Dr
- 1625 Arlington Blvd
- 19 Heatheridge St
- 785 Arlington Blvd
- 2124 Brockman Blvd
- 2010 Devonshire Rd
- 1 Shipman Cir
- 2316 Brockman Blvd
- 2731 Washtenaw Ave
- 3081 Overridge Dr
- 2930 Hickory Ln
- 2751 Washtenaw Ave
- 1060 Chestnut St
- 1657 Glenwood Rd
- 2925 Exmoor Rd
- 3122 Geddes Ave
- 1336 Glendaloch Cir
- 1342 Glendaloch Cir
- 1330 Glendaloch Cir
- 2521 Hawthorne Rd
- 2517 Hawthorne Rd
- 1335 Glendaloch Cir
- 2541 Hawthorne Rd
- 1320 Glendaloch Cir
- 1341 Glendaloch Cir
- 2511 Hawthorne Rd
- 1310 Glendaloch Cr Cir
- 2561 Hawthorne Rd
- 1310 Glendaloch Cir
- 1344 Glendaloch Cir
- 1329 Glendaloch Cir
- 2347 Londonderry Rd
- 2355 Londonderry Rd
- 2270 Glendaloch Rd
- 2581 Hawthorne Rd
- 2250 Glendaloch Rd
