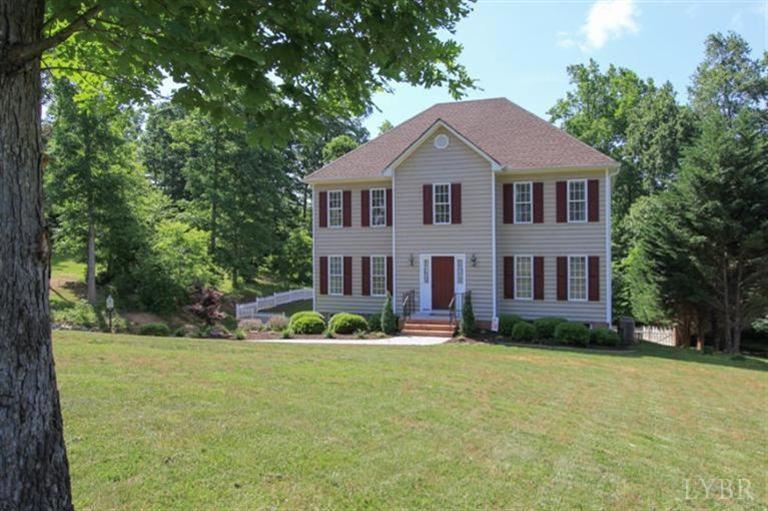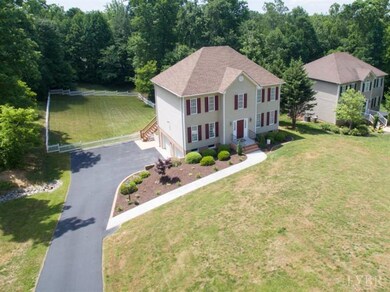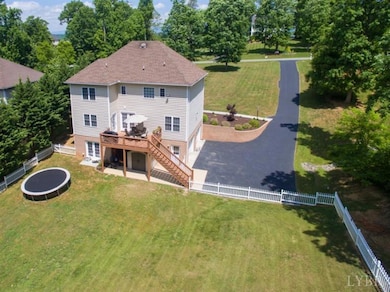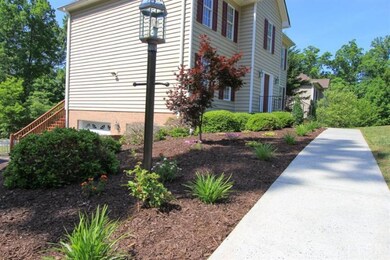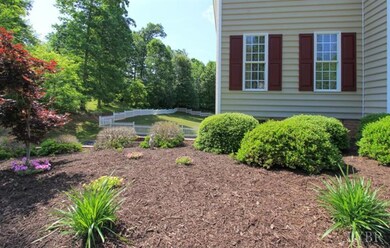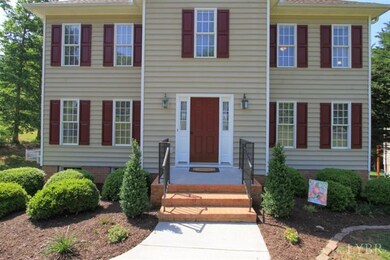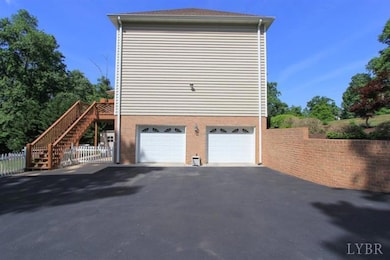
1336 High Grove Ln Forest, VA 24551
Highlights
- Wood Flooring
- Whirlpool Bathtub
- Formal Dining Room
- Forest Middle School Rated A-
- Workshop
- Fenced Yard
About This Home
As of September 2017Lovely better than new home in Kensington Subdivison ready for new owners! Features include real hardwood floors throughout main level, Formal dining room & living room (perfect for home office/playroom) with crown molding, Family room with beautiful gas log fireplace and lots of natural light. Gourmet kitchen with ceramic tile backsplash, loads of cabinetry (some pull out shelves), eat at bar, and over-sized breakfast area that offers easy access to huge rear deck overlooking flat backyard. Second level offers 4 spacious bedrooms and convenient upstairs laundry room. The master bath offers his & hers separate vanity, huge walk-in closet, whirlpool tub. Don't miss the walk-up attic for unbelievable storage. The Terrace level is unfinished and offers plenty of space for workshop/playroom/theater room. Rough-in for additional bath in basement. This home is priced to sell and will not last long! Great neighborhood and a must see home!
Last Agent to Sell the Property
Century 21 ALL-SERVICE-FOR License #0225030532 Listed on: 05/26/2015

Co-Listed By
Joan Robbins
Century 21 ALL-SERVICE-FOR License #0225053234
Last Buyer's Agent
Tammi Moore
TMoore Real Estate Group LLC License #0225255010
Home Details
Home Type
- Single Family
Est. Annual Taxes
- $1,400
Year Built
- Built in 2003
Lot Details
- 0.78 Acre Lot
- Fenced Yard
- Landscaped
- Garden
Home Design
- Shingle Roof
Interior Spaces
- 2,400 Sq Ft Home
- 3-Story Property
- Ceiling Fan
- Gas Log Fireplace
- Formal Dining Room
- Workshop
- Walkup Attic
Kitchen
- Self-Cleaning Oven
- Electric Range
- Microwave
- Dishwasher
- Disposal
Flooring
- Wood
- Carpet
- Vinyl
Bedrooms and Bathrooms
- 4 Bedrooms
- En-Suite Primary Bedroom
- Walk-In Closet
- Whirlpool Bathtub
Laundry
- Laundry Room
- Laundry on upper level
- Dryer
- Washer
Basement
- Heated Basement
- Walk-Out Basement
- Basement Fills Entire Space Under The House
- Interior and Exterior Basement Entry
- Workshop
- Rough-In Basement Bathroom
Parking
- 2 Car Attached Garage
- Basement Garage
- Garage Door Opener
Schools
- Thomas Jefferson-Elm Elementary School
- Forest Midl Middle School
- Jefferson Forest-Hs High School
Utilities
- Zoned Heating
- Heat Pump System
- Electric Water Heater
- Septic Tank
- High Speed Internet
Community Details
- Kensington Subdivision
Ownership History
Purchase Details
Home Financials for this Owner
Home Financials are based on the most recent Mortgage that was taken out on this home.Purchase Details
Home Financials for this Owner
Home Financials are based on the most recent Mortgage that was taken out on this home.Purchase Details
Home Financials for this Owner
Home Financials are based on the most recent Mortgage that was taken out on this home.Purchase Details
Home Financials for this Owner
Home Financials are based on the most recent Mortgage that was taken out on this home.Purchase Details
Home Financials for this Owner
Home Financials are based on the most recent Mortgage that was taken out on this home.Similar Homes in the area
Home Values in the Area
Average Home Value in this Area
Purchase History
| Date | Type | Sale Price | Title Company |
|---|---|---|---|
| Warranty Deed | $270,000 | Attorney | |
| Warranty Deed | $265,000 | Attorney | |
| Warranty Deed | $265,000 | Reliance Title | |
| Deed | -- | None Available | |
| Deed | -- | None Available |
Mortgage History
| Date | Status | Loan Amount | Loan Type |
|---|---|---|---|
| Open | $270,000 | Unknown | |
| Previous Owner | $238,500 | New Conventional | |
| Previous Owner | $257,254 | FHA | |
| Previous Owner | $228,000 | New Conventional | |
| Previous Owner | $22,500 | Credit Line Revolving |
Property History
| Date | Event | Price | Change | Sq Ft Price |
|---|---|---|---|---|
| 09/13/2017 09/13/17 | Sold | $270,000 | -5.2% | $113 / Sq Ft |
| 09/11/2017 09/11/17 | Pending | -- | -- | -- |
| 06/16/2017 06/16/17 | For Sale | $284,900 | +7.5% | $119 / Sq Ft |
| 09/01/2015 09/01/15 | Sold | $265,000 | -5.3% | $110 / Sq Ft |
| 08/24/2015 08/24/15 | Pending | -- | -- | -- |
| 05/26/2015 05/26/15 | For Sale | $279,900 | -- | $117 / Sq Ft |
Tax History Compared to Growth
Tax History
| Year | Tax Paid | Tax Assessment Tax Assessment Total Assessment is a certain percentage of the fair market value that is determined by local assessors to be the total taxable value of land and additions on the property. | Land | Improvement |
|---|---|---|---|---|
| 2024 | $1,471 | $358,900 | $68,000 | $290,900 |
| 2023 | $1,471 | $179,450 | $0 | $0 |
| 2022 | $1,390 | $139,000 | $0 | $0 |
| 2021 | $1,390 | $278,000 | $58,000 | $220,000 |
| 2020 | $1,390 | $278,000 | $58,000 | $220,000 |
| 2019 | $1,390 | $278,000 | $58,000 | $220,000 |
| 2018 | $1,341 | $257,800 | $45,000 | $212,800 |
| 2017 | $1,341 | $257,800 | $45,000 | $212,800 |
| 2016 | $1,341 | $257,800 | $45,000 | $212,800 |
| 2015 | $1,341 | $257,800 | $45,000 | $212,800 |
| 2014 | $1,340 | $257,600 | $45,000 | $212,600 |
Agents Affiliated with this Home
-
Cole Rice
C
Seller's Agent in 2017
Cole Rice
Lauren Bell Real Estate, Inc.
(434) 941-7959
69 Total Sales
-
Matthew Durand

Buyer's Agent in 2017
Matthew Durand
Mark A. Dalton & Co., Inc.
(434) 509-3934
218 Total Sales
-
Michelle Wingo Stebbings
M
Seller's Agent in 2015
Michelle Wingo Stebbings
Century 21 ALL-SERVICE-FOR
(434) 525-1212
137 Total Sales
-
J
Seller Co-Listing Agent in 2015
Joan Robbins
Century 21 ALL-SERVICE-FOR
-

Buyer's Agent in 2015
Tammi Moore
TMoore Real Estate Group LLC
(434) 665-1457
191 Total Sales
Map
Source: Lynchburg Association of REALTORS®
MLS Number: 292143
APN: 90503334
- 0 McKnights Way
- 1065 Cedar Fox Ct
- 4615 Everett Rd
- 1192 Elk Creek Rd
- 1750 Willow Oak Dr
- 15 Lot - Willow Oak Dr
- 20 Elk Creek Rd
- 23 Elk Creek Rd
- 28 Elk Creek Rd
- 1151 Jefferson Meadows Dr
- 1516 Willow Oak Dr
- 3-LOT Live Oak Dr
- 1033 Elk Creek Rd
- 1486 Willow Oak Dr
- 2312 Matthew Talbot Rd
- 1045 Middlebrook Ct
- 1045 Middlebrook Ct Unit COURT
- 0 Doyles Run
- 1081 Bravo Ln
- 1257 Willow Oak Dr
