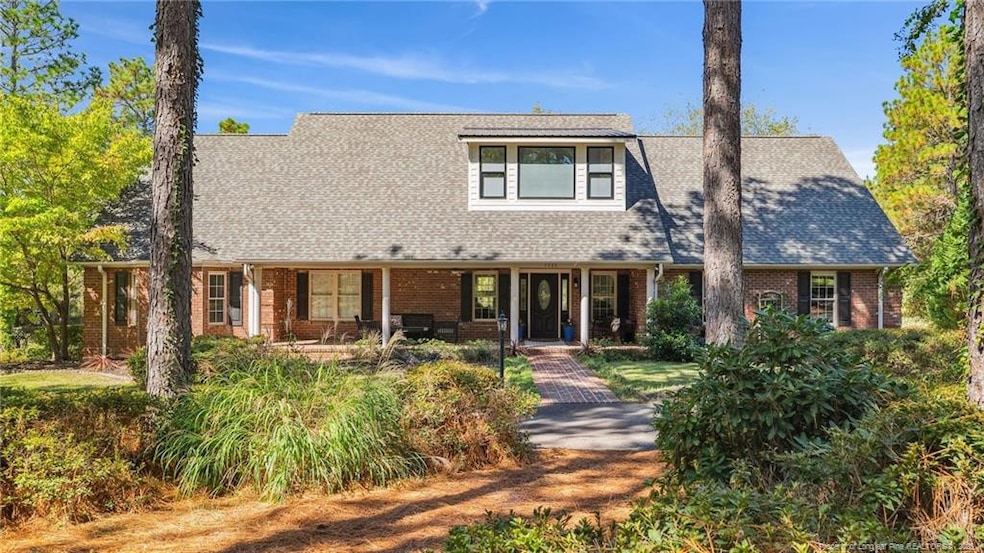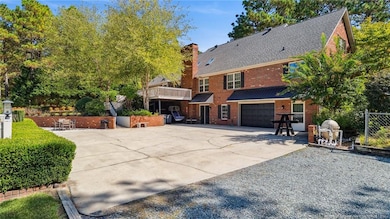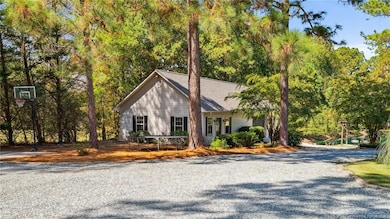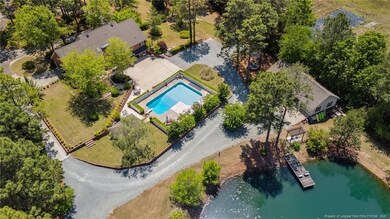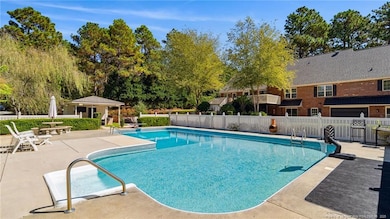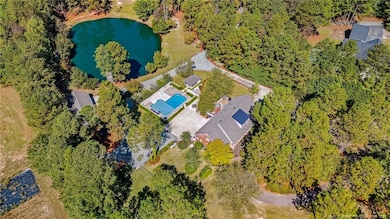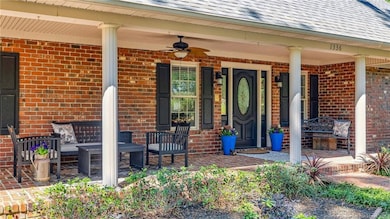1336 McCaskill Rd Carthage, NC 28327
Estimated payment $8,745/month
Highlights
- 6.76 Acre Lot
- Viking Appliances
- Electric Vehicle Charging Station
- New Century Middle School Rated 9+
- No HOA
- Fireplace
About This Home
Set on nearly 7 acres of custom landscaped privacy, this renovated estate offers the perfect balance of refined luxury and modern comfort, just minutes from Pinehurst and Southern Pines. With over $400,000 in designer renovations, with over 4,500-square-foot the main residence showcases solid wood and travertine floors, an open-concept layout, and flexible living across three levels. A separate 1,300-square-foot, climate-controlled building offers incredible flexibility—ideal for use as an office, gym, entertainment suite, or even a future guest residence with its own private driveway access. Outfitted with bench tops and compressor airlines throughout, it is also perfectly equipped to serve as a workshop.The main level gourmet kitchen features fully custom cabinetry, Viking, Miele, and Bosch appliances, a dedicated pantry, and a convenient coffee bar, while the home offers five bedrooms, four luxuriously renovated bathrooms, a spa-like owner's retreat, two kitchens, and two laundry rooms. Outdoor living defines this property, highlighted by a 45,000-gallon saltwater pool with cabana, a stocked pond with dock, multiple fire features, a sunset view deck, and a basketball court, all surrounded by extensive travertine terraces and professional landscape lighting.Estate features include a 26kW generator, new roofs on all structures, EV charging, garage parking for five-plus vehicles, a private irrigation well, and mature privacy landscaping with seasonal design. Designed for both everyday living and large-scale entertaining, this property comfortably accommodates gatherings of over 250 guests with expansive lawns, terraces, and walking paths around the pond.
Home Details
Home Type
- Single Family
Est. Annual Taxes
- $3,542
Year Built
- Built in 1994
Lot Details
- 6.76 Acre Lot
Parking
- 3 Car Garage
Interior Spaces
- 4,573 Sq Ft Home
- Fireplace
- Laundry Room
Kitchen
- Bosch Dishwasher
- Viking Appliances
Bedrooms and Bathrooms
- 3 Bedrooms
- 4 Full Bathrooms
Community Details
- No Home Owners Association
- Electric Vehicle Charging Station
Listing and Financial Details
- Assessor Parcel Number 8574-01-29-1429
Map
Home Values in the Area
Average Home Value in this Area
Tax History
| Year | Tax Paid | Tax Assessment Tax Assessment Total Assessment is a certain percentage of the fair market value that is determined by local assessors to be the total taxable value of land and additions on the property. | Land | Improvement |
|---|---|---|---|---|
| 2024 | $3,542 | $814,250 | $139,230 | $675,020 |
| 2023 | $3,705 | $814,250 | $139,230 | $675,020 |
| 2022 | $3,363 | $533,800 | $104,850 | $428,950 |
| 2021 | $3,496 | $533,800 | $104,850 | $428,950 |
| 2020 | $3,443 | $509,680 | $104,850 | $404,830 |
| 2019 | $3,443 | $533,800 | $104,850 | $428,950 |
| 2018 | $2,976 | $496,010 | $77,440 | $418,570 |
| 2017 | $2,902 | $496,010 | $77,440 | $418,570 |
| 2015 | $2,802 | $496,010 | $77,440 | $418,570 |
| 2014 | $3,070 | $553,200 | $80,760 | $472,440 |
| 2013 | -- | $553,200 | $80,760 | $472,440 |
Property History
| Date | Event | Price | List to Sale | Price per Sq Ft | Prior Sale |
|---|---|---|---|---|---|
| 10/09/2025 10/09/25 | For Sale | $1,600,000 | +221.9% | $350 / Sq Ft | |
| 11/28/2018 11/28/18 | Sold | $497,000 | -- | $111 / Sq Ft | View Prior Sale |
Purchase History
| Date | Type | Sale Price | Title Company |
|---|---|---|---|
| Warranty Deed | $497,000 | None Available | |
| Warranty Deed | $470,000 | None Available | |
| Interfamily Deed Transfer | -- | None Available |
Mortgage History
| Date | Status | Loan Amount | Loan Type |
|---|---|---|---|
| Open | $502,063 | VA | |
| Previous Owner | $325,500 | New Conventional |
Source: Doorify MLS
MLS Number: LP751204
APN: 8574-01-29-1429
- 108 Dundee Dr
- 490 Little River Farm Blvd Unit A207
- 230 Pacer Ln
- 520 Little River Farm Blvd Unit C207
- 530 Little River Farm Blvd Unit D100
- 530 Little River Farm Blvd Unit 105 D
- 185 N Carolina 73
- 189 N Carolina 73
- 147 Swain Ln
- 25 Middlebury
- 172 Mclaughlin Ln
- 255 Foxcroft Rd
- 459 Michael Rd
- 16 Kenwood Ct
- 13 Kenwood Ct
- 12 Wicker Sham Ct W
- 409 Meyer Farm Dr
- 143 Westwood
- 1360 Rays Bridge Rd
- 124 Westwood Rd
- 490 Little River Farm Blvd Unit A207
- 490 Little River Farm Blvd Unit A201
- 492 Little River Farm Blvd Unit A208
- 520 Little River Farm Blvd Unit C106
- 6900 Bulldog Ln
- 10 New Day Way
- 1236 Rays Bridge Rd
- 11 Greenville Ln
- 5 Watson Ct
- 5 Kemper Woods Ct
- 180 Sandhills Cir
- 150 Sandhills Cir
- 22 Bogie Dr
- 38 Scioto Ln Unit 16
- 107 S Lakeshore Dr
- 45 Old Hunt Rd Unit 4
- 1 Van Buren Ln Unit 9
- 500 Moonseed Ln
- 5 Timuquana Trail
- 32A Martin Dr
