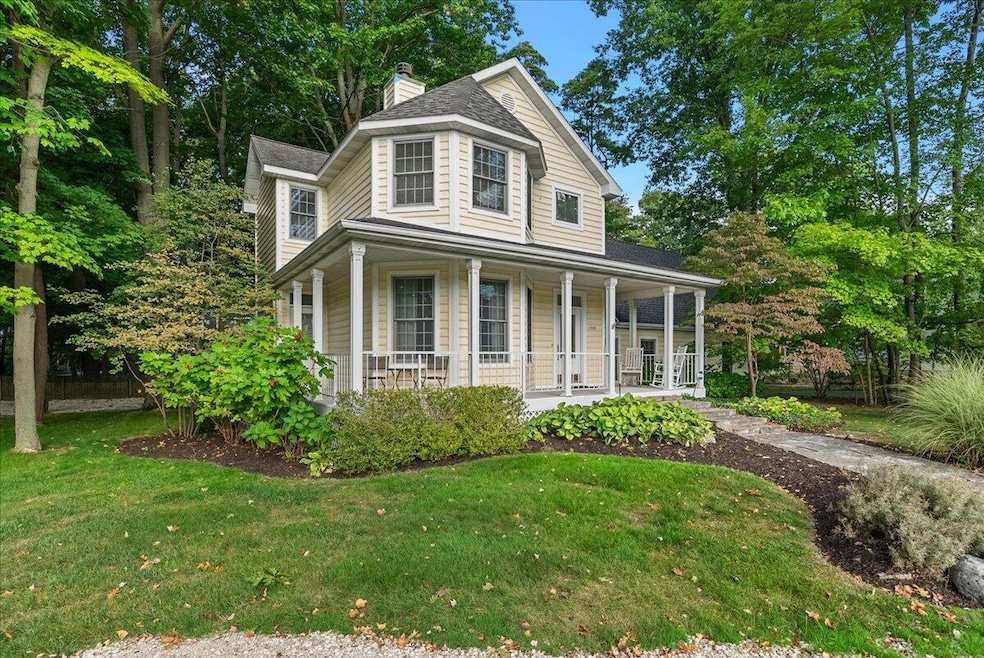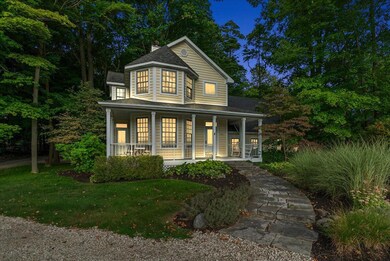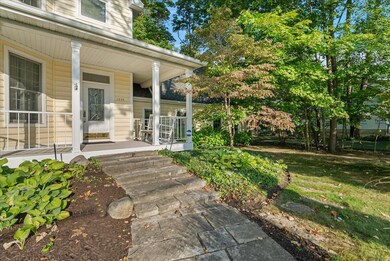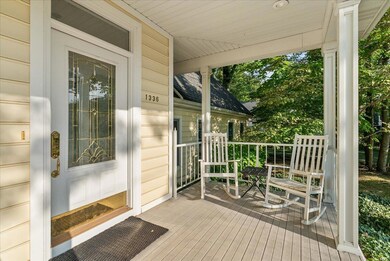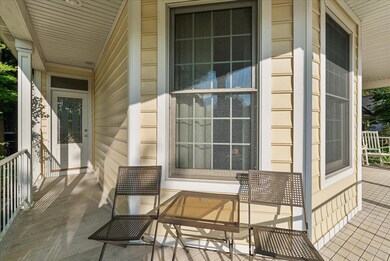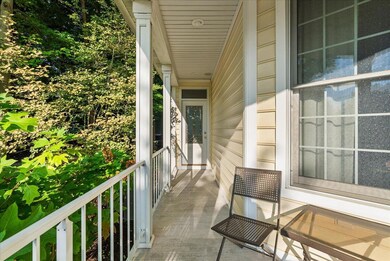
1336 Monroe Blvd South Haven, MI 49090
Highlights
- Deeded Waterfront Access Rights
- Beach
- Recreation Room
- Water Views
- In Ground Pool
- Traditional Architecture
About This Home
As of March 2025This Traditional-style gem in The Bluffs blends timeless charm with modern amenities. The spacious main level features high ceilings and beautiful hardwood flooring, effortlessly connecting the inviting living room with its fireplace, the elegant dining room, and the Gourmet kitchen. With 4 bedrooms, a bunk room and 3 ½ baths, there's ample space for family and friends. The home also includes a generous family room and a private putting green. The Bluffs community offers 800 ft of Lake Michigan frontage, a bluff-side heated pool, and a tennis court.
Last Agent to Sell the Property
@properties Christie's International R.E. License #6506044795 Listed on: 09/06/2024

Home Details
Home Type
- Single Family
Est. Annual Taxes
- $13,126
Year Built
- Built in 1999
Lot Details
- 10,065 Sq Ft Lot
- Lot Dimensions are 120 x 84
HOA Fees
- $392 Monthly HOA Fees
Parking
- 1 Car Attached Garage
Home Design
- Traditional Architecture
- Composition Roof
- Vinyl Siding
Interior Spaces
- 2-Story Property
- 1 Fireplace
- Insulated Windows
- Window Screens
- Living Room
- Dining Area
- Recreation Room
- Water Views
- Laundry on main level
Bedrooms and Bathrooms
- 5 Bedrooms
Finished Basement
- Basement Fills Entire Space Under The House
- 1 Bedroom in Basement
Outdoor Features
- In Ground Pool
- Deeded Waterfront Access Rights
- Porch
Utilities
- Forced Air Heating and Cooling System
- Heating System Uses Natural Gas
- Cable TV Available
Community Details
Overview
- Association fees include trash, snow removal, lawn/yard care
- $3,525 HOA Transfer Fee
Recreation
- Beach
- Tennis Courts
- Community Pool
Ownership History
Purchase Details
Home Financials for this Owner
Home Financials are based on the most recent Mortgage that was taken out on this home.Purchase Details
Similar Homes in South Haven, MI
Home Values in the Area
Average Home Value in this Area
Purchase History
| Date | Type | Sale Price | Title Company |
|---|---|---|---|
| Warranty Deed | -- | Chicago Title | |
| Deed | $275,000 | -- |
Mortgage History
| Date | Status | Loan Amount | Loan Type |
|---|---|---|---|
| Open | $490,000 | New Conventional | |
| Previous Owner | $187,000 | New Conventional | |
| Previous Owner | $190,250 | New Conventional | |
| Previous Owner | $196,000 | New Conventional | |
| Previous Owner | $197,000 | New Conventional |
Property History
| Date | Event | Price | Change | Sq Ft Price |
|---|---|---|---|---|
| 03/13/2025 03/13/25 | Sold | $780,000 | -5.5% | $268 / Sq Ft |
| 02/12/2025 02/12/25 | Pending | -- | -- | -- |
| 09/06/2024 09/06/24 | For Sale | $825,000 | -- | $284 / Sq Ft |
Tax History Compared to Growth
Tax History
| Year | Tax Paid | Tax Assessment Tax Assessment Total Assessment is a certain percentage of the fair market value that is determined by local assessors to be the total taxable value of land and additions on the property. | Land | Improvement |
|---|---|---|---|---|
| 2024 | $11,303 | $469,100 | $0 | $0 |
| 2023 | $10,801 | $414,400 | $0 | $0 |
| 2022 | $10,266 | $369,500 | $0 | $0 |
| 2021 | $11,997 | $347,500 | $59,100 | $288,400 |
| 2020 | $11,925 | $384,400 | $75,600 | $308,800 |
| 2019 | $11,523 | $247,600 | $247,600 | $0 |
| 2018 | $11,253 | $267,700 | $267,700 | $0 |
| 2017 | $10,978 | $197,500 | $0 | $0 |
| 2016 | $10,719 | $181,400 | $0 | $0 |
| 2015 | $5,923 | $181,400 | $0 | $0 |
| 2014 | $6,144 | $206,700 | $0 | $0 |
| 2013 | $9,976 | $204,200 | $204,200 | $0 |
Agents Affiliated with this Home
-
Jackson Matson

Seller's Agent in 2025
Jackson Matson
@ Properties
(269) 469-0700
110 Total Sales
-
Courtney Arkins

Buyer's Agent in 2025
Courtney Arkins
Greenridge Realty South Haven
(269) 637-8555
51 Total Sales
Map
Source: Southwestern Michigan Association of REALTORS®
MLS Number: 24047091
APN: 80-53-311-037-00
- 35 3rd St
- 76328 Haven Dr Unit 11
- 951 Monroe Blvd
- 10571 Pinecone Trail Unit 47
- 901 Saint Joseph St Unit 17
- 108 Elkenburg St Unit 18
- 75 Elkenburg St
- 55 Gabriel Dr
- 538 Humphrey St
- 09279 M-140 Hwy
- 75349 12th Ave
- 317 Monroe St
- 614 Maple St
- 7255 Center St
- 0 Maple St Unit Lot 4 & 5 25005570
- Lot 15 Maple St
- 310 Van Buren St
- 225 Van Buren St
- 104 Erie St
- 113 Michigan Ave
