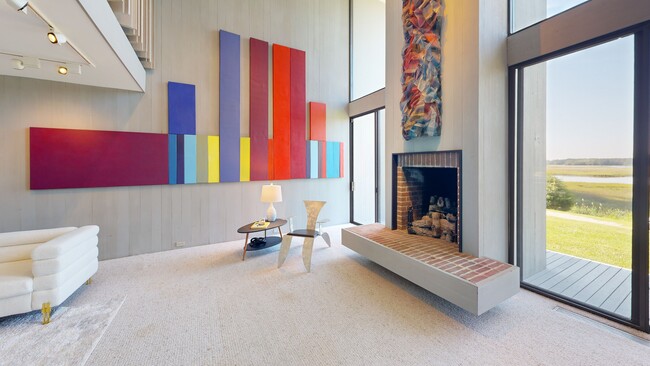
1336 Moyer Rd Newport News, VA 23608
Nelson NeighborhoodEstimated payment $10,782/month
Highlights
- Home fronts navigable water
- Garage Apartment
- Contemporary Architecture
- Pool House
- 5.5 Acre Lot
- Loft
About This Home
Iconic Contemporary Home with Riverfront Sanctuary, this contemporary home is a serene retreat along the Warwick River. Surrounded by nature, the property offers open spaces and captivating water views. Amenities include a pool with a fountain, a pool house with a kitchenette & dual bathhouse, hot tub, and expansive decking. A private studio workshop, ideal for art, music, or as an Airbnb, detached three-car garage, additional 2 car finished garage in the studio space. The main house spans 3,500 square feet, featuring three bedrooms and three and a half baths, elevator, generator and basement. The studio has a full bath, while the pool house includes two baths and a kitchenette. This architectural gem invites personalization to harmonize art and nature in a tranquil riverside sanctuary. Designed by acclaimed Williamsburg architect Carlton Sturges Abbott and featured in *House Beautiful* this is truly once in a lifetime opportunity to rejuvenate this 1 owner masterpiece.
Listing Agent
Atlantic Sotheby's International Realty License #0225249892 Listed on: 05/21/2025
Home Details
Home Type
- Single Family
Est. Annual Taxes
- $8,574
Year Built
- Built in 1969
Lot Details
- 5.5 Acre Lot
- Home fronts navigable water
- Irrigation
Home Design
- Contemporary Architecture
- Cottage
- Wood Walls
- Fire Rated Drywall
Interior Spaces
- 5,117 Sq Ft Home
- 2-Story Property
- Elevator
- Built-in Bookshelves
- Beamed Ceilings
- Ceiling height of 9 feet or more
- Recessed Lighting
- Sliding Doors
- Formal Dining Room
- Loft
- Workshop
- Partial Basement
- No Attic
Kitchen
- Butlers Pantry
- Gas Cooktop
- Microwave
- Dishwasher
- Kitchen Island
- Granite Countertops
Flooring
- Carpet
- Tile
Bedrooms and Bathrooms
- 3 Bedrooms
- Walk-In Closet
Laundry
- Dryer
- Washer
Parking
- 3 Car Detached Garage
- Garage Apartment
- Heated Garage
- Workshop in Garage
- Side or Rear Entrance to Parking
- Circular Driveway
Pool
- Pool House
- In Ground Pool
Outdoor Features
- Exterior Lighting
- Outdoor Storage
- Front Porch
Schools
- Knollwood Meadows Elementary School
- Mary Passage Middle School
- Denbigh High School
Utilities
- Forced Air Zoned Heating and Cooling System
- Heating System Uses Natural Gas
- Power Generator
- The river is a source of water for the property
- Irrigation Well
- Natural Gas Water Heater
- Conventional Septic
Community Details
- Balthrope Park Subdivision
Listing and Financial Details
- Assessor Parcel Number 094.00-01-11
Map
Home Values in the Area
Average Home Value in this Area
Tax History
| Year | Tax Paid | Tax Assessment Tax Assessment Total Assessment is a certain percentage of the fair market value that is determined by local assessors to be the total taxable value of land and additions on the property. | Land | Improvement |
|---|---|---|---|---|
| 2024 | $8,574 | $726,600 | $280,000 | $446,600 |
| 2023 | $8,470 | $705,300 | $280,000 | $425,300 |
| 2022 | $8,535 | $699,000 | $280,000 | $419,000 |
| 2021 | $7,742 | $634,600 | $280,000 | $354,600 |
| 2020 | $7,563 | $607,900 | $280,000 | $327,900 |
| 2019 | $7,368 | $592,300 | $280,000 | $312,300 |
| 2018 | $7,219 | $580,300 | $280,000 | $300,300 |
| 2017 | $7,219 | $580,300 | $280,000 | $300,300 |
| 2016 | $7,215 | $580,300 | $280,000 | $300,300 |
| 2015 | $7,209 | $580,300 | $280,000 | $300,300 |
| 2014 | $6,383 | $580,300 | $280,000 | $300,300 |
Property History
| Date | Event | Price | Change | Sq Ft Price |
|---|---|---|---|---|
| 07/28/2025 07/28/25 | Price Changed | $1,847,700 | 0.0% | $361 / Sq Ft |
| 07/28/2025 07/28/25 | For Sale | $1,847,700 | -0.3% | $361 / Sq Ft |
| 07/28/2025 07/28/25 | Off Market | $1,852,700 | -- | -- |
| 05/21/2025 05/21/25 | For Sale | $1,852,700 | -- | $362 / Sq Ft |
Mortgage History
| Date | Status | Loan Amount | Loan Type |
|---|---|---|---|
| Closed | $675,000 | Adjustable Rate Mortgage/ARM | |
| Closed | $750,000 | New Conventional | |
| Closed | $350,000 | Credit Line Revolving | |
| Closed | $425,000 | Credit Line Revolving |
About the Listing Agent

Joyce O’Neill, of the Welcome Home Group at Atlantic Sotheby’s Realty based in Williamsburg, is a 20 year veteran of the real estate industry and has represented clients all over the Peninsula of Hampton Roads and Williamsburg. Joyce has built a solid foundation of clientele in this community through her professionalism, attention to detail, and commitment to always put her clients first.
Passionate about assisting her clients making their homeowner dreams come true, Joyce has continued to
Joyce's Other Listings
Source: Williamsburg Multiple Listing Service
MLS Number: 2501660
APN: 094.00-01-11
- 707 Lipton Dr
- 861 Cascade Dr
- 882 Catalina Dr
- 94 W Rexford Dr
- 139 Clifton Ct
- 24 Warren Dr
- 314 Susan Constant Dr
- 360 Roseman Ct
- 399 Hickory Point Blvd
- 100 Marshview Dr
- 400 Cox Landing
- 126 Madison Ave
- 329 Boulder Dr
- 441 Manor Rd
- 336 Judy Dr
- 317 Bradmere Loop
- 500 Big Forrest Ct
- 721 Mac Neil Dr
- 14505 Old Courthouse Way
- 14534 Old Courthouse Way





