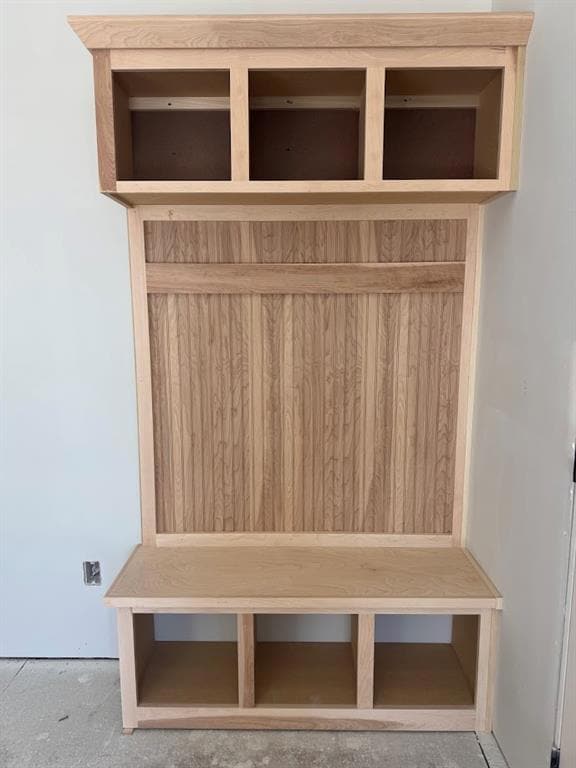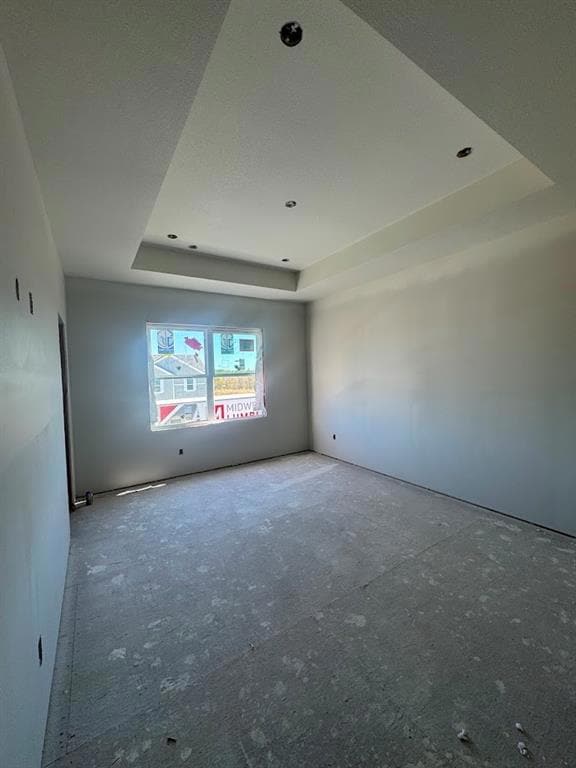1336 N Holland Dr Independence, MO 64056
Ripley NeighborhoodEstimated payment $3,173/month
Highlights
- Very Popular Property
- Traditional Architecture
- Eat-In Kitchen
- Custom Closet System
- 3 Car Attached Garage
- Laundry Room
About This Home
Brand-new split-entry home with 4 bedrooms, 3 bathrooms, and a 3-car garage! This stunning new build offers modern design, functional layout, and quality craftsmanship throughout. The open-concept main level features a spacious living room with a cozy fireplace and a kitchen/dining combo showcasing custom cabinetry and beautiful finishes. Step out from the dining area onto your covered deck — perfect for morning coffee or evening relaxation. The primary suite includes a stylish ceiling feature, tiled walk-in shower, and convenient walk-through access to the laundry room. Two additional bedrooms and a full bathroom complete the upper level. Downstairs, enjoy a finished basement with a large family room, bar area for entertaining, a fourth bedroom, and a full bath. The additional sub-basement provides ample storage and includes an egress window for potential future living space. Every detail in this home was designed for comfort, convenience, and style — all in a brand-new, ready to move-in early 2026!
Listing Agent
Keller Williams Southland Brokerage Phone: 816-723-3631 License #2015010410 Listed on: 10/30/2025

Co-Listing Agent
Keller Williams Southland Brokerage Phone: 816-723-3631 License #2023015381
Home Details
Home Type
- Single Family
Est. Annual Taxes
- $6,000
Year Built
- Built in 2025
HOA Fees
- $150 Monthly HOA Fees
Parking
- 3 Car Attached Garage
- Inside Entrance
- Front Facing Garage
Home Design
- Traditional Architecture
- Split Level Home
- Composition Roof
- Wood Siding
Interior Spaces
- Ceiling Fan
- Living Room with Fireplace
- Combination Kitchen and Dining Room
- Finished Basement
- Bedroom in Basement
- Laundry Room
Kitchen
- Eat-In Kitchen
- Built-In Electric Oven
- Dishwasher
- Kitchen Island
- Disposal
Flooring
- Carpet
- Tile
Bedrooms and Bathrooms
- 4 Bedrooms
- Custom Closet System
- Walk-In Closet
- 3 Full Bathrooms
Additional Features
- Paved or Partially Paved Lot
- City Lot
- Central Air
Community Details
- Timber Creek Ranch Association
- Timber Creek Ranch Subdivision
Listing and Financial Details
- Assessor Parcel Number 16-620-02-23-00-0-00-000
- $0 special tax assessment
Map
Home Values in the Area
Average Home Value in this Area
Tax History
| Year | Tax Paid | Tax Assessment Tax Assessment Total Assessment is a certain percentage of the fair market value that is determined by local assessors to be the total taxable value of land and additions on the property. | Land | Improvement |
|---|---|---|---|---|
| 2025 | -- | $2,172 | $2,172 | -- |
Property History
| Date | Event | Price | List to Sale | Price per Sq Ft |
|---|---|---|---|---|
| 10/30/2025 10/30/25 | For Sale | $482,000 | -- | $213 / Sq Ft |
Source: Heartland MLS
MLS Number: 2584504
- 1349 N Holland Dr
- 1305 N Holland Dr
- 1313 N Holland Dr
- 1329 N Holland Dr
- 19707 E 14th St N
- 1208 N Holland Dr
- 19706 E 14th St N
- 1328 N Holland Ct
- 1320 N Holland Ct
- 1344 N Holland Ct
- 1304 N Holland Ct
- 1345 N Holland Ct
- 19704 E 14th Terrace N
- 20107 E Blue Mills Ct
- 20308 E Millhaven St
- 1620 N Belvidere Ave
- 20408 E 15th Terrace N
- 19610 E Bundschu Rd
- 19313 E 14th St N
- 1709 N Hanover Ave
- 19707 E Millhaven St
- 1417 N Millburn Ave
- 20229 E 17th St N
- 20229 E 17th Street Ct N
- 1701 N Hanover Ave
- 1815 N Lazy Branch Rd
- 907 N Yuma Ave
- 18003 E 12th St N
- 1810 Vista Dr
- 1810 N Vista St
- 716 N Choctaw Ave
- 1119 N Atherton Rd
- 306 N Speck Ave
- 728 Jennings Rd
- 16995 E Dover Ln
- 1201-1318 S Kaydeen Ct
- 1633 N Rogers St
- 1900 S Brookstone Village Dr
- 414 Hillside Dr
- 1912 Belmont Blvd






