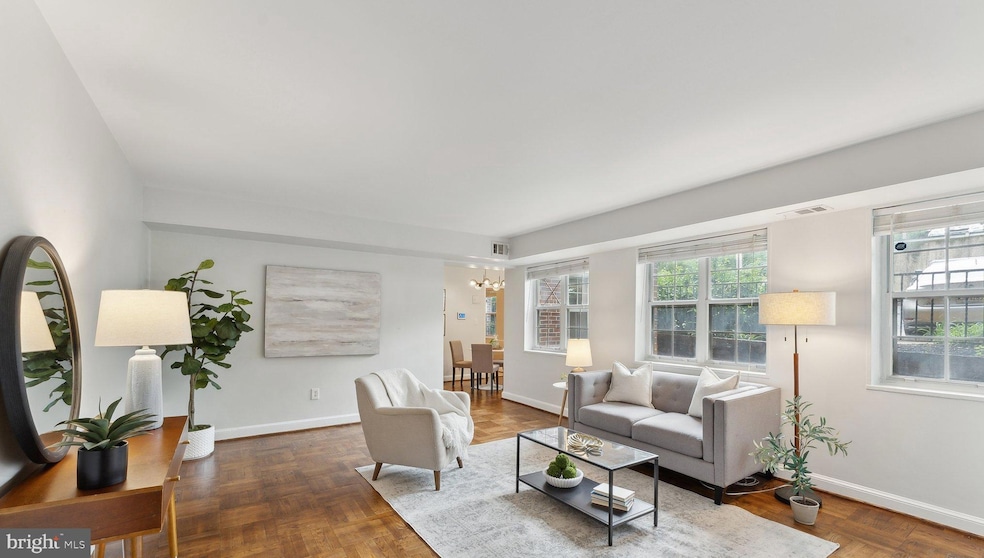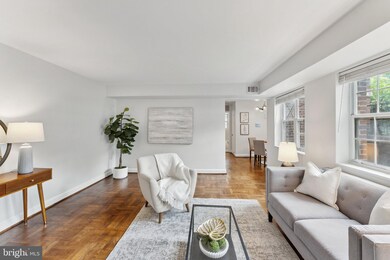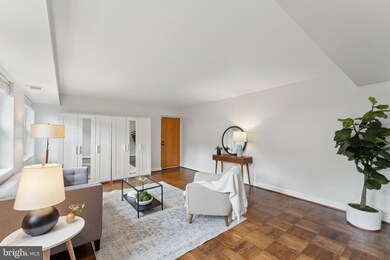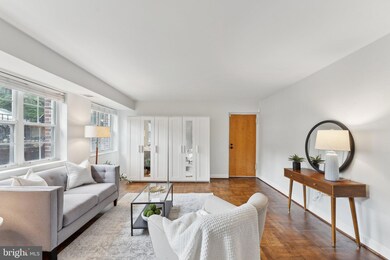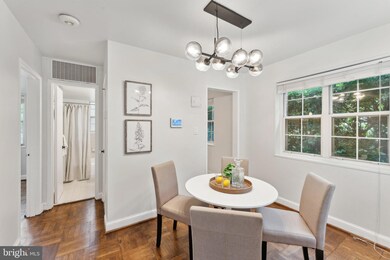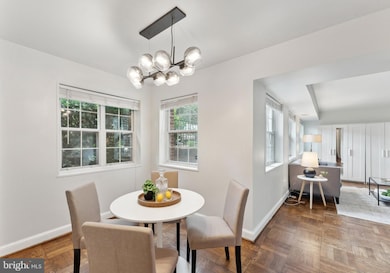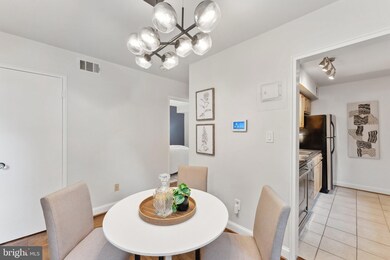
1336 N Ode St Unit 5 Arlington, VA 22209
Highlights
- Colonial Architecture
- Forced Air Heating and Cooling System
- Dogs and Cats Allowed
- Dorothy Hamm Middle School Rated A
- Laundry Facilities
- Community Storage Space
About This Home
As of July 2025Get $2,500 towards closing costs with use of preferred lender!
If modern city living is what you've been looking for, you may have just found your new home. This beautiful 1 bedroom, 1 bathroom condo sits right in the middle of it all. The sun-filled and thoughtfully designed floor plan seamlessly connects the living, dining, and kitchen areas. Recent updates include refinished hardwood floors, fresh paint, and new light fixtures throughout.
The kitchen boasts sleek stainless steel appliances, granite countertops, and plentiful cabinet space. Whether you're whipping up a gourmet meal or a quick snack, you'll have everything you need right at your fingertips.
The bedroom is vast but cozy, providing a haven to unwind from the hustle and bustle of daily life. The closet features built-ins and ample storage for clothes and accessories. The bathroom showcases a newer marble-top vanity, modern finishes, and tub/shower combo offering the perfect blend of relaxation and functionality.
This ground-level condo offers unparalleled convenience. Added bonus: laundry is right across the hall. Also included: extra storage unit, 2 unassigned parking spaces.
Walk to Courthouse and Rosslyn metro stations. Nearby Arlington's renowned restaurants, bars, and shops. Steps away from commuter routes, jogging paths, tot lot, basketball courts, and Iwo Jima Memorial. Washington DC is right next door.
This is the opportunity you've been waiting for. Schedule your showing today.
Property Details
Home Type
- Condominium
Est. Annual Taxes
- $2,960
Year Built
- Built in 1947
HOA Fees
- $437 Monthly HOA Fees
Home Design
- Colonial Architecture
- Brick Exterior Construction
Interior Spaces
- 672 Sq Ft Home
- Property has 1 Level
Bedrooms and Bathrooms
- 1 Main Level Bedroom
- 1 Full Bathroom
Parking
- 2 Open Parking Spaces
- 2 Parking Spaces
- Parking Lot
- Parking Permit Included
- Assigned Parking
- Unassigned Parking
Utilities
- Forced Air Heating and Cooling System
- Heat Pump System
- Electric Water Heater
Listing and Financial Details
- Assessor Parcel Number 17-033-227
Community Details
Overview
- Association fees include common area maintenance, exterior building maintenance, reserve funds, sewer, trash, snow removal, water
- Low-Rise Condominium
- Westmoreland Terrace Subdivision
Amenities
- Common Area
- Laundry Facilities
- Community Storage Space
Pet Policy
- Dogs and Cats Allowed
Ownership History
Purchase Details
Home Financials for this Owner
Home Financials are based on the most recent Mortgage that was taken out on this home.Purchase Details
Home Financials for this Owner
Home Financials are based on the most recent Mortgage that was taken out on this home.Purchase Details
Home Financials for this Owner
Home Financials are based on the most recent Mortgage that was taken out on this home.Similar Homes in Arlington, VA
Home Values in the Area
Average Home Value in this Area
Purchase History
| Date | Type | Sale Price | Title Company |
|---|---|---|---|
| Bargain Sale Deed | $280,000 | None Available | |
| Bargain Sale Deed | $280,000 | None Available | |
| Warranty Deed | $235,000 | -- | |
| Deed | $120,000 | -- |
Mortgage History
| Date | Status | Loan Amount | Loan Type |
|---|---|---|---|
| Previous Owner | $223,250 | New Conventional | |
| Previous Owner | $110,000 | New Conventional |
Property History
| Date | Event | Price | Change | Sq Ft Price |
|---|---|---|---|---|
| 07/16/2025 07/16/25 | Sold | $270,000 | 0.0% | $402 / Sq Ft |
| 06/15/2025 06/15/25 | Pending | -- | -- | -- |
| 06/02/2025 06/02/25 | Price Changed | $270,000 | -5.3% | $402 / Sq Ft |
| 05/10/2025 05/10/25 | For Sale | $285,000 | 0.0% | $424 / Sq Ft |
| 09/03/2024 09/03/24 | Rented | $1,875 | 0.0% | -- |
| 08/15/2024 08/15/24 | For Rent | $1,875 | +4.2% | -- |
| 05/31/2023 05/31/23 | Rented | $1,800 | 0.0% | -- |
| 05/04/2023 05/04/23 | For Rent | $1,800 | +16.1% | -- |
| 02/25/2022 02/25/22 | Rented | $1,550 | -1.6% | -- |
| 02/17/2022 02/17/22 | For Rent | $1,575 | 0.0% | -- |
| 04/29/2019 04/29/19 | Sold | $280,000 | 0.0% | $417 / Sq Ft |
| 04/14/2019 04/14/19 | Pending | -- | -- | -- |
| 04/14/2019 04/14/19 | For Sale | $280,000 | +19.1% | $417 / Sq Ft |
| 01/28/2013 01/28/13 | Sold | $235,000 | -2.1% | $350 / Sq Ft |
| 12/08/2012 12/08/12 | Pending | -- | -- | -- |
| 10/17/2012 10/17/12 | Price Changed | $240,000 | -4.0% | $357 / Sq Ft |
| 09/27/2012 09/27/12 | For Sale | $249,900 | +6.3% | $372 / Sq Ft |
| 09/20/2012 09/20/12 | Off Market | $235,000 | -- | -- |
| 09/20/2012 09/20/12 | For Sale | $249,900 | -- | $372 / Sq Ft |
Tax History Compared to Growth
Tax History
| Year | Tax Paid | Tax Assessment Tax Assessment Total Assessment is a certain percentage of the fair market value that is determined by local assessors to be the total taxable value of land and additions on the property. | Land | Improvement |
|---|---|---|---|---|
| 2025 | $3,057 | $295,900 | $51,700 | $244,200 |
| 2024 | $2,960 | $286,500 | $51,700 | $234,800 |
| 2023 | $2,927 | $284,200 | $51,700 | $232,500 |
| 2022 | $2,927 | $284,200 | $51,700 | $232,500 |
| 2021 | $3,027 | $293,900 | $26,900 | $267,000 |
| 2020 | $2,722 | $265,300 | $26,900 | $238,400 |
| 2019 | $2,499 | $243,600 | $26,900 | $216,700 |
| 2018 | $2,367 | $235,300 | $26,900 | $208,400 |
| 2017 | $2,326 | $231,200 | $26,900 | $204,300 |
| 2016 | $2,291 | $231,200 | $26,900 | $204,300 |
| 2015 | $2,409 | $241,900 | $26,900 | $215,000 |
| 2014 | $2,537 | $254,700 | $26,900 | $227,800 |
Agents Affiliated with this Home
-
Stefanie Hurley

Seller's Agent in 2025
Stefanie Hurley
Compass
(732) 859-7949
4 in this area
52 Total Sales
-
Libby Bish

Seller Co-Listing Agent in 2025
Libby Bish
Compass
(703) 967-4345
4 in this area
200 Total Sales
-
Patrick Carosi

Buyer's Agent in 2025
Patrick Carosi
Samson Properties
(703) 408-5709
1 in this area
23 Total Sales
-
Jessica Stinnette

Seller's Agent in 2024
Jessica Stinnette
Chambers Theory, LLC
(703) 609-2323
-
Wendi James

Buyer's Agent in 2024
Wendi James
TTR Sotheby's International Realty
(703) 505-7450
2 in this area
20 Total Sales
-

Seller's Agent in 2022
Marc Vuolo
Century 21 Redwood Realty
(703) 801-2964
55 Total Sales
Map
Source: Bright MLS
MLS Number: VAAR2055348
APN: 17-033-227
- 1336 N Ode St Unit 14
- 1401 N Rhodes St Unit 305
- 1223 N Quinn St
- 1615 N Queen St Unit M303
- 1401 N Oak St Unit G5
- 1401 N Oak St Unit 903,905
- 1600 N Oak St Unit 609
- 1600 N Oak St Unit 517
- 1600 N Oak St Unit 415
- 1200 N Nash St Unit 1125
- 1200 N Nash St Unit 549
- 1200 N Nash St Unit 232
- 1610 N Queen St Unit 211
- 1610 N Queen St Unit 247
- 1811 14th St N Unit 104
- 1700 Clarendon Blvd Unit 126
- 1730 Arlington Blvd Unit 108
- 1730 Arlington Blvd Unit 309
- 1418 N Rhodes St Unit B422
- 1418 N Rhodes St Unit 401
