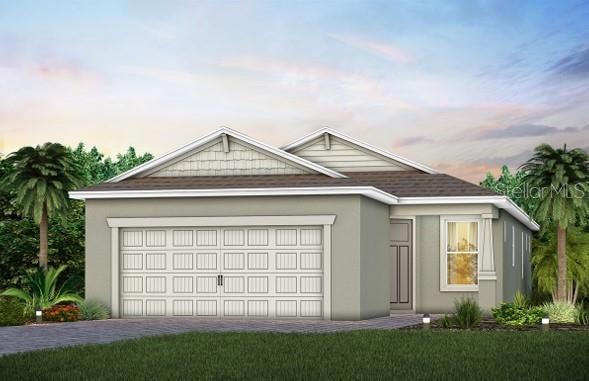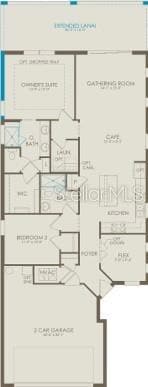
1336 Orange Valley Rd Minneola, FL 34715
Estimated payment $2,984/month
Highlights
- Fitness Center
- Lap Pool
- Gated Community
- Under Construction
- Senior Community
- Open Floorplan
About This Home
Under Construction. Del Webb at Minneola is a luxurious guard-gated 55+ active adult community offering new construction single-family homes in an unrivaled location on one of the highest peaks in Central Florida. Del Webb Minneola will offer an abundance of resort-style amenities with social events and activities planned by a full-time Lifestyle Director - centered in the stunning clubhouse which offers views of Sugarloaf Mountain. Planned community amenities include a zero-entry resort-style pool, in-ground heated spa, sports courts, on-site bar & grille with indoor and outdoor seating, a fitness center and walking/biking trails. Monthly HOA includes 1 GB high-speed internet, 75 streaming channels and your home's yard maintenance. Visit today to learn more and see for yourself why Del Webb Minneola is the absolute best place to call home!
The one-story Contour home by Del Webb features 2 bedrooms, an enclosed flex room, 2 bathrooms, a 2-car garage, and an extended covered lanai—ideal for both comfortable living and easy entertaining. The heart of this home is the stunning kitchen, designed for both beauty and function. It’s appointed with Soft-Close Dana Frost Cabinetry, elegant Lagoon Quartz countertops, and a striking decorative tile backsplash. The upgraded Whirlpool appliances—including a natural gas range and a refrigerator—along with a stainless-steel single-bowl sink and upgraded faucet, make this space a chef's dream. Whether preparing meals or hosting guests, this kitchen inspires. The open-concept design flows seamlessly into the cafe and gathering room, both flooded with natural light from ample windows. A sliding glass door opens to the covered lanai, merging indoor and outdoor living for an inviting and relaxing experience. The owner's suite, located at the back of the home for maximum privacy, offers a true retreat. The spa-inspired en suite bath features a dual vanity with quartz countertops, an enclosed toilet, a frameless glass-enclosed shower with a built-in bench and tile extending to the ceiling, a linen closet, and a spacious walk-in closet. At the front of the home, the secondary bedroom and bathroom are paired with the versatile flex room, providing privacy and space for guests or loved ones. The flex room can serve as a home office, hobby space, or anything that fits your lifestyle. Designer touches are evident throughout, with satin nickel plumbing fixtures and hardware, a Whirlpool washer/dryer, and 2” faux wood blinds. Every detail of this home has been thoughtfully curated, from comfort-height toilets to the Sherwin Williams Drift of Mist interior paint and 8’ interior doors. The exterior includes thoughtfully placed gutters. Inside, Wood-Look luxury vinyl flows throughout the main living areas and the bedrooms, while tile is in the bathrooms and laundry room. Modern technology is integrated seamlessly into this home, with a smart thermostat, smart doorbell, additional LED downlights, and extra data ports to keep you connected and comfortable. Don’t miss the chance to make this exceptional home yours. Schedule a tour today!
Listing Agent
PULTE REALTY OF NORTH FLORIDA LLC Brokerage Phone: 407-554-5034 License #3417450 Listed on: 07/13/2025
Home Details
Home Type
- Single Family
Est. Annual Taxes
- $1,537
Year Built
- Built in 2025 | Under Construction
Lot Details
- 5,000 Sq Ft Lot
- Lot Dimensions are 40x125
- Southeast Facing Home
- Native Plants
- Private Lot
- Cleared Lot
- Landscaped with Trees
- Property is zoned MUD-H
HOA Fees
- $374 Monthly HOA Fees
Parking
- 2 Car Attached Garage
- Garage Door Opener
- Driveway
Home Design
- Home is estimated to be completed on 7/31/25
- Craftsman Architecture
- Slab Foundation
- Shingle Roof
- Block Exterior
- Stucco
Interior Spaces
- 1,405 Sq Ft Home
- 1-Story Property
- Open Floorplan
- Double Pane Windows
- Insulated Windows
- Blinds
- Sliding Doors
- Great Room
- Family Room Off Kitchen
- Den
- Bonus Room
Kitchen
- Eat-In Kitchen
- Dinette
- Range
- Microwave
- Dishwasher
- Stone Countertops
- Disposal
Flooring
- Concrete
- Tile
- Luxury Vinyl Tile
Bedrooms and Bathrooms
- 2 Bedrooms
- Split Bedroom Floorplan
- En-Suite Bathroom
- Walk-In Closet
- 2 Full Bathrooms
- Single Vanity
- Private Water Closet
- Bathtub with Shower
- Shower Only
Laundry
- Laundry Room
- Dryer
- Washer
Home Security
- Security Gate
- Fire Sprinkler System
- Pest Guard System
Eco-Friendly Details
- Energy-Efficient Windows
- Energy-Efficient HVAC
- Energy-Efficient Lighting
- Energy-Efficient Insulation
- Energy-Efficient Roof
- Energy-Efficient Thermostat
- Irrigation System Uses Drip or Micro Heads
Pool
- Lap Pool
- In Ground Pool
- Heated Spa
- In Ground Spa
- Gunite Pool
- Pool Deck
- Outside Bathroom Access
- Pool Lighting
Outdoor Features
- Covered patio or porch
- Rain Gutters
Utilities
- Central Heating and Cooling System
- Heat Pump System
- Heating System Uses Natural Gas
- Thermostat
- Underground Utilities
- Tankless Water Heater
- High Speed Internet
- Phone Available
- Cable TV Available
Listing and Financial Details
- Home warranty included in the sale of the property
- Visit Down Payment Resource Website
- Legal Lot and Block 277 / 02
- Assessor Parcel Number 29-21-26-0021-000-27700
- $1,650 per year additional tax assessments
Community Details
Overview
- Senior Community
- Association fees include pool, internet, maintenance structure, ground maintenance, management, private road, recreational facilities
- Del Webb Minneola Homeowners Association, Phone Number (407) 661-4774
- Built by Del Webb/Pulte Homes
- Del Webb Minneola Subdivision, Contour Floorplan
- The community has rules related to allowable golf cart usage in the community
Amenities
- Restaurant
- Clubhouse
Recreation
- Tennis Courts
- Pickleball Courts
- Recreation Facilities
- Fitness Center
- Community Pool
- Community Spa
- Trails
Security
- Security Guard
- Gated Community
Map
Home Values in the Area
Average Home Value in this Area
Tax History
| Year | Tax Paid | Tax Assessment Tax Assessment Total Assessment is a certain percentage of the fair market value that is determined by local assessors to be the total taxable value of land and additions on the property. | Land | Improvement |
|---|---|---|---|---|
| 2025 | -- | $140,800 | $140,800 | -- |
| 2024 | -- | $15,000 | $15,000 | -- |
Property History
| Date | Event | Price | Change | Sq Ft Price |
|---|---|---|---|---|
| 07/13/2025 07/13/25 | For Sale | $448,000 | -- | $319 / Sq Ft |
Similar Homes in the area
Source: Stellar MLS
MLS Number: O6326590
APN: 29-21-26-0021-000-27700
- 1302 Nestled Valley Rd
- 1186 Nestled Valley Rd
- 1389 Zesty Citrus Ln
- 2759 Purple Meadow Ct
- 1104 Western Blue Way
- 2766 Purple Meadow Ct
- 2797 Top Hill Ct
- 20130 Sugarloaf Mountain Rd
- 13013 County Road 561a
- 2390 Gold Dust Dr
- 2350 Gold Dust Dr
- 2412 Gold Dust Dr
- 2302 Gold Dust Dr
- 3438 Ridge Run Dr
- 3713 Ridge Run Dr
- 2304 Mystic Maze Ln
- 2301 Mystic Maze Ln
- 2293 Mystic Maze Ln
- 2311 Bear Peak Dr
- 2289 Mystic Maze Ln
- 2416 Gold Dust Dr
- 2419 Gold Dust Dr
- 2333 Mystic Maze Ln
- 2316 Mystic Maze Ln
- 2272 Mystic Maze Ln
- 2572 Gold Dust Dr
- 2260 Crossbow St
- 2253 Lost Horizon Way
- 1773 Sundance Chase Rd
- 2098 Huntsman Ridge Rd
- 1818 Sundance Chase Rd
- 2062 Gold Dust Dr
- 2056 Keystone Pass Blvd
- 2063 Keystone Pass Blvd
- 2067 Keystone Pass Blvd
- 2303 Juniper Berry Dr
- 2189 Sunshine Peak Dr
- 1225 Whispering Ln
- 11344 Lake Montgomery Blvd
- 2040 Axel St






