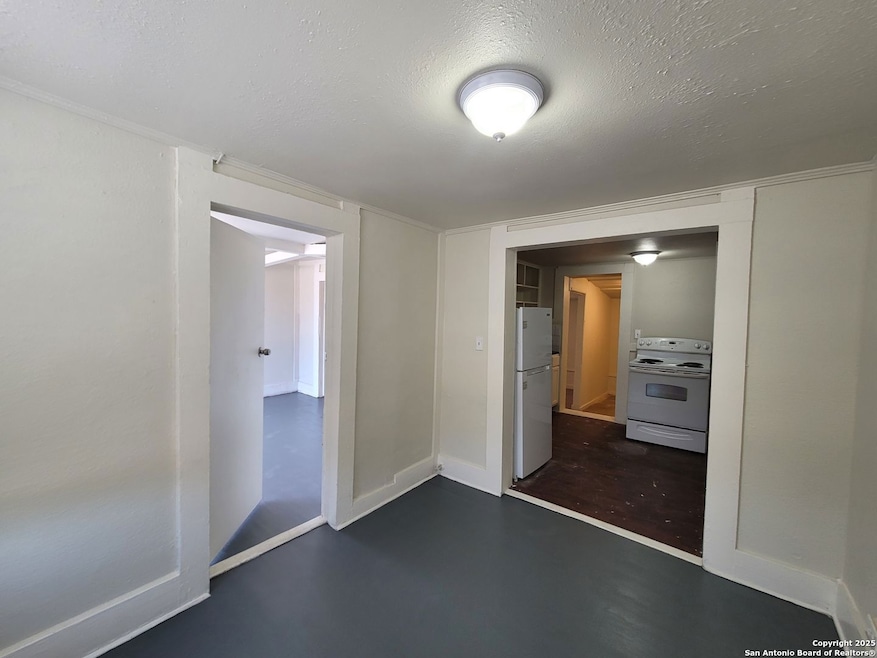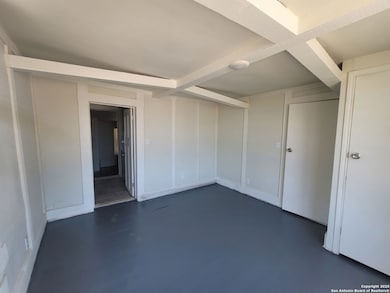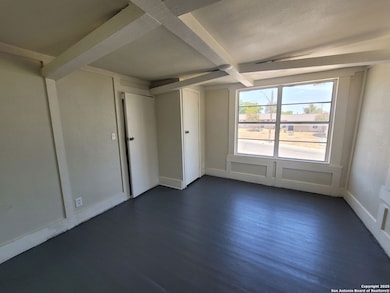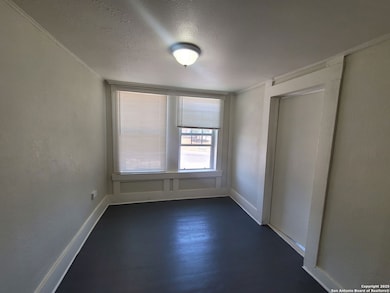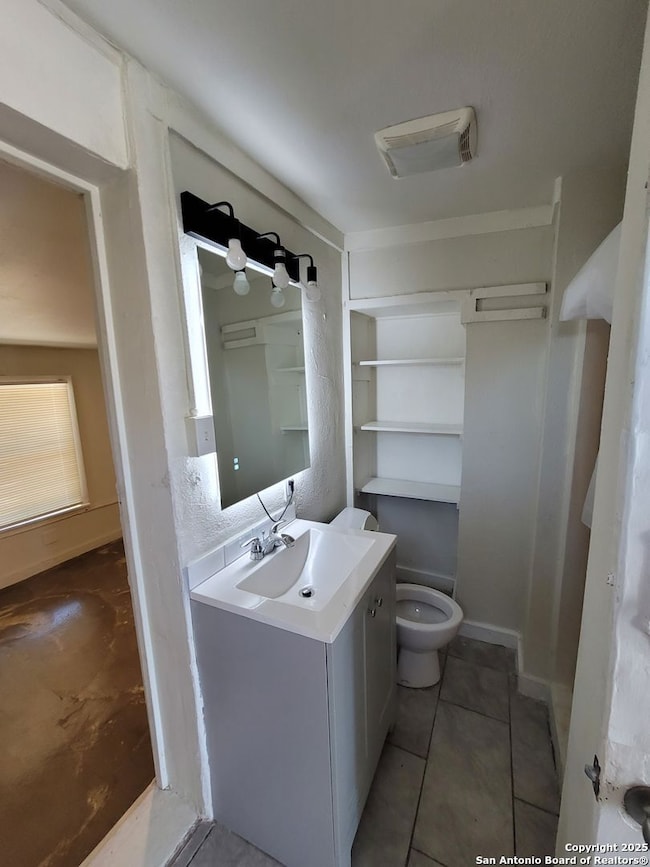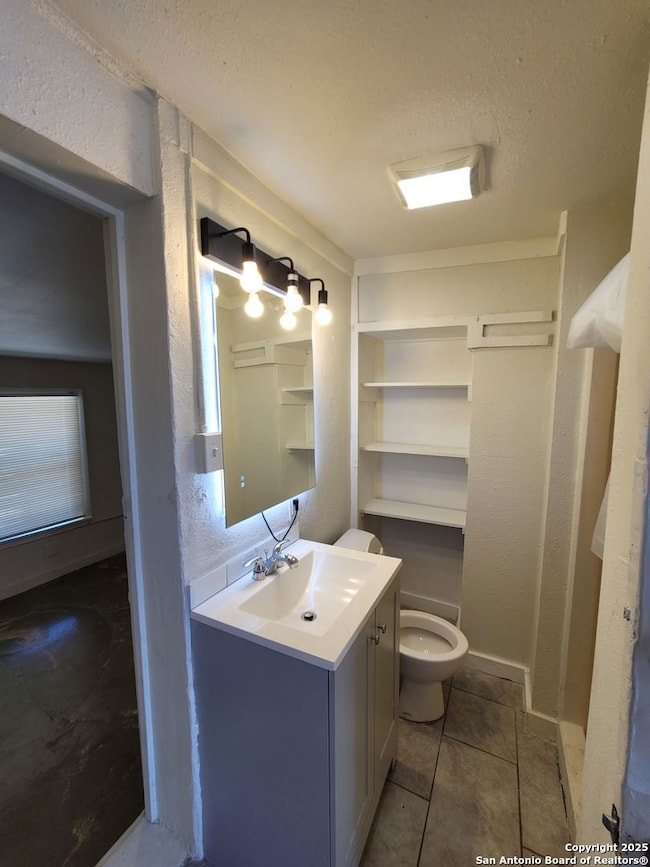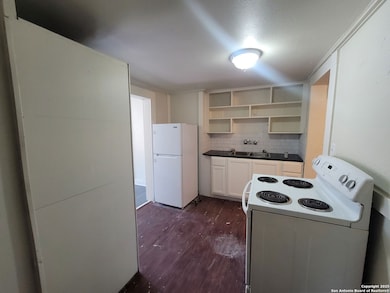1336 Rigsby Ave Unit 1 San Antonio, TX 78210
Highland Park Neighborhood
1
Bed
1
Bath
500
Sq Ft
5,837
Sq Ft Lot
About This Home
Great access to downtown and Hwy 90. Unique property at a great price. Appliances included with washer dryer hookups. Tenant pays their own electric/gas and water. There is a $20 monthly admin fee billed by the property management.
Property Details
Home Type
- Multi-Family
Year Built
- Built in 1923
Home Design
- Triplex
- Slab Foundation
- Stucco
Interior Spaces
- 500 Sq Ft Home
- 2-Story Property
- Window Treatments
- Combination Dining and Living Room
- Stove
- Washer Hookup
Flooring
- Linoleum
- Concrete
- Ceramic Tile
Bedrooms and Bathrooms
- 1 Bedroom
- 1 Full Bathroom
Additional Features
- 5,837 Sq Ft Lot
- 3+ Cooling Systems Mounted To A Wall/Window
Community Details
- Pasadena Heights Subdivision
Listing and Financial Details
- Assessor Parcel Number 031760010180
Map
Source: San Antonio Board of REALTORS®
MLS Number: 1910091
Nearby Homes
- 1322 Rigsby Ave
- 1328 Rigsby Ave
- 1701 E Highland Blvd
- 1827 E Highland Blvd
- 1210 Kayton Ave
- 1516 Kayton Ave
- 2735 Wade St
- 1144 Rigsby Ave
- 1231 Avant Ave
- 1932 E Highland Blvd
- 1123 Rigsby Ave
- 114 Elgin Ave
- 1206 Avant Ave
- 1502 S Walters St
- 107 Chickering Ave
- 2303 Schley Ave
- 1518 Bailey Ave
- 1036 Hammond Ave
- 2236 Schley Ave
- 2116 Mckinley Ave
- 1827 E Highland Blvd
- 1829 E Highland Blvd
- 1331 Avant Ave Unit 1
- 1206 Avant Ave
- 1439 E Highland Blvd Unit DOWNSTAIRS
- 1439 E Highland Blvd Unit UPSTAIRS
- 1023 Rigsby Ave Unit B
- 1360 Essex St
- 2323 Hicks Ave
- 1000 Kayton Ave
- 1934 Mckinley Ave
- 1934 Mckinley Ave
- 1934 Mckinley Ave
- 1926 Hicks Ave
- 926 E Drexel Ave Unit 1
- 1503 Vanderbilt St
- 1746 Schley Ave
- 516 J St
- 1615 Amanda St
- 1718 Schley Ave
