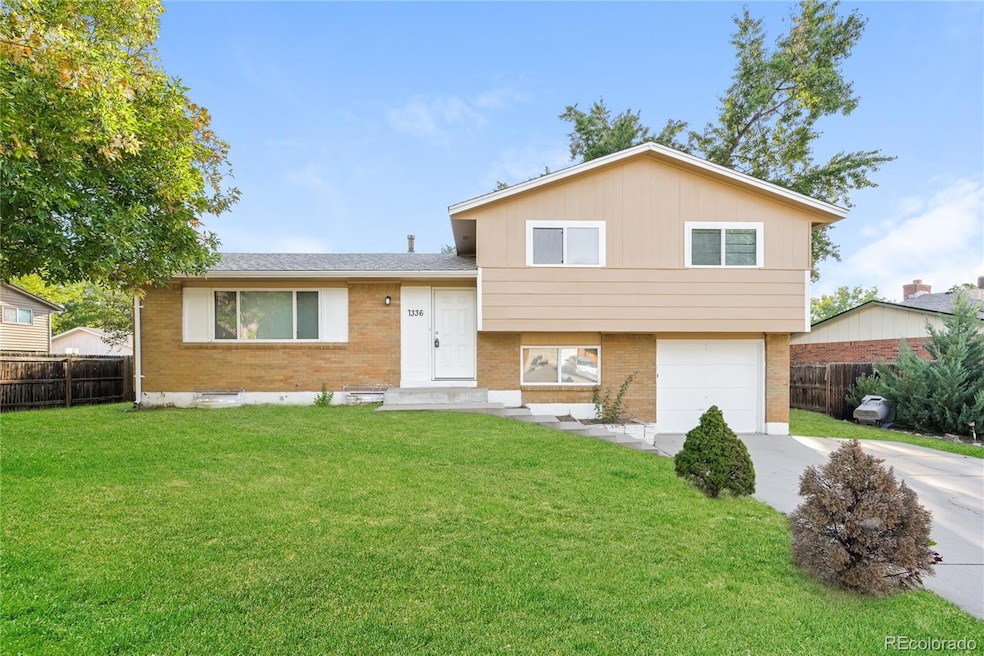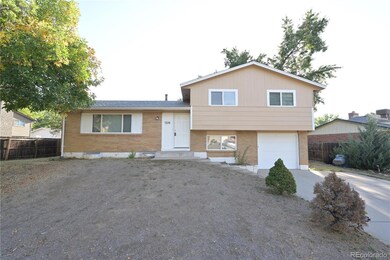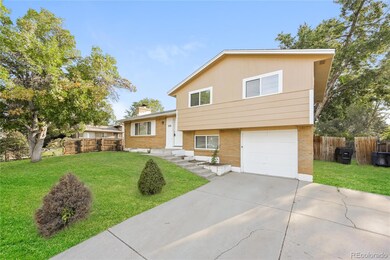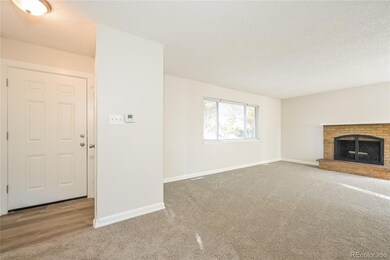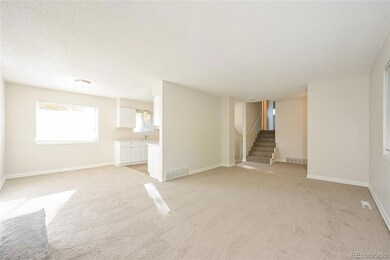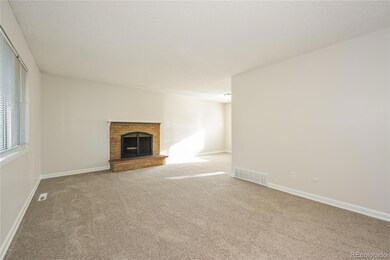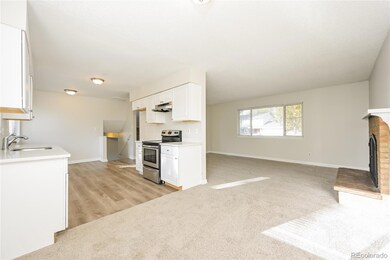
1336 S Bowen St Longmont, CO 80501
Southmoor NeighborhoodHighlights
- No HOA
- 1 Car Attached Garage
- Forced Air Heating and Cooling System
- Niwot High School Rated A
About This Home
As of January 2025Check out this wonderful home at 1336 S Bowen St. in Longmont! This property offers 3 bedrooms and 2 baths. The interior features updated vinyl flooring, kitchen cabinets, counters and stainless appliances. The backyard is spacious, great for relaxing or entertaining. AN unfinished basement offers a blank slate for easy expansion! Located in a quiet neighborhood and walking distance to Sunset Middle School and a quick drive to all the great amenities that Downtown Longmont has to offer.
Last Agent to Sell the Property
Atlas Real Estate Group Brokerage Email: alex.johnson@realatlas.com,303-521-0187 License #100067258 Listed on: 09/26/2024
Home Details
Home Type
- Single Family
Est. Annual Taxes
- $2,920
Year Built
- Built in 1973
Parking
- 1 Car Attached Garage
Home Design
- Tri-Level Property
- Frame Construction
- Composition Roof
Kitchen
- Range
- Microwave
- Dishwasher
Bedrooms and Bathrooms
- 3 Bedrooms
Schools
- Burlington Elementary School
- Sunset Middle School
- Niwot High School
Additional Features
- 7,447 Sq Ft Lot
- Forced Air Heating and Cooling System
- Finished Basement
Community Details
- No Home Owners Association
- Melody Valley Subdivision
Listing and Financial Details
- Property held in a trust
- Assessor Parcel Number R0049506
Ownership History
Purchase Details
Home Financials for this Owner
Home Financials are based on the most recent Mortgage that was taken out on this home.Purchase Details
Purchase Details
Home Financials for this Owner
Home Financials are based on the most recent Mortgage that was taken out on this home.Purchase Details
Purchase Details
Purchase Details
Purchase Details
Purchase Details
Home Financials for this Owner
Home Financials are based on the most recent Mortgage that was taken out on this home.Purchase Details
Purchase Details
Home Financials for this Owner
Home Financials are based on the most recent Mortgage that was taken out on this home.Purchase Details
Purchase Details
Purchase Details
Similar Homes in Longmont, CO
Home Values in the Area
Average Home Value in this Area
Purchase History
| Date | Type | Sale Price | Title Company |
|---|---|---|---|
| Warranty Deed | $445,000 | None Listed On Document | |
| Special Warranty Deed | -- | None Listed On Document | |
| Special Warranty Deed | $395,000 | Bchh Inc | |
| Special Warranty Deed | $272,200 | None Available | |
| Special Warranty Deed | -- | None Available | |
| Quit Claim Deed | -- | Premier Title Agency Inc | |
| Special Warranty Deed | -- | None Available | |
| Trustee Deed | -- | None Available | |
| Special Warranty Deed | $205,000 | -- | |
| Trustee Deed | -- | -- | |
| Quit Claim Deed | -- | -- | |
| Deed | -- | -- | |
| Deed | -- | -- | |
| Deed | $30,400 | -- |
Mortgage History
| Date | Status | Loan Amount | Loan Type |
|---|---|---|---|
| Open | $412,087 | FHA | |
| Previous Owner | $428,721,000 | Commercial | |
| Previous Owner | $11,332 | FHA | |
| Previous Owner | $201,832 | FHA | |
| Previous Owner | $218,700 | Unknown | |
| Previous Owner | $140,000 | No Value Available | |
| Previous Owner | $13,000 | Unknown |
Property History
| Date | Event | Price | Change | Sq Ft Price |
|---|---|---|---|---|
| 01/22/2025 01/22/25 | Sold | $445,000 | -1.1% | $386 / Sq Ft |
| 12/17/2024 12/17/24 | Pending | -- | -- | -- |
| 12/10/2024 12/10/24 | Price Changed | $449,900 | -2.2% | $391 / Sq Ft |
| 11/04/2024 11/04/24 | Price Changed | $459,900 | -2.1% | $399 / Sq Ft |
| 10/09/2024 10/09/24 | Price Changed | $469,900 | -4.1% | $408 / Sq Ft |
| 09/26/2024 09/26/24 | For Sale | $489,900 | -- | $425 / Sq Ft |
Tax History Compared to Growth
Tax History
| Year | Tax Paid | Tax Assessment Tax Assessment Total Assessment is a certain percentage of the fair market value that is determined by local assessors to be the total taxable value of land and additions on the property. | Land | Improvement |
|---|---|---|---|---|
| 2025 | $2,960 | $32,156 | $12,056 | $20,100 |
| 2024 | $2,960 | $32,156 | $12,056 | $20,100 |
| 2023 | $2,920 | $30,947 | $15,048 | $19,584 |
| 2022 | $2,617 | $26,445 | $10,634 | $15,811 |
| 2021 | $2,334 | $23,953 | $10,940 | $13,013 |
| 2020 | $2,153 | $22,165 | $8,866 | $13,299 |
| 2019 | $2,119 | $22,165 | $8,866 | $13,299 |
| 2018 | $1,743 | $18,346 | $6,120 | $12,226 |
| 2017 | $1,719 | $20,282 | $6,766 | $13,516 |
| 2016 | $1,578 | $16,509 | $6,050 | $10,459 |
| 2015 | $1,504 | $14,081 | $4,219 | $9,862 |
| 2014 | $1,311 | $14,081 | $4,219 | $9,862 |
Agents Affiliated with this Home
-
Alex Johnson

Seller's Agent in 2025
Alex Johnson
Atlas Real Estate Group
(303) 521-0187
1 in this area
471 Total Sales
-
Alba Castano

Buyer's Agent in 2025
Alba Castano
Alba Castano
(720) 327-7677
1 in this area
8 Total Sales
Map
Source: REcolorado®
MLS Number: 2711162
APN: 1315161-10-003
- 1332 S Lincoln St
- 919 S Sherman St
- 1456 Sepia Ave
- 1327 Brookfield Dr
- 1518 Sepia Ave
- 1214 Bistre St
- 1536 S Terry St
- 832 S Bowen St
- 1028 Katy Ln
- 1328 S Terry St
- 1037 Katy Ln
- 1343 S Coffman St
- 2030 Emerald Dr
- 2020 Diamond Dr
- 2050 Emerald Dr
- 1221 S Main St
- 835 Kane Dr Unit E25
- 1321 Onyx Cir
- 905 Tempted Ways Dr
- 903 Tempted Ways Dr
