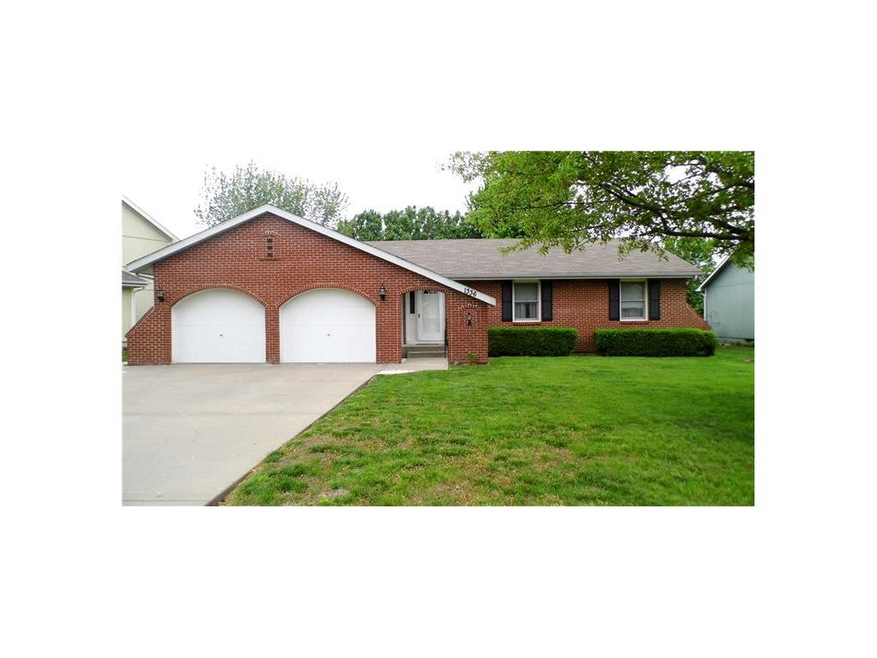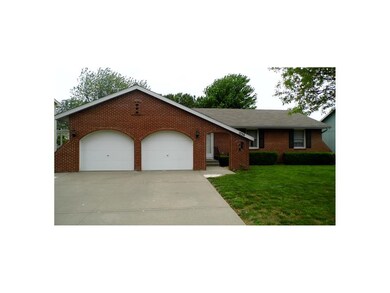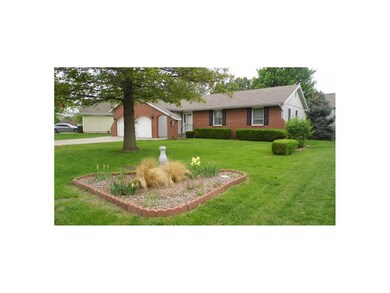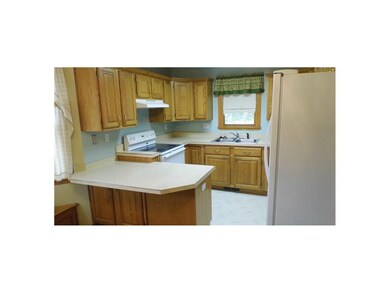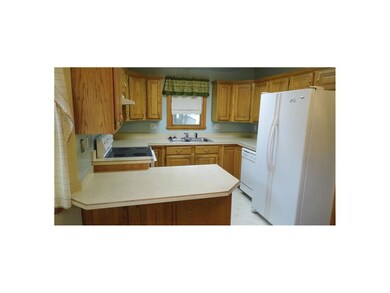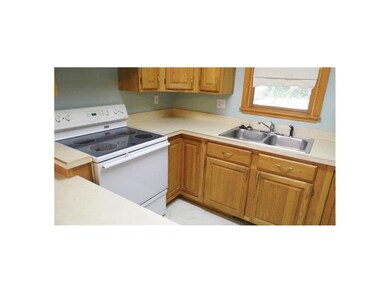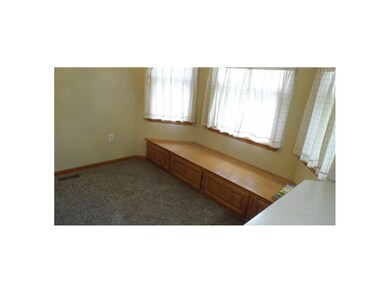
1336 S Pine St Ottawa, KS 66067
Highlights
- Vaulted Ceiling
- Granite Countertops
- Fireplace
- Ranch Style House
- Skylights
- Shades
About This Home
As of September 2022BEAUTIFUL BRICK FRONT RANCH W/SPANISH STYLE ARCHES CREATE LOVELY CURB APPEAL-ENJOY THE BEAUTIFUL LANDSCAPING IN FRONT YARD AND FROM YOUR COVERED DECK IN BACK YARD! VERY WELL TAKEN CARE OF HOME HAS A GREAT FLOOR PLAN W/OPEN LR, DR AND KIT! KIT HAS EAT IN BAR AND DR HAS BAY WINDOW W/WINDOW SEAT-MASTER SUITE HAS 2 CLOSETS & LARGE BATH! NEW CARPET IN FRONT ROOMS TOO! THIS LOVELY HOME HAS ONLY HAD 2 OWNERS AND HAS BEEN WELL TAKEN CARE OF!
Last Agent to Sell the Property
Crown Realty License #SP00046802 Listed on: 05/08/2014
Home Details
Home Type
- Single Family
Est. Annual Taxes
- $2,500
Year Built
- Built in 1996
Lot Details
- Lot Dimensions are 73' x 100'
- Wood Fence
- Many Trees
Parking
- 2 Car Attached Garage
Home Design
- Ranch Style House
- Traditional Architecture
- Frame Construction
- Composition Roof
Interior Spaces
- 1,363 Sq Ft Home
- Wet Bar: Shower Only, Vinyl, Shower Over Tub, All Carpet, Ceiling Fan(s), Shades/Blinds, Carpet
- Built-In Features: Shower Only, Vinyl, Shower Over Tub, All Carpet, Ceiling Fan(s), Shades/Blinds, Carpet
- Vaulted Ceiling
- Ceiling Fan: Shower Only, Vinyl, Shower Over Tub, All Carpet, Ceiling Fan(s), Shades/Blinds, Carpet
- Skylights
- Fireplace
- Shades
- Plantation Shutters
- Drapes & Rods
- Combination Dining and Living Room
- Crawl Space
Kitchen
- Country Kitchen
- Electric Oven or Range
- Dishwasher
- Granite Countertops
- Laminate Countertops
Flooring
- Wall to Wall Carpet
- Linoleum
- Laminate
- Stone
- Ceramic Tile
- Luxury Vinyl Plank Tile
- Luxury Vinyl Tile
Bedrooms and Bathrooms
- 3 Bedrooms
- Cedar Closet: Shower Only, Vinyl, Shower Over Tub, All Carpet, Ceiling Fan(s), Shades/Blinds, Carpet
- Walk-In Closet: Shower Only, Vinyl, Shower Over Tub, All Carpet, Ceiling Fan(s), Shades/Blinds, Carpet
- 2 Full Bathrooms
- Double Vanity
- Shower Only
Laundry
- Laundry in Hall
- Washer
Additional Features
- Enclosed Patio or Porch
- City Lot
- Forced Air Heating and Cooling System
Community Details
- Pin Oak Estates Subdivision
Listing and Financial Details
- Assessor Parcel Number 030-131-02-0-30-02-042.00-0
Similar Homes in Ottawa, KS
Home Values in the Area
Average Home Value in this Area
Property History
| Date | Event | Price | Change | Sq Ft Price |
|---|---|---|---|---|
| 09/08/2022 09/08/22 | Sold | -- | -- | -- |
| 08/08/2022 08/08/22 | Price Changed | $215,000 | -5.1% | $158 / Sq Ft |
| 08/04/2022 08/04/22 | For Sale | $226,500 | +67.9% | $166 / Sq Ft |
| 07/24/2014 07/24/14 | Sold | -- | -- | -- |
| 06/14/2014 06/14/14 | Pending | -- | -- | -- |
| 05/08/2014 05/08/14 | For Sale | $134,900 | -- | $99 / Sq Ft |
Tax History Compared to Growth
Tax History
| Year | Tax Paid | Tax Assessment Tax Assessment Total Assessment is a certain percentage of the fair market value that is determined by local assessors to be the total taxable value of land and additions on the property. | Land | Improvement |
|---|---|---|---|---|
| 2024 | $4,180 | $27,109 | $5,448 | $21,661 |
| 2023 | $3,998 | $25,127 | $4,524 | $20,603 |
| 2022 | $3,629 | $22,049 | $3,628 | $18,421 |
| 2021 | $3,442 | $20,044 | $3,368 | $16,676 |
| 2020 | $3,285 | $18,710 | $3,160 | $15,550 |
| 2019 | $3,183 | $17,790 | $3,030 | $14,760 |
| 2018 | $2,881 | $15,985 | $3,030 | $12,955 |
| 2017 | $2,774 | $15,295 | $3,030 | $12,265 |
| 2016 | $2,694 | $15,065 | $3,030 | $12,035 |
| 2015 | $2,573 | $14,835 | $3,030 | $11,805 |
| 2014 | $2,573 | $15,157 | $3,030 | $12,127 |
Agents Affiliated with this Home
-
Jessica Goodwin
J
Seller's Agent in 2022
Jessica Goodwin
KW KANSAS CITY METRO
(785) 218-8577
11 Total Sales
-
Sarah Klamm

Buyer's Agent in 2022
Sarah Klamm
Compass Realty Group
(785) 248-1142
94 Total Sales
-
Leah Hamilton

Seller's Agent in 2014
Leah Hamilton
Crown Realty
(785) 214-0233
165 Total Sales
-
Todd Burroughs

Buyer's Agent in 2014
Todd Burroughs
Crown Realty
(913) 742-2173
178 Total Sales
Map
Source: Heartland MLS
MLS Number: 1882092
APN: 131-02-0-30-02-042.00-0
- 1315 S Redbud St
- 1400 S Willow St
- 1336 S Maple St
- 1222 S Maple St
- 1441 S Maple St
- 1138 S Willow St
- 1142 S Elm St
- 1004 S Willow St
- 1727 S Chestnut St
- 1733 S Chestnut St
- 1015 S Elm St
- 1210 Adam Ct
- 704 W 19th St
- 700 W 19th St
- 823 S Tremont Ave
- 739 S Cypress St
- 1027 S Hickory St
- 826 W 7th St
- 319 E 12th St
- 409 E 15th St
